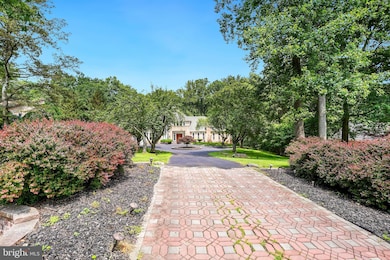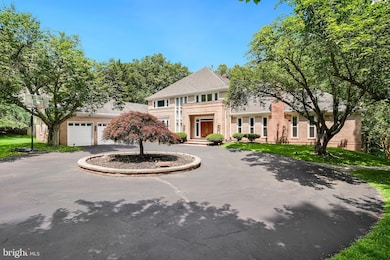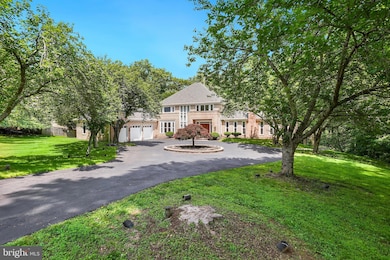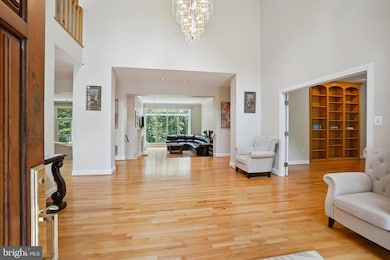
12213 Lake Potomac Terrace Potomac, MD 20854
Estimated payment $13,528/month
Highlights
- Eat-In Gourmet Kitchen
- Deck
- Wood Flooring
- Potomac Elementary School Rated A
- Contemporary Architecture
- Space For Rooms
About This Home
This luxurious estate, located in one of Potomac’s most desirable areas, sits on a 2-acre lot and features an elegant exterior entirely crafted from natural stone-colored brick, giving the entire structure a noble, grand, and refined appearance. Surrounded by serene woodlands, the home offers a 270-degree unobstructed glass view, immersing you in breathtaking forest scenery while providing unparalleled residential privacy.
As you enter the soaring foyer, you're greeted by floor-to-ceiling glass windows in the living room that offer an uninterrupted view of lush, untouched greenery—instantly lifting your spirits. Three skylights in both the kitchen and the living room allow abundant natural light to pour in. A dual-sided fireplace, clad in premium stone, gracefully separates the family room from the living room—maintaining distinct spaces while fostering a harmonious flow between them.
Both the living room and breakfast area feature expansive sliding glass doors that lead directly to a spacious deck. With 90-degree panoramic views and large windows, the sun-drenched breakfast nook fills your mornings with light and joy. A natural, continuously flowing stream winds through the backyard, adding a lively and auspicious touch to the tranquil garden landscape.
The multi-tiered stone patio design in the backyard, beautifully complemented by Japanese maples and a variety of plants, perfectly embodies the harmony between people and architecture, people and nature, and architecture and the natural environment.
All seven bathrooms have been newly renovated in 2019. Three HVAC systems were replaced in 2020 and 2024. All windows and deck doors on the first and second floor have been newly replaced in 2019. All of the Basement flooring has been replaced to commercial grade Vinyl flooring in 2019. 3 Garage door openers and 3 Springs and Bottom Rubbers replaced in 2023. Repainted the entire house interior and exterior in 2019. Excellent whole house maintenance.
Equipped with a high-capacity generator, it will automatically provide power in the event of an emergency outage, bringing great comfort and convenience to your home life.
Don't miss this exceptional and high-value home—an ideal residence designed to create a warm and happy haven for generations of family members.
Home Details
Home Type
- Single Family
Est. Annual Taxes
- $17,722
Year Built
- Built in 1987 | Remodeled in 2019
Lot Details
- 2 Acre Lot
- Property is in excellent condition
- Property is zoned RE2
Parking
- 3 Car Direct Access Garage
- Parking Storage or Cabinetry
- Front Facing Garage
- Garage Door Opener
- Driveway
Home Design
- Contemporary Architecture
- Brick Exterior Construction
- Brick Foundation
Interior Spaces
- Property has 3 Levels
- Built-In Features
- Crown Molding
- Ceiling Fan
- Skylights
- 4 Fireplaces
- Replacement Windows
- Window Treatments
- Sliding Windows
- Window Screens
- Combination Kitchen and Dining Room
- Attic
Kitchen
- Eat-In Gourmet Kitchen
- Breakfast Area or Nook
- Built-In Double Oven
- Cooktop
- Ice Maker
- Dishwasher
- Stainless Steel Appliances
- Kitchen Island
- Disposal
Flooring
- Wood
- Tile or Brick
- Luxury Vinyl Plank Tile
Bedrooms and Bathrooms
- En-Suite Bathroom
- Walk-In Closet
Laundry
- Front Loading Dryer
- Front Loading Washer
Finished Basement
- Heated Basement
- Walk-Out Basement
- Rear Basement Entry
- Space For Rooms
Home Security
- Home Security System
- Carbon Monoxide Detectors
- Fire and Smoke Detector
Outdoor Features
- Deck
- Brick Porch or Patio
Schools
- Potomac Elementary School
- Herbert Hoover Middle School
- Winston Churchill High School
Utilities
- Forced Air Heating and Cooling System
- Roof Mounted Cooling System
- Heat Pump System
- Vented Exhaust Fan
- Natural Gas Water Heater
Community Details
- No Home Owners Association
- Lake Potomac Subdivision
Listing and Financial Details
- Tax Lot 20
- Assessor Parcel Number 160602012998
Map
Home Values in the Area
Average Home Value in this Area
Tax History
| Year | Tax Paid | Tax Assessment Tax Assessment Total Assessment is a certain percentage of the fair market value that is determined by local assessors to be the total taxable value of land and additions on the property. | Land | Improvement |
|---|---|---|---|---|
| 2025 | $17,722 | $1,604,567 | -- | -- |
| 2024 | $17,722 | $1,476,900 | $665,500 | $811,400 |
| 2023 | $16,470 | $1,431,233 | $0 | $0 |
| 2022 | $15,244 | $1,385,567 | $0 | $0 |
| 2021 | $14,666 | $1,339,900 | $665,500 | $674,400 |
| 2020 | $14,635 | $1,339,900 | $665,500 | $674,400 |
| 2019 | $17,311 | $1,584,933 | $0 | $0 |
| 2018 | $17,257 | $1,577,900 | $665,500 | $912,400 |
| 2017 | $17,614 | $1,563,400 | $0 | $0 |
| 2016 | -- | $1,548,900 | $0 | $0 |
| 2015 | $18,669 | $1,534,400 | $0 | $0 |
| 2014 | $18,669 | $1,534,400 | $0 | $0 |
Property History
| Date | Event | Price | Change | Sq Ft Price |
|---|---|---|---|---|
| 09/07/2025 09/07/25 | Price Changed | $2,229,000 | -2.2% | $274 / Sq Ft |
| 06/10/2025 06/10/25 | For Sale | $2,279,000 | +70.1% | $280 / Sq Ft |
| 01/31/2019 01/31/19 | Sold | $1,339,888 | -4.2% | $186 / Sq Ft |
| 12/26/2018 12/26/18 | Pending | -- | -- | -- |
| 11/05/2018 11/05/18 | Price Changed | $1,399,000 | -3.5% | $194 / Sq Ft |
| 10/10/2018 10/10/18 | Price Changed | $1,449,000 | -2.0% | $201 / Sq Ft |
| 09/26/2018 09/26/18 | For Sale | $1,479,000 | -- | $205 / Sq Ft |
Purchase History
| Date | Type | Sale Price | Title Company |
|---|---|---|---|
| Deed | $1,339,888 | Affinity Title | |
| Deed | $840,000 | -- |
Mortgage History
| Date | Status | Loan Amount | Loan Type |
|---|---|---|---|
| Previous Owner | $542,000 | New Conventional | |
| Previous Owner | $561,500 | New Conventional | |
| Previous Owner | $500,000 | No Value Available |
Similar Homes in the area
Source: Bright MLS
MLS Number: MDMC2183056
APN: 06-02012998
- 1 Lake Potomac Ct
- 11552 Springridge Rd
- 11500 Springridge Rd
- 12215 Drews Ct
- 12212 Drews Ct
- 12000 River Rd
- 11510 Highland Farm Rd
- 11400 Highland Farm Ct
- 11900 River Rd
- 11409 Highland Farm Ct
- 13311 Drews Ln
- 1 Piney Meetinghouse Ct
- 12017 Evening Ride Dr
- 10736 Ardnave Place
- 12713 Greenbriar Rd
- 13309 Evening Ride Way
- 13400 Bissel Ln
- 13017 Glen Rd
- 13604 Canal Vista Ct
- 9112 Potomac Ridge Rd
- 1 Lake Potomac Ct
- 11500 Springridge Rd
- 11705 Admirals Ct
- 11620 Piney Spring Ln
- 13400 Bissel Ln
- 13620 Canal Vista Ct
- 13731 Canal Vista Ct
- 10605 River Oaks Ln
- 13650 Mills Farm Rd
- 10912 Martingale Ct
- 12321 Potomac Hunt Rd
- 10120 Chapel Rd
- 13039 Glen Mill Rd Unit A
- 13504 Hayworth Dr
- 13537 Hayworth Dr
- 11733 Ambleside Dr
- 11307 Amberlea Farm Dr
- 13531 Flowerfield Dr
- 11321 Amberlea Farm Dr
- 9401 Fox Hollow Dr






