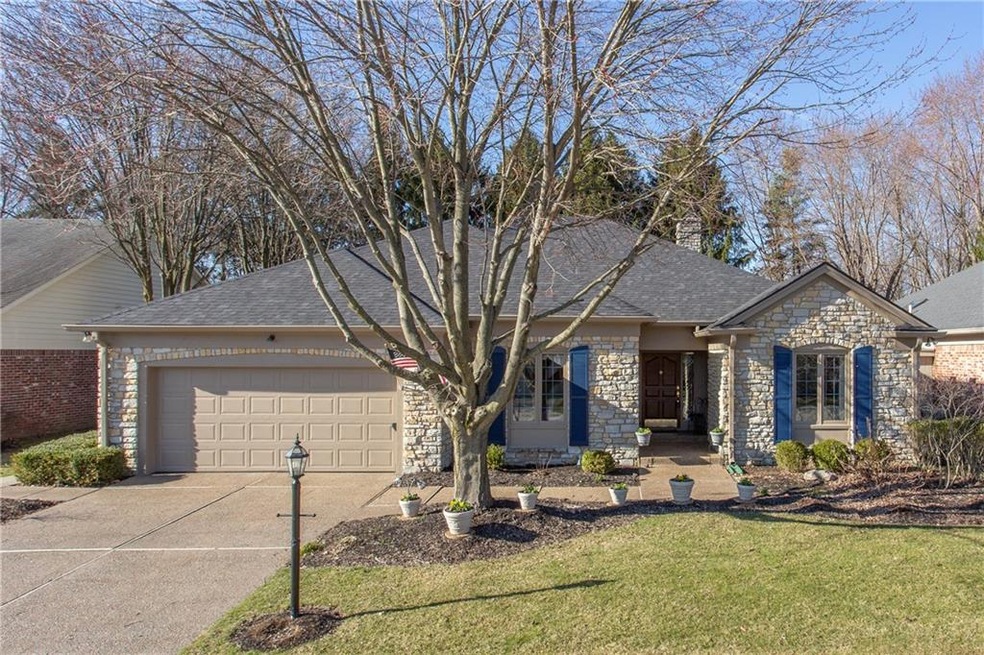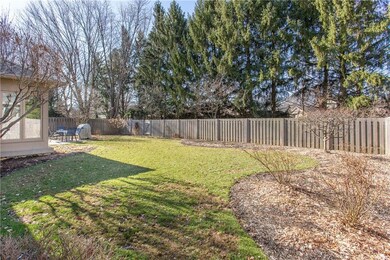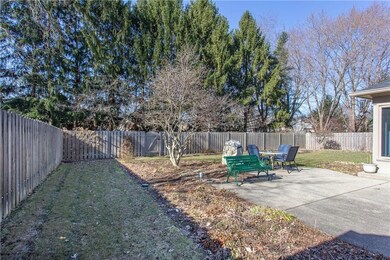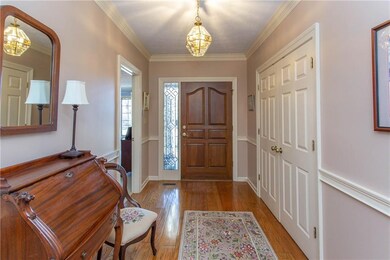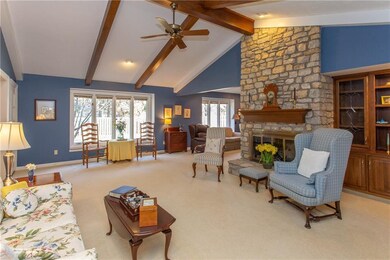
12215 Brompton Rd Carmel, IN 46033
East Carmel NeighborhoodHighlights
- Vaulted Ceiling
- Traditional Architecture
- Formal Dining Room
- Mohawk Trails Elementary School Rated A
- Wood Flooring
- Wood Frame Window
About This Home
As of May 2019Immaculate low maintenance home in Brookshire Village with finished recreation room in basement! Great elevation! Recently painted inside and outside with high quality Sherman Williams paint! Roof replaced in 2018! Great room with vaulted ceilings and fireplace. Quiant alcove off the great room, makes ideal office space. Kitchen features solid surface counter-tops with gas range and subzero refrigerator! Glassed/screened porch plus patio overlooks manicured fenced backyard! Spacious master suite. Large entry with bevelled glass side light and beautiful solid wood front door. Real oak flooring in entry and kitchen. Irrigation system in yard. Neutral decor.
Last Agent to Sell the Property
John Stewart
F.C. Tucker Company Listed on: 04/01/2019

Co-Listed By
Shannon McNulty Everly
F.C. Tucker Company
Last Buyer's Agent
Robert `Bob` Mueller
F.C. Tucker Company

Home Details
Home Type
- Single Family
Est. Annual Taxes
- $2,296
Year Built
- Built in 1985
Lot Details
- 0.27 Acre Lot
- Back Yard Fenced
- Sprinkler System
HOA Fees
- $13 Monthly HOA Fees
Parking
- 2 Car Attached Garage
Home Design
- Traditional Architecture
- Concrete Perimeter Foundation
- Cedar
- Stone
Interior Spaces
- 2,728 Sq Ft Home
- 1-Story Property
- Built-in Bookshelves
- Vaulted Ceiling
- Gas Log Fireplace
- Thermal Windows
- Wood Frame Window
- Great Room with Fireplace
- Formal Dining Room
- Finished Basement
- Sump Pump with Backup
- Pull Down Stairs to Attic
- Fire and Smoke Detector
Kitchen
- Convection Oven
- Gas Cooktop
- Recirculated Exhaust Fan
- Microwave
- Dishwasher
- Disposal
Flooring
- Wood
- Carpet
- Vinyl
Bedrooms and Bathrooms
- 2 Bedrooms
- 2 Full Bathrooms
Outdoor Features
- Shed
Utilities
- Forced Air Heating and Cooling System
- Heating System Uses Gas
- Gas Water Heater
Community Details
- Association fees include builder controls, snow removal
- Brookshire Village Subdivision
- Property managed by Brookshire
Listing and Financial Details
- Assessor Parcel Number 291032214020000018
Ownership History
Purchase Details
Home Financials for this Owner
Home Financials are based on the most recent Mortgage that was taken out on this home.Purchase Details
Home Financials for this Owner
Home Financials are based on the most recent Mortgage that was taken out on this home.Purchase Details
Similar Homes in Carmel, IN
Home Values in the Area
Average Home Value in this Area
Purchase History
| Date | Type | Sale Price | Title Company |
|---|---|---|---|
| Warranty Deed | -- | None Available | |
| Deed | -- | None Available | |
| Interfamily Deed Transfer | -- | -- |
Mortgage History
| Date | Status | Loan Amount | Loan Type |
|---|---|---|---|
| Open | $262,400 | New Conventional | |
| Previous Owner | $216,400 | New Conventional |
Property History
| Date | Event | Price | Change | Sq Ft Price |
|---|---|---|---|---|
| 05/29/2019 05/29/19 | Sold | $334,400 | +0.5% | $123 / Sq Ft |
| 04/03/2019 04/03/19 | Pending | -- | -- | -- |
| 04/01/2019 04/01/19 | For Sale | $332,900 | +23.1% | $122 / Sq Ft |
| 12/23/2013 12/23/13 | Sold | $270,500 | +0.2% | $99 / Sq Ft |
| 10/30/2013 10/30/13 | Pending | -- | -- | -- |
| 10/08/2013 10/08/13 | Price Changed | $269,900 | -5.3% | $99 / Sq Ft |
| 08/15/2013 08/15/13 | For Sale | $285,000 | -- | $104 / Sq Ft |
Tax History Compared to Growth
Tax History
| Year | Tax Paid | Tax Assessment Tax Assessment Total Assessment is a certain percentage of the fair market value that is determined by local assessors to be the total taxable value of land and additions on the property. | Land | Improvement |
|---|---|---|---|---|
| 2024 | $4,516 | $426,500 | $101,500 | $325,000 |
| 2023 | $4,516 | $421,100 | $87,600 | $333,500 |
| 2022 | $3,273 | $351,500 | $87,600 | $263,900 |
| 2021 | $3,273 | $292,400 | $87,600 | $204,800 |
| 2020 | $3,186 | $285,900 | $87,600 | $198,300 |
| 2019 | $3,053 | $278,000 | $50,400 | $227,600 |
| 2018 | $2,560 | $257,300 | $50,400 | $206,900 |
| 2017 | $2,296 | $242,700 | $50,400 | $192,300 |
| 2016 | $2,386 | $247,800 | $50,400 | $197,400 |
| 2014 | $2,143 | $237,100 | $43,000 | $194,100 |
| 2013 | $2,143 | $205,900 | $43,000 | $162,900 |
Agents Affiliated with this Home
-
J
Seller's Agent in 2019
John Stewart
F.C. Tucker Company
-
S
Seller Co-Listing Agent in 2019
Shannon McNulty Everly
F.C. Tucker Company
-
R
Buyer's Agent in 2019
Robert `Bob` Mueller
F.C. Tucker Company
-
T
Seller's Agent in 2013
Tom Mattingly
RE/MAX
Map
Source: MIBOR Broker Listing Cooperative®
MLS Number: 21629428
APN: 29-10-32-214-020.000-018
- 12482 Charing Cross Rd
- 12322 Brookshire Pkwy
- 11830 N Gray Rd
- 11807 N Gray Rd
- 5012 Colfax Cir
- 12488 Heatherstone Place
- 5059 Morton Place
- 11810 Pebblepointe Pass
- 12705 Brookshire Pkwy
- 3713 Coventry Way
- 11668 Bradford Place
- 3696 E Carmel Dr
- 12360 Pebblepointe Pass
- 11656 Bradford Place
- 3674 E Carmel Dr
- 11911 Eden Glen Dr
- 3536 E 116th St
- 11329 Moss Dr
- 11324 Green St
- 11668 Victoria Ct
