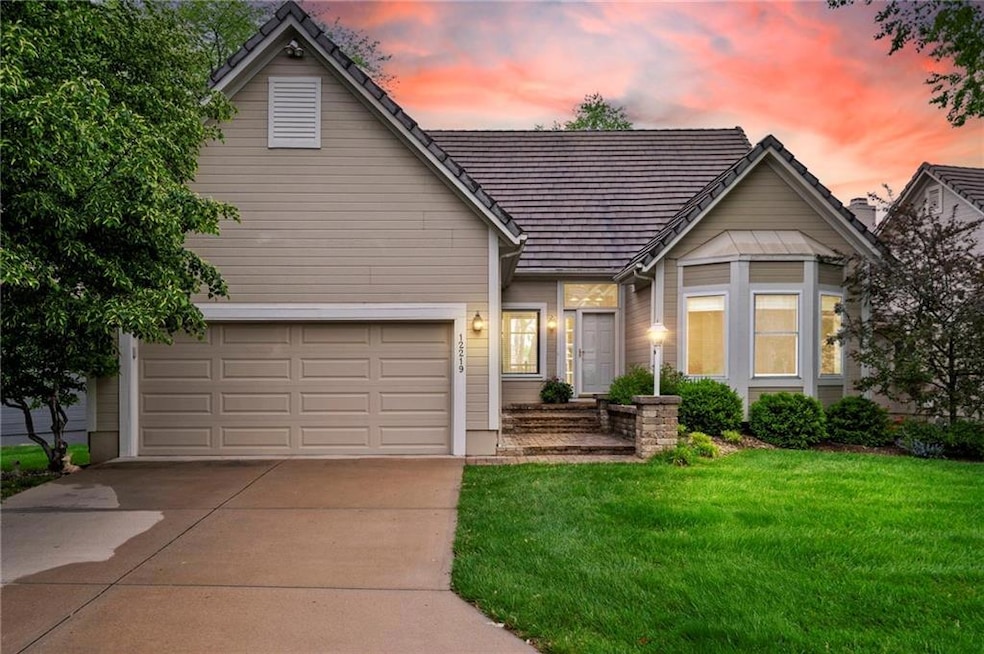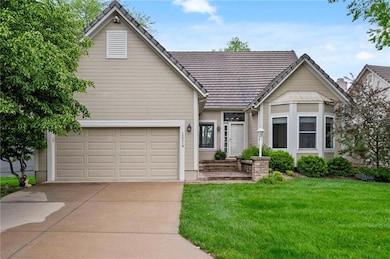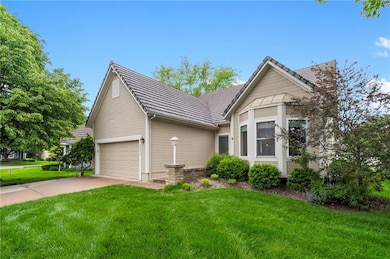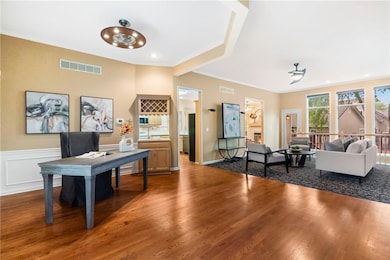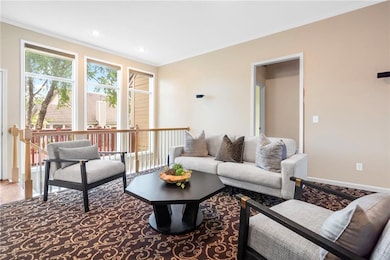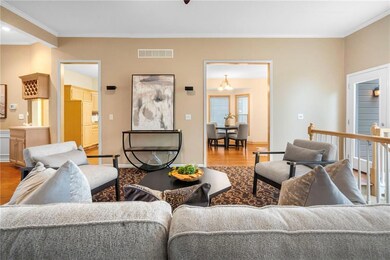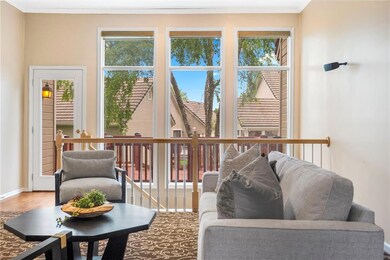
12219 Sagamore Rd Leawood, KS 66209
Estimated payment $3,069/month
Highlights
- Deck
- Hearth Room
- Wood Flooring
- Leawood Elementary School Rated A
- Ranch Style House
- 1 Fireplace
About This Home
Welcome to this lovely maintenance-provided home in the highly desirable Pembroke Court community! Perfectly situated near shopping, dining, and entertainment, with quick and easy highway access for added convenience. This charming home offers low-maintenance living with lawn maintenance upkeep, concrete roof, and newly painted deck, giving you more time to enjoy what you love. Inside, you'll find a cozy yet open layout, perfect for comfortable living. The basement offers plenty of storage with option to add an additional bathroom and bedroom. Whether you're a first-time buyer, downsizing, or simply looking for a lifestyle upgrade, this one checks all the boxes. Come see why Pembroke Court is such an attractive place to live!
Listing Agent
Compass Realty Group Brokerage Phone: 913-359-9333 Listed on: 05/02/2025

Co-Listing Agent
Compass Realty Group Brokerage Phone: 913-359-9333 License #2019015530
Home Details
Home Type
- Single Family
Est. Annual Taxes
- $5,500
Year Built
- Built in 1994
Lot Details
- 6,636 Sq Ft Lot
- Side Green Space
- South Facing Home
Parking
- 2 Car Attached Garage
- Inside Entrance
- Garage Door Opener
Home Design
- Ranch Style House
- Traditional Architecture
- Villa
- Stone Frame
- Concrete Roof
Interior Spaces
- 1,651 Sq Ft Home
- Wet Bar
- Ceiling Fan
- 1 Fireplace
- Great Room
- Formal Dining Room
- Washer
Kitchen
- Hearth Room
- Dishwasher
- Disposal
Flooring
- Wood
- Carpet
- Ceramic Tile
Bedrooms and Bathrooms
- 2 Bedrooms
- Walk-In Closet
- 2 Full Bathrooms
Basement
- Basement Fills Entire Space Under The House
- Stubbed For A Bathroom
- Basement Window Egress
Outdoor Features
- Deck
Schools
- Leawood Elementary School
- Blue Valley North High School
Utilities
- Central Air
- Heating System Uses Natural Gas
Community Details
- Property has a Home Owners Association
- Association fees include lawn service, snow removal, trash
- Pembroke Ct Association
- Pembroke Ct Subdivision
Listing and Financial Details
- Assessor Parcel Number HP91500000-0052
- $0 special tax assessment
Map
Home Values in the Area
Average Home Value in this Area
Tax History
| Year | Tax Paid | Tax Assessment Tax Assessment Total Assessment is a certain percentage of the fair market value that is determined by local assessors to be the total taxable value of land and additions on the property. | Land | Improvement |
|---|---|---|---|---|
| 2024 | $5,408 | $49,071 | $9,635 | $39,436 |
| 2023 | $5,322 | $47,449 | $9,635 | $37,814 |
| 2022 | $5,006 | $43,700 | $9,635 | $34,065 |
| 2021 | $4,750 | $39,491 | $9,635 | $29,856 |
| 2020 | $4,358 | $35,535 | $8,757 | $26,778 |
| 2019 | $4,290 | $34,362 | $8,757 | $25,605 |
| 2018 | $3,941 | $31,027 | $7,960 | $23,067 |
| 2017 | $3,502 | $27,151 | $6,634 | $20,517 |
| 2016 | $3,559 | $27,611 | $5,768 | $21,843 |
| 2015 | $3,561 | $27,289 | $5,767 | $21,522 |
| 2013 | -- | $26,496 | $5,243 | $21,253 |
Property History
| Date | Event | Price | Change | Sq Ft Price |
|---|---|---|---|---|
| 05/14/2025 05/14/25 | Pending | -- | -- | -- |
| 05/09/2025 05/09/25 | For Sale | $465,000 | +47.6% | $282 / Sq Ft |
| 10/15/2019 10/15/19 | Sold | -- | -- | -- |
| 09/16/2019 09/16/19 | Pending | -- | -- | -- |
| 09/13/2019 09/13/19 | For Sale | $315,000 | -- | $191 / Sq Ft |
Purchase History
| Date | Type | Sale Price | Title Company |
|---|---|---|---|
| Warranty Deed | -- | Continental Title Company | |
| Warranty Deed | -- | Columbian National Title Ins |
Mortgage History
| Date | Status | Loan Amount | Loan Type |
|---|---|---|---|
| Previous Owner | $190,400 | New Conventional | |
| Previous Owner | $200,000 | New Conventional | |
| Previous Owner | $35,000 | Credit Line Revolving | |
| Previous Owner | $183,600 | No Value Available |
Similar Homes in the area
Source: Heartland MLS
MLS Number: 2547296
APN: HP91500000-0052
- 12313 Pembroke Ln
- 12109 Overbrook Ct
- 2005 W 120th Terrace
- 12417 Sagamore Rd
- 12403 Cambridge Cir
- 2116 W 120th Terrace
- 2121 W 120th St
- 12000 Overbrook Rd
- 2405 W 123rd Terrace
- 804 W 122nd Terrace
- 2313 W 127th St
- 1027 W Burning Tree Dr
- 11804 Summit St
- 12614 Ensley Ln
- 11712 Brookwood Ave
- 12500 Overbrook Rd
- 12012 Ensley Ln
- 12602 Cherokee Ln
- 11912 Ensley Ln
- 2135 W 116th St
