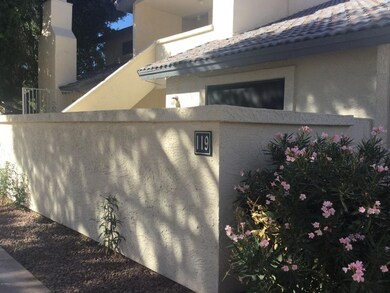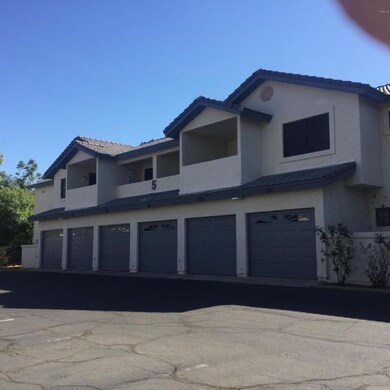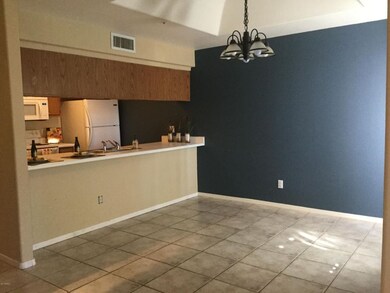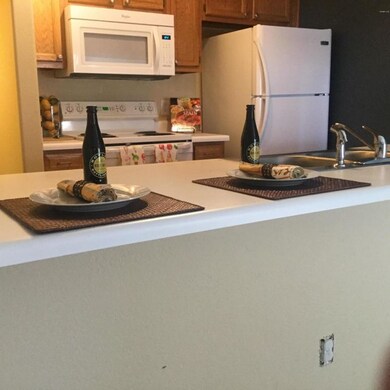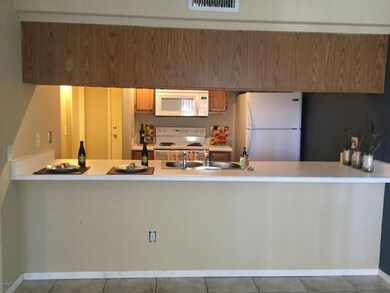
1222 W Baseline Rd Unit 119 Tempe, AZ 85283
West Tempe NeighborhoodHighlights
- Heated Spa
- Heated Community Pool
- Skylights
- Vaulted Ceiling
- Covered patio or porch
- Eat-In Kitchen
About This Home
As of December 2017DO NOT MISS THIS TWO BEDROOM TWO AND A HALF BATH WITH GARAGE. DRAMATIC VAULTED CEILINGS. NEUTRAL TILE DOWNSTAIRS,FIREPLACE IN FAMILY ROOM,SECURITY DOORS,DIMMERS,WINE GLASS HOLDERS,SHELVES IN GARAGE,BALCONY OFF BOTH BEDROOMS,SKYLIGHTS IN BOTH BATHS,BUILT IN'S IN FAMILY ROOM,INSULATED GARAGE DOOR,COMMUNITY POOL&SPA.
Last Agent to Sell the Property
HomeSmart License #BR523764000 Listed on: 10/30/2017

Co-Listed By
Marci Miller
HomeSmart License #SA625721000
Townhouse Details
Home Type
- Townhome
Est. Annual Taxes
- $893
Year Built
- Built in 1995
Lot Details
- 96 Sq Ft Lot
- Desert faces the front of the property
- Block Wall Fence
Parking
- 1 Car Garage
Home Design
- Tile Roof
- Block Exterior
- Stucco
Interior Spaces
- 1,119 Sq Ft Home
- 2-Story Property
- Vaulted Ceiling
- Ceiling Fan
- Skylights
- Living Room with Fireplace
Kitchen
- Eat-In Kitchen
- Built-In Microwave
- Dishwasher
Flooring
- Carpet
- Tile
Bedrooms and Bathrooms
- 2 Bedrooms
- Walk-In Closet
- Primary Bathroom is a Full Bathroom
- 2.5 Bathrooms
Laundry
- Laundry in unit
- Washer and Dryer Hookup
Outdoor Features
- Heated Spa
- Covered patio or porch
Schools
- Arredondo Elementary School
- Mckemy Middle School
- Tempe High School
Utilities
- Refrigerated Cooling System
- Heating Available
- High Speed Internet
- Cable TV Available
Listing and Financial Details
- Tax Lot 119
- Assessor Parcel Number 123-51-136
Community Details
Overview
- Property has a Home Owners Association
- Springdale Association, Phone Number (480) 345-0046
- Springdale Condominiums Replat Amd Subdivision
Recreation
- Heated Community Pool
- Community Spa
Ownership History
Purchase Details
Home Financials for this Owner
Home Financials are based on the most recent Mortgage that was taken out on this home.Purchase Details
Purchase Details
Purchase Details
Home Financials for this Owner
Home Financials are based on the most recent Mortgage that was taken out on this home.Purchase Details
Home Financials for this Owner
Home Financials are based on the most recent Mortgage that was taken out on this home.Purchase Details
Home Financials for this Owner
Home Financials are based on the most recent Mortgage that was taken out on this home.Purchase Details
Similar Homes in the area
Home Values in the Area
Average Home Value in this Area
Purchase History
| Date | Type | Sale Price | Title Company |
|---|---|---|---|
| Warranty Deed | $164,900 | Millennium Title Agency Llc | |
| Interfamily Deed Transfer | -- | None Available | |
| Cash Sale Deed | $144,900 | First American Title Ins Co | |
| Interfamily Deed Transfer | -- | Transnation Title Insurance | |
| Interfamily Deed Transfer | -- | Transnation Title Insurance | |
| Warranty Deed | $111,000 | Transnation Title Insurance | |
| Warranty Deed | $92,000 | Old Republic Title Agency | |
| Trustee Deed | -- | Security Title Agency |
Mortgage History
| Date | Status | Loan Amount | Loan Type |
|---|---|---|---|
| Open | $131,920 | New Conventional | |
| Previous Owner | $108,391 | FHA | |
| Previous Owner | $108,391 | Seller Take Back | |
| Previous Owner | $65,000 | New Conventional |
Property History
| Date | Event | Price | Change | Sq Ft Price |
|---|---|---|---|---|
| 06/27/2025 06/27/25 | For Sale | $312,000 | +89.2% | $279 / Sq Ft |
| 12/06/2017 12/06/17 | Sold | $164,900 | 0.0% | $147 / Sq Ft |
| 11/09/2017 11/09/17 | Pending | -- | -- | -- |
| 10/30/2017 10/30/17 | For Sale | $164,900 | -- | $147 / Sq Ft |
Tax History Compared to Growth
Tax History
| Year | Tax Paid | Tax Assessment Tax Assessment Total Assessment is a certain percentage of the fair market value that is determined by local assessors to be the total taxable value of land and additions on the property. | Land | Improvement |
|---|---|---|---|---|
| 2025 | $1,039 | $10,724 | -- | -- |
| 2024 | $1,026 | $10,213 | -- | -- |
| 2023 | $1,026 | $22,080 | $4,410 | $17,670 |
| 2022 | $980 | $17,360 | $3,470 | $13,890 |
| 2021 | $999 | $16,110 | $3,220 | $12,890 |
| 2020 | $966 | $15,120 | $3,020 | $12,100 |
| 2019 | $947 | $13,650 | $2,730 | $10,920 |
| 2018 | $922 | $13,130 | $2,620 | $10,510 |
| 2017 | $893 | $11,510 | $2,300 | $9,210 |
| 2016 | $889 | $9,830 | $1,960 | $7,870 |
| 2015 | $860 | $8,230 | $1,640 | $6,590 |
Agents Affiliated with this Home
-
J
Seller's Agent in 2025
Jennifer Mirigliani
Romano Realty LLC
-
G
Seller's Agent in 2017
Gretchen Goodwin
HomeSmart
-
M
Seller Co-Listing Agent in 2017
Marci Miller
HomeSmart
-
C
Buyer's Agent in 2017
Christine Holwell
Romano Realty LLC
Map
Source: Arizona Regional Multiple Listing Service (ARMLS)
MLS Number: 5680927
APN: 123-51-136
- 1222 W Baseline Rd Unit 128
- 1222 W Baseline Rd Unit 113
- 1222 W Baseline Rd Unit 163
- 1222 W Baseline Rd Unit 114
- 1119 W Ellis Dr
- 4612 S Beck Ave
- 849 W Duke Dr
- 747 W Rice Dr
- 1118 W Tulane Dr
- 5708 S Beck Ave
- 931 W Hermosa Dr
- 1210 W La Jolla Dr
- 8055 S Avenida Del Yaqui -- Unit 1
- 560 W Duke Dr
- 632 W Fordham Dr
- 3605 S Cutler Dr Unit 2
- 8007 S Calle Maravilla
- 530 W Harvard Dr
- 951 W La Jolla Dr
- 3505 S Westfall Ave

