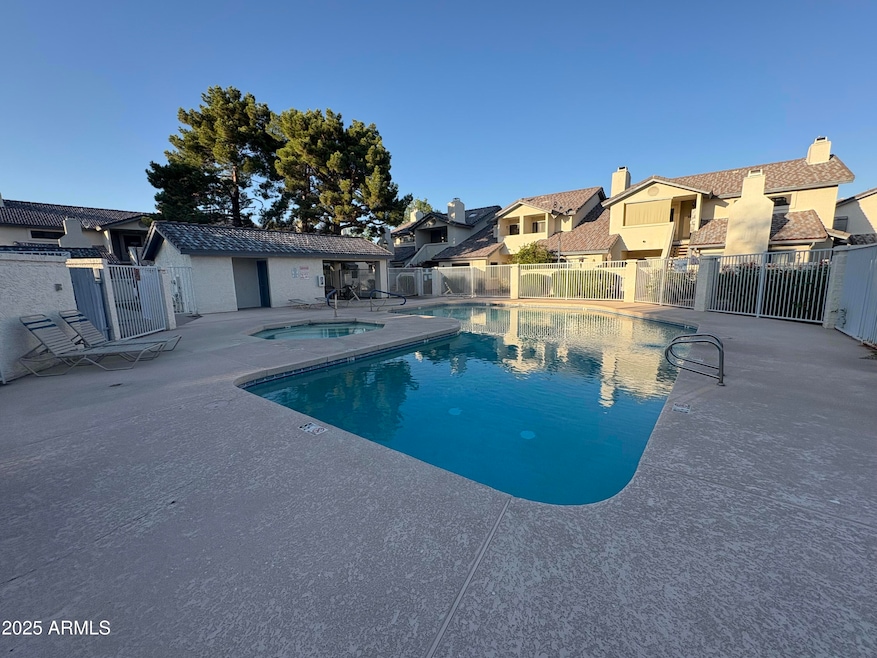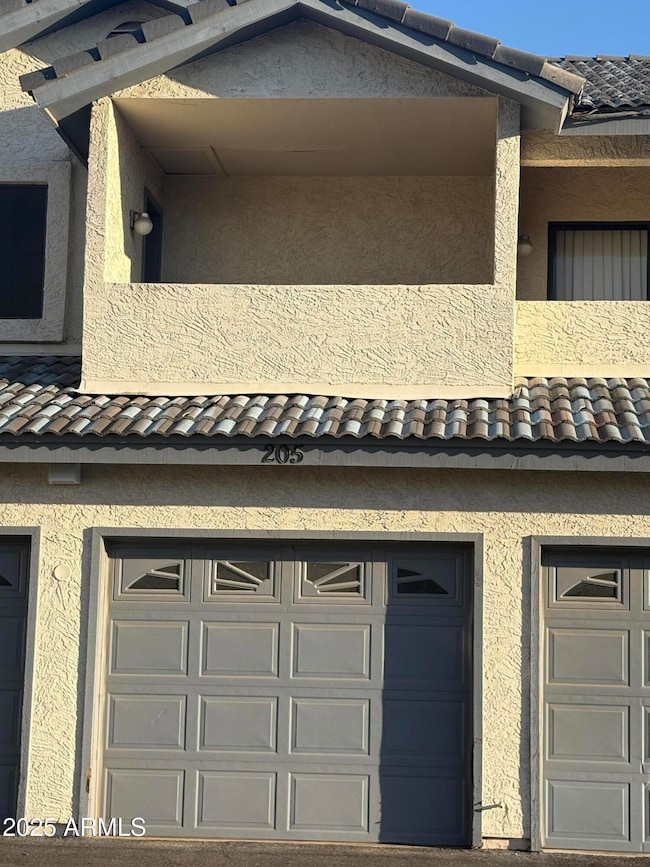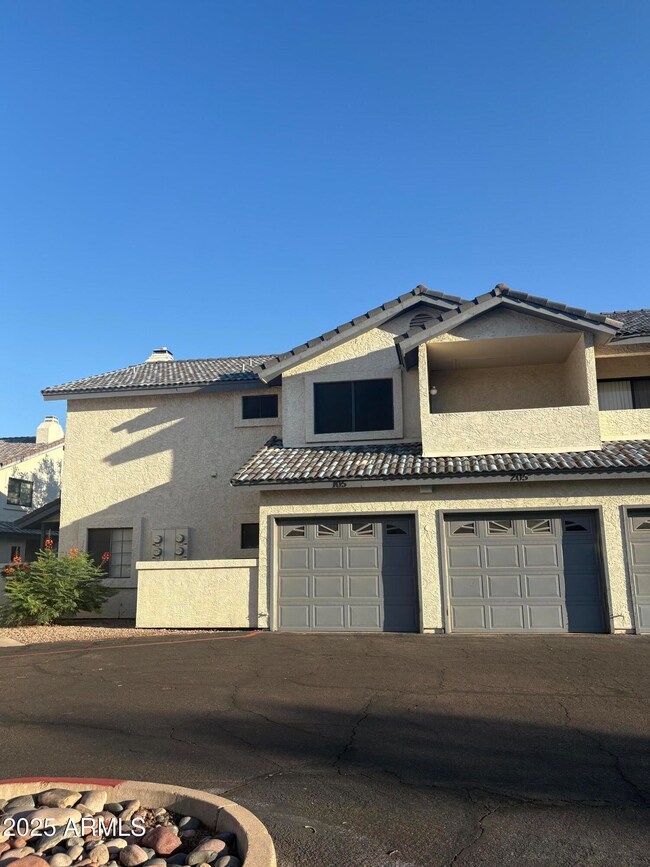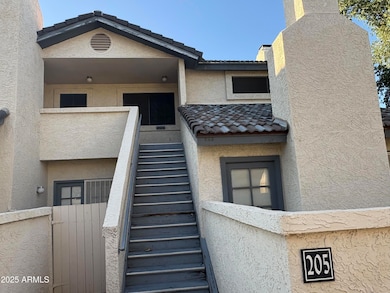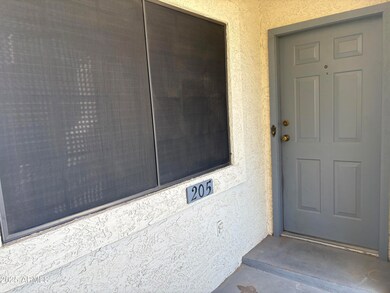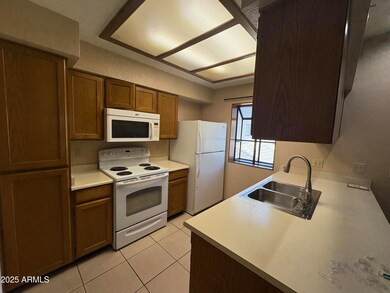1222 W Baseline Rd Unit 205 Tempe, AZ 85283
West Tempe NeighborhoodHighlights
- Unit is on the top floor
- Balcony
- Breakfast Bar
- Fenced Community Pool
- 1 Car Direct Access Garage
- Tile Flooring
About This Home
RENT INCLUDES WATER/SEWER. Beautiful 2 bed/2 bath condo at a great location! 2nd floor location with 1 car garage ground floor and 1 additional designated parking space. Fridge, washer/dryer are included. Open floorplan includes tile throughout, fireplace in the living room, open dining area next to kitchen and vaulted ceilings. 2nd bedroom has private balcony. Community pool is a walk away. Near freeway, Arizona Mill Mall, Dining, transportation and more. COMPLETE AAR APPLICATION PER APPLICANT, PAY BACKGROUND CHECK FEE FOR ADULTS OVER AGE 18 - SUBMIT APPLICANT's DL & LAST TWO MONTHS PAY STUBS -INCOMPLETE APPLICATIONS WONT BE PROCESSED - EM TO BE DEPOSITED WITHIN 24 HRS OF LEASE SIGNING. RENTERS INSURANCE REQUIRED. LESSOR APPROVAL NEEDED FOR PET. Tenant to verify all info on MLS
Condo Details
Home Type
- Condominium
Est. Annual Taxes
- $1,184
Year Built
- Built in 1985
Parking
- 1 Car Direct Access Garage
Home Design
- Wood Frame Construction
- Tile Roof
- Stucco
Interior Spaces
- 980 Sq Ft Home
- 2-Story Property
- Ceiling Fan
- Family Room with Fireplace
- Tile Flooring
Kitchen
- Breakfast Bar
- Built-In Microwave
Bedrooms and Bathrooms
- 2 Bedrooms
- 2 Bathrooms
Laundry
- Laundry in unit
- Dryer
- Washer
Schools
- Arredondo Elementary School
- Mckemy Academy Of International Studies Middle School
- Tempe High School
Utilities
- Central Air
- Heating Available
- High Speed Internet
- Cable TV Available
Additional Features
- Balcony
- Unit is on the top floor
Listing and Financial Details
- Property Available on 6/23/25
- Rent includes water, sewer, garbage collection
- 12-Month Minimum Lease Term
- Tax Lot 205
- Assessor Parcel Number 123-51-196
Community Details
Overview
- Property has a Home Owners Association
- Springdale Association, Phone Number (480) 551-4300
- Springdale Condominiums Replat Amd Subdivision
Recreation
- Fenced Community Pool
Map
Source: Arizona Regional Multiple Listing Service (ARMLS)
MLS Number: 6883754
APN: 123-51-196
- 1222 W Baseline Rd Unit 113
- 1222 W Baseline Rd Unit 163
- 1222 W Baseline Rd Unit 170
- 4819 S Terry Ln
- 1145 W Carson Dr
- 1122 W Carson Dr
- 850 W Duke Dr
- 8055 S Avenida Del Yaqui -- Unit 1
- 556 W Duke Dr
- 8042 S Calle Moctezuma --
- 1047 W Cornell Dr
- 632 W Fordham Dr
- 3605 S Cutler Dr Unit 2
- 3517 S Cutler Dr
- 8223 S Calle Azteca
- 400 W Baseline Rd Unit 29
- 400 W Baseline Rd Unit 281
- 400 W Baseline Rd Unit 202
- 400 W Baseline Rd Unit 69
- 400 W Baseline Rd Unit 34
- 1235 W Baseline Rd
- 4839 S Darrow Dr
- 1145 W Baseline Rd
- 1311 W Baseline Rd
- 5038 S Hardy Dr
- 1133 W Baseline Rd
- 1311 W Baseline Rd Unit 2
- 1311 W Baseline Rd Unit 1
- 665 W Minton Dr
- 5300 S Priest Dr
- 1145 W Tulane Dr Unit Private Room
- 647 W Baseline Rd
- 5301 S Mitchell Dr
- 955 W Santa Cruz Dr
- 1128 W Hermosa Dr
- 505 W Baseline Rd
- 824 W Fordham Dr
- 4909 S Wendler Dr Unit B202
- 4909 S Wendler Dr Unit C303
- 4909 S Wendler Dr Unit A101
