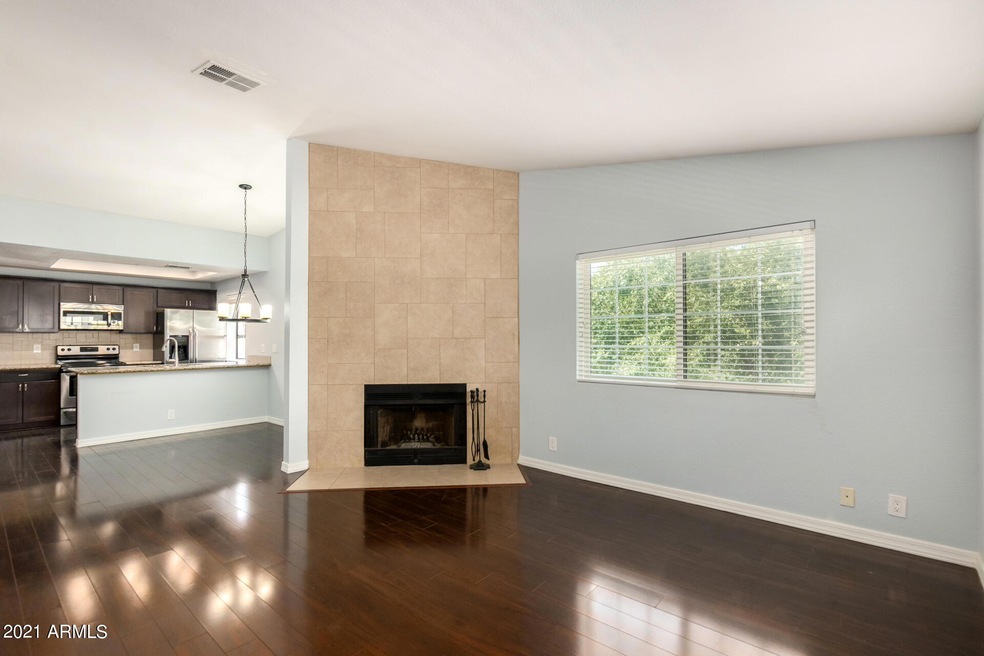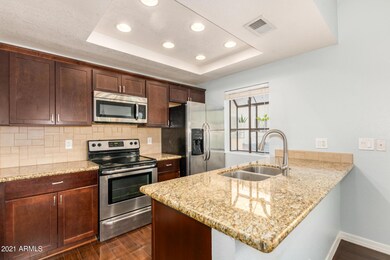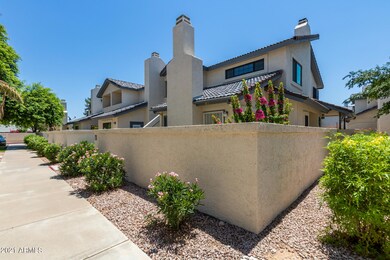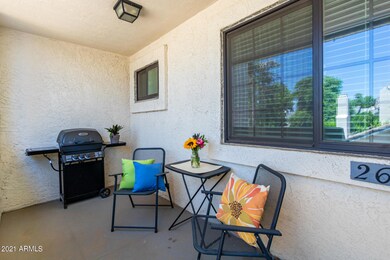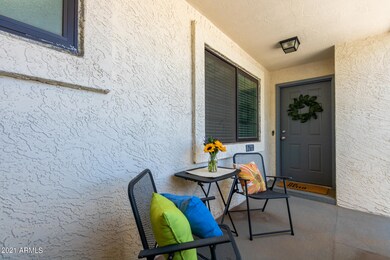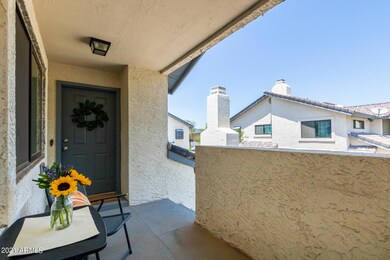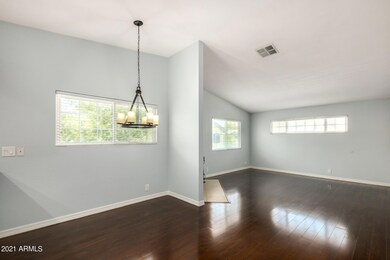
1222 W Baseline Rd Unit 269 Tempe, AZ 85283
West Tempe NeighborhoodHighlights
- Vaulted Ceiling
- End Unit
- Heated Community Pool
- Wood Flooring
- Granite Countertops
- Balcony
About This Home
As of November 2023Tempe townhouse with 2 beds, 2 baths in an excellent location! Near shopping, restaurants, freeways, and ASU, this is a move-in ready upper-level corner unit facing community green space with a 1 car garage. Open concept floor plan featuring wood flooring and tile throughout with carpet in the bedrooms. Vaulted ceilings, fireplace, tons of natural light, and large bedrooms closets. Eat-in kitchen comes complete with stainless steel appliances, recessed lighting, granite counters, tile backsplash, & beautiful cabinets. Secondary bedroom includes private balcony access. Community features a pool, spa, tons of trees in a park-like setting. Upgrades: 2015 dual pane windows, 2020 garage door opener, 2021 interior paint throughout.
Last Agent to Sell the Property
West USA Realty License #SA669398000 Listed on: 08/05/2021

Townhouse Details
Home Type
- Townhome
Est. Annual Taxes
- $1,024
Year Built
- Built in 1986
Lot Details
- 119 Sq Ft Lot
- End Unit
- Block Wall Fence
HOA Fees
- $203 Monthly HOA Fees
Parking
- 1 Car Direct Access Garage
- Garage Door Opener
- Assigned Parking
Home Design
- Wood Frame Construction
- Tile Roof
- Stucco
Interior Spaces
- 980 Sq Ft Home
- 2-Story Property
- Vaulted Ceiling
- Ceiling Fan
- Double Pane Windows
- Living Room with Fireplace
Kitchen
- Eat-In Kitchen
- Built-In Microwave
- Granite Countertops
Flooring
- Wood
- Carpet
- Tile
Bedrooms and Bathrooms
- 2 Bedrooms
- 2 Bathrooms
Schools
- Arredondo Elementary School
- Mckemy Middle School
- Tempe High School
Utilities
- Central Air
- Heating Available
- High Speed Internet
- Cable TV Available
Additional Features
- Balcony
- Property is near a bus stop
Listing and Financial Details
- Tax Lot 269
- Assessor Parcel Number 123-51-228
Community Details
Overview
- Association fees include roof repair, insurance, sewer, ground maintenance, street maintenance, front yard maint, trash, water, roof replacement, maintenance exterior
- Springdale HOA, Phone Number (480) 551-4300
- Springdale Condominiums Replat Amd Subdivision
Recreation
- Heated Community Pool
- Community Spa
- Bike Trail
Ownership History
Purchase Details
Home Financials for this Owner
Home Financials are based on the most recent Mortgage that was taken out on this home.Purchase Details
Home Financials for this Owner
Home Financials are based on the most recent Mortgage that was taken out on this home.Purchase Details
Home Financials for this Owner
Home Financials are based on the most recent Mortgage that was taken out on this home.Purchase Details
Purchase Details
Purchase Details
Purchase Details
Purchase Details
Purchase Details
Home Financials for this Owner
Home Financials are based on the most recent Mortgage that was taken out on this home.Similar Homes in the area
Home Values in the Area
Average Home Value in this Area
Purchase History
| Date | Type | Sale Price | Title Company |
|---|---|---|---|
| Warranty Deed | $325,000 | Security Title Agency | |
| Warranty Deed | $260,000 | Security Title Agency Inc | |
| Warranty Deed | $141,000 | Security Title Agency | |
| Special Warranty Deed | -- | Security Title Agency | |
| Quit Claim Deed | -- | None Available | |
| Quit Claim Deed | -- | None Available | |
| Legal Action Court Order | -- | None Available | |
| Interfamily Deed Transfer | -- | None Available | |
| Warranty Deed | $160,000 | Equity Title Agency Inc | |
| Warranty Deed | $88,000 | Grand Canyon Title Agency In |
Mortgage History
| Date | Status | Loan Amount | Loan Type |
|---|---|---|---|
| Open | $280,500 | New Conventional | |
| Closed | $276,200 | New Conventional | |
| Previous Owner | $70,500 | New Conventional | |
| Previous Owner | $120,000 | Credit Line Revolving | |
| Previous Owner | $79,200 | New Conventional |
Property History
| Date | Event | Price | Change | Sq Ft Price |
|---|---|---|---|---|
| 11/29/2023 11/29/23 | Sold | $325,000 | +25.0% | $332 / Sq Ft |
| 10/15/2023 10/15/23 | Pending | -- | -- | -- |
| 08/25/2021 08/25/21 | Sold | $260,000 | +4.4% | $265 / Sq Ft |
| 08/05/2021 08/05/21 | For Sale | $249,000 | +76.6% | $254 / Sq Ft |
| 05/19/2015 05/19/15 | Sold | $141,000 | -3.4% | $144 / Sq Ft |
| 02/27/2015 02/27/15 | Pending | -- | -- | -- |
| 10/03/2014 10/03/14 | For Sale | $146,000 | 0.0% | $149 / Sq Ft |
| 09/01/2014 09/01/14 | Pending | -- | -- | -- |
| 05/14/2014 05/14/14 | Price Changed | $146,000 | -2.0% | $149 / Sq Ft |
| 03/17/2014 03/17/14 | Price Changed | $149,000 | -3.2% | $152 / Sq Ft |
| 02/17/2014 02/17/14 | Price Changed | $154,000 | -3.1% | $157 / Sq Ft |
| 01/16/2014 01/16/14 | Price Changed | $159,000 | -3.0% | $162 / Sq Ft |
| 10/31/2013 10/31/13 | Price Changed | $164,000 | -3.0% | $167 / Sq Ft |
| 09/06/2013 09/06/13 | Price Changed | $169,000 | -3.4% | $172 / Sq Ft |
| 07/07/2013 07/07/13 | Price Changed | $174,900 | -2.0% | $178 / Sq Ft |
| 05/30/2013 05/30/13 | For Sale | $178,500 | -- | $182 / Sq Ft |
Tax History Compared to Growth
Tax History
| Year | Tax Paid | Tax Assessment Tax Assessment Total Assessment is a certain percentage of the fair market value that is determined by local assessors to be the total taxable value of land and additions on the property. | Land | Improvement |
|---|---|---|---|---|
| 2025 | $957 | $9,877 | -- | -- |
| 2024 | $1,093 | $9,407 | -- | -- |
| 2023 | $1,093 | $20,100 | $4,020 | $16,080 |
| 2022 | $1,049 | $15,920 | $3,180 | $12,740 |
| 2021 | $1,056 | $14,420 | $2,880 | $11,540 |
| 2020 | $1,024 | $13,250 | $2,650 | $10,600 |
| 2019 | $1,004 | $12,620 | $2,520 | $10,100 |
| 2018 | $979 | $11,860 | $2,370 | $9,490 |
| 2017 | $950 | $10,320 | $2,060 | $8,260 |
| 2016 | $944 | $8,830 | $1,760 | $7,070 |
| 2015 | $906 | $7,510 | $1,500 | $6,010 |
Agents Affiliated with this Home
-

Seller's Agent in 2023
David Rosenfeld
RE/MAX
(480) 376-5545
2 in this area
56 Total Sales
-
E
Seller's Agent in 2021
Elizabeth Khanpour
West USA Realty
(480) 485-8124
2 in this area
16 Total Sales
-

Seller's Agent in 2015
Timothy Schutt
Wrangler Real Estate
(520) 591-0027
1,748 Total Sales
-

Seller Co-Listing Agent in 2015
Richard Schutt
Wrangler Real Estate
(480) 313-2246
1,164 Total Sales
Map
Source: Arizona Regional Multiple Listing Service (ARMLS)
MLS Number: 6275073
APN: 123-51-228
- 1222 W Baseline Rd Unit 128
- 1222 W Baseline Rd Unit 113
- 1222 W Baseline Rd Unit 163
- 1222 W Baseline Rd Unit 114
- 1119 W Ellis Dr
- 1145 W Carson Dr
- 4612 S Beck Ave
- 849 W Duke Dr
- 747 W Rice Dr
- 1118 W Tulane Dr
- 931 W Hermosa Dr
- 1210 W La Jolla Dr
- 8055 S Avenida Del Yaqui -- Unit 1
- 560 W Duke Dr
- 632 W Fordham Dr
- 3605 S Cutler Dr Unit 2
- 8007 S Calle Maravilla
- 530 W Harvard Dr
- 951 W La Jolla Dr
- 400 W Baseline Rd Unit 329
