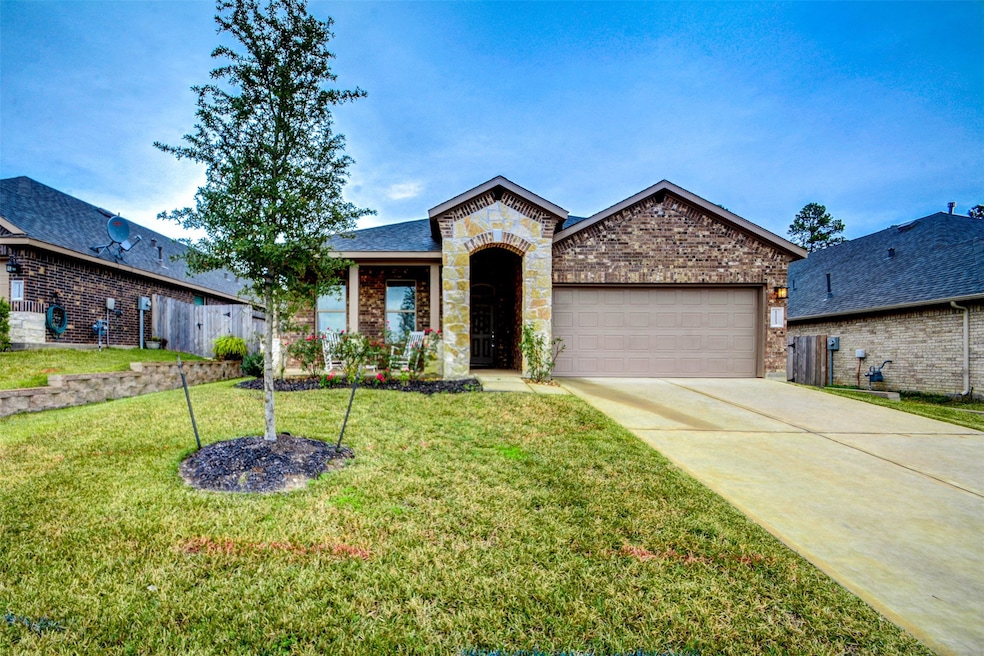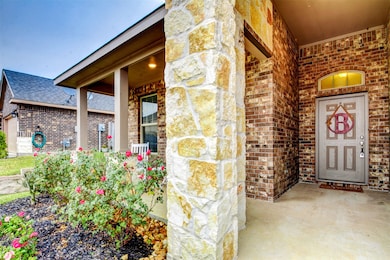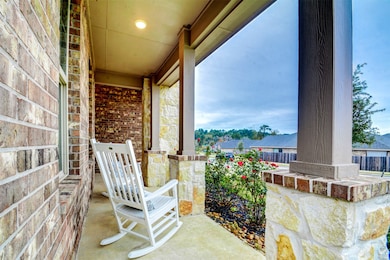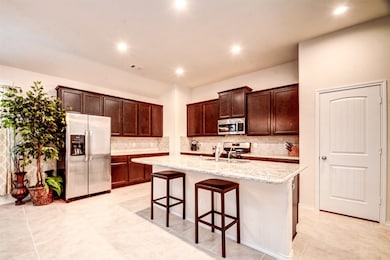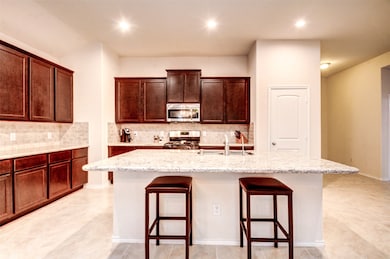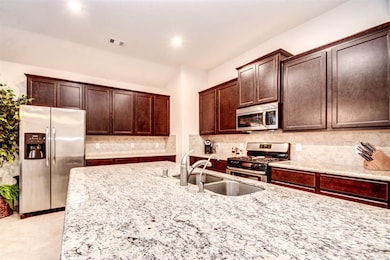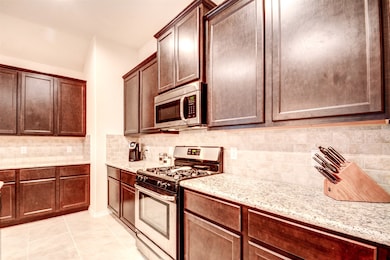12223 Antilles Ln Conroe, TX 77304
Lake Conroe NeighborhoodHighlights
- Boat Ramp
- Traditional Architecture
- Granite Countertops
- Deck
- High Ceiling
- Community Pool
About This Home
Immaculate & move-in ready, this charming 3/2/2 home offers comfortable living with thoughtful design throughout. Enjoy the welcoming front porch and relax on the spacious rear covered patio overlooking a fully fenced backyard—perfect for entertaining or quiet evenings. Inside, the open yet defined layout includes a spacious family room, casual dining area that easily fits a large table, and stylish kitchen featuring granite countertops, a generous island, and abundant cabinet space. The owner’s suite is a peaceful retreat that easily accommodates large furniture and an en'suite bath with garden tub, separate shower, dual sinks, and large walk-in closet. Additional features include an interior laundry room and essential appliances including the refrigerator, washer, and dryer. Located in the vibrant community of Water Crest on Lake Conroe featuring pools, parks, hike/bike trails, and access to Lake Conroe, this home blends comfort, convenience, and lifestyle. No previous flooding.
Home Details
Home Type
- Single Family
Est. Annual Taxes
- $8,849
Year Built
- Built in 2016
Lot Details
- 7,151 Sq Ft Lot
- West Facing Home
- Back Yard Fenced
Parking
- 2 Car Attached Garage
- Garage Door Opener
- Driveway
Home Design
- Traditional Architecture
Interior Spaces
- 1,981 Sq Ft Home
- 1-Story Property
- High Ceiling
- Ceiling Fan
- Family Room Off Kitchen
- Utility Room
- Fire and Smoke Detector
Kitchen
- Breakfast Bar
- Gas Oven
- Gas Cooktop
- Microwave
- Dishwasher
- Kitchen Island
- Granite Countertops
- Disposal
Flooring
- Carpet
- Tile
Bedrooms and Bathrooms
- 3 Bedrooms
- 2 Full Bathrooms
- Double Vanity
- Soaking Tub
- Separate Shower
Laundry
- Dryer
- Washer
Eco-Friendly Details
- Energy-Efficient Windows with Low Emissivity
- Energy-Efficient HVAC
- Energy-Efficient Thermostat
Outdoor Features
- Deck
- Patio
Schools
- Lagway Elementary School
- Calfee Middle School
- Willis High School
Utilities
- Central Heating and Cooling System
- Heating System Uses Gas
- Programmable Thermostat
- Cable TV Available
Listing and Financial Details
- Property Available on 7/15/25
- 12 Month Lease Term
Community Details
Overview
- Water Crest On Lake Conroe Subdivision
Recreation
- Boat Ramp
- Sport Court
- Community Playground
- Community Pool
- Dog Park
- Trails
Pet Policy
- Call for details about the types of pets allowed
- Pet Deposit Required
Map
Source: Houston Association of REALTORS®
MLS Number: 25021255
APN: 9544-00-04000
- 12319 Little Blue Heron Ln
- 12276 Emerald Mist Ln
- 12259 Antilles Ln
- 12262 Little Blue Heron Ln
- 8315 Liat Ln
- 11524 Kalinago View Ln
- 8322 Sands Bank Ln
- 11375 Dawn Beach Ln
- 12324 Carib Crossing Ln
- 12103 Bee Bush Ct
- 12211 Grey Plover Ct
- 11577 Gingerland Dr
- 11507 Castle Nugent Ct
- 11510 Gingerland Dr
- 11331 Dawn Beach Ln
- 11502 Castle Nugent Ct
- 11526 Gingerland Dr
- 12349 Tramonto Dr
- 12103 Kaiso Ln
- 12336 Pebble View Dr
- 8402 Coral Cove Pass Ln
- 12247 Antilles Ln
- 12222 Emerald Mist Ln
- 5000 League Line Rd Unit 173
- 12324 Carib Crossing Ln
- 6508 Wild Cilliment Ct
- 6106 Gingerland Ct
- 12303 Trumpetfish Ct
- 12312 Trumpetfish Ct
- 11522 Castle Nugent Ct
- 5909 Warm Bungalow Ln
- 12336 Pebble View Dr
- 6075 Longmire Trail
- 9215 Lake Conroe Dr
- 7711 Longmire Rd
- 9698 E Shore Dr
- 9871 Twin Shores Dr
- 12164 Ridge Top Dr
- 12176 Ridge Top Dr
- 12198 Ridge Top Dr
