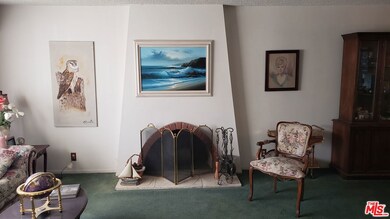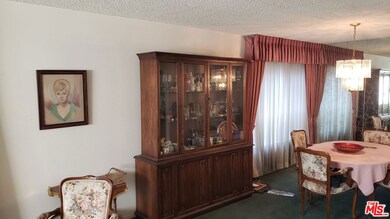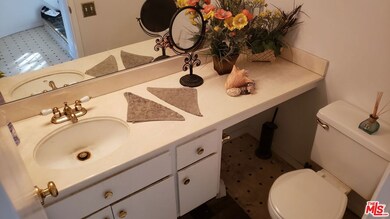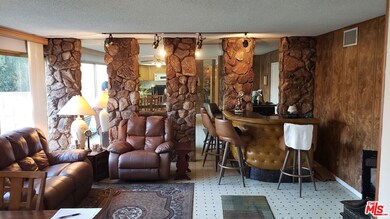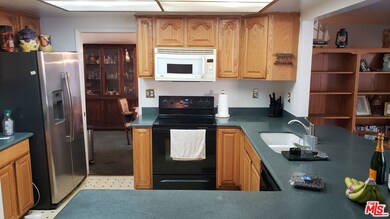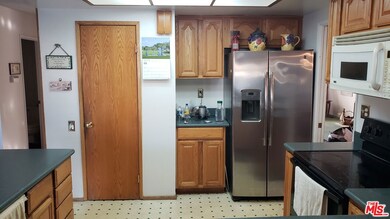
12223 Eckleson Place Cerritos, CA 90703
Highlights
- Traditional Architecture
- No HOA
- Living Room
- Tetzlaff (Martin B.) Middle School Rated A
- Balcony
- Dry Bar
About This Home
As of February 2025Opportunity awaits! This classic, two-story home is ready for a makeover to bring it up to date. The bones are good, and the flexible floor plan offers lots of possibilities. The home has 3,249 square feet, four bedrooms (possibly five)BTV, three bathrooms, and is located in a great area of Cerritos. All bedrooms are upstairs, and there are two large family rooms on the first floor. The home has central heating and A/C, and laundry hookups in the attached two-car garage. An upstairs patio off of the primary bedroom provides additional outdoor space, and the private back yard has an outside patio. The property is being sold 'as is'. Bring your contractors!
Last Agent to Sell the Property
Century City Realtors License #01127650 Listed on: 12/05/2024
Home Details
Home Type
- Single Family
Est. Annual Taxes
- $15,607
Year Built
- Built in 1968
Lot Details
- 5,329 Sq Ft Lot
- Lot Dimensions are 55x96
- South Facing Home
- Block Wall Fence
- Back and Front Yard
- Property is zoned CERS5000
Parking
- 3 Open Parking Spaces
- 2 Car Garage
Home Design
- Traditional Architecture
- Fixer Upper
- Spanish Tile Roof
- Stucco
Interior Spaces
- 3,249 Sq Ft Home
- 2-Story Property
- Dry Bar
- Ceiling Fan
- Family Room with Fireplace
- Living Room
- Dining Area
- Vinyl Flooring
Kitchen
- Gas Cooktop
- Microwave
- Formica Countertops
Bedrooms and Bathrooms
- 4 Bedrooms
- All Upper Level Bedrooms
Laundry
- Laundry in Garage
- Washer
Outdoor Features
- Balcony
Utilities
- Central Heating
- Gas Water Heater
Community Details
- No Home Owners Association
Listing and Financial Details
- Assessor Parcel Number 7056-015-010
Ownership History
Purchase Details
Home Financials for this Owner
Home Financials are based on the most recent Mortgage that was taken out on this home.Purchase Details
Home Financials for this Owner
Home Financials are based on the most recent Mortgage that was taken out on this home.Purchase Details
Purchase Details
Home Financials for this Owner
Home Financials are based on the most recent Mortgage that was taken out on this home.Purchase Details
Home Financials for this Owner
Home Financials are based on the most recent Mortgage that was taken out on this home.Purchase Details
Home Financials for this Owner
Home Financials are based on the most recent Mortgage that was taken out on this home.Purchase Details
Purchase Details
Purchase Details
Home Financials for this Owner
Home Financials are based on the most recent Mortgage that was taken out on this home.Purchase Details
Similar Homes in Cerritos, CA
Home Values in the Area
Average Home Value in this Area
Purchase History
| Date | Type | Sale Price | Title Company |
|---|---|---|---|
| Grant Deed | $1,300,000 | Ticor Title Company Of Califor | |
| Quit Claim Deed | -- | Ticor Title Company Of Califor | |
| Quit Claim Deed | -- | Ticor Title Company Of Califor | |
| Quit Claim Deed | -- | None Listed On Document | |
| Interfamily Deed Transfer | -- | Western Resources Title | |
| Interfamily Deed Transfer | -- | Western Resources Title | |
| Interfamily Deed Transfer | -- | Western Resources Title | |
| Interfamily Deed Transfer | -- | Western Resources Title Co | |
| Interfamily Deed Transfer | -- | Chicago Title Company | |
| Interfamily Deed Transfer | -- | None Available | |
| Interfamily Deed Transfer | -- | None Available | |
| Interfamily Deed Transfer | -- | Fidelity National Title Co | |
| Interfamily Deed Transfer | -- | Fidelity National Title Co | |
| Interfamily Deed Transfer | -- | -- |
Mortgage History
| Date | Status | Loan Amount | Loan Type |
|---|---|---|---|
| Open | $800,000 | New Conventional | |
| Previous Owner | $60,000 | Credit Line Revolving | |
| Previous Owner | $130,000 | Unknown | |
| Previous Owner | $236,000 | New Conventional | |
| Previous Owner | $222,319 | New Conventional | |
| Previous Owner | $275,000 | Credit Line Revolving | |
| Previous Owner | $100,000 | Credit Line Revolving | |
| Previous Owner | $299,300 | Unknown | |
| Previous Owner | $300,700 | No Value Available | |
| Previous Owner | $100,000 | Credit Line Revolving |
Property History
| Date | Event | Price | Change | Sq Ft Price |
|---|---|---|---|---|
| 02/27/2025 02/27/25 | Sold | $1,300,000 | +4.0% | $400 / Sq Ft |
| 01/28/2025 01/28/25 | Pending | -- | -- | -- |
| 12/05/2024 12/05/24 | For Sale | $1,250,000 | -- | $385 / Sq Ft |
Tax History Compared to Growth
Tax History
| Year | Tax Paid | Tax Assessment Tax Assessment Total Assessment is a certain percentage of the fair market value that is determined by local assessors to be the total taxable value of land and additions on the property. | Land | Improvement |
|---|---|---|---|---|
| 2024 | $15,607 | $1,315,000 | $790,000 | $525,000 |
| 2023 | $3,923 | $300,374 | $93,303 | $207,071 |
| 2022 | $3,861 | $294,485 | $91,474 | $203,011 |
| 2021 | $3,808 | $288,712 | $89,681 | $199,031 |
| 2019 | $3,671 | $280,151 | $87,022 | $193,129 |
| 2018 | $3,371 | $274,659 | $85,316 | $189,343 |
| 2016 | $3,203 | $263,996 | $82,004 | $181,992 |
| 2015 | $3,163 | $260,032 | $80,773 | $179,259 |
| 2014 | $3,107 | $254,939 | $79,191 | $175,748 |
Agents Affiliated with this Home
-
Christopher Quintal

Seller's Agent in 2025
Christopher Quintal
Century City Realtors
(310) 770-2703
1 in this area
9 Total Sales
-
Ed Corpuz

Buyer's Agent in 2025
Ed Corpuz
Merit Capital Group Inc
(562) 397-5739
1 in this area
20 Total Sales
Map
Source: The MLS
MLS Number: 24-470879
APN: 7056-015-010
- 20025 Thornlake Ave
- 20221 Avenida Barcelona
- 20743 Norwalk Blvd
- 11965 Bingham St
- 11913 206th St
- 20815 Norwalk Blvd Unit 6
- 12610 Vandemere St
- 11902 206th St
- 20836 Cortner Ave
- 11874 206th St
- 20413 Clarkdale Ave
- 12653 Vandemere St
- 12141 Centralia St Unit 208
- 12141 Centralia St Unit 119
- 20324 Pioneer Blvd
- 20001 Village Green Dr
- 12121 Centralia St Unit 305
- 11744 Concord St
- 18913 Belshire Ave
- 12711 Castleford Ln

