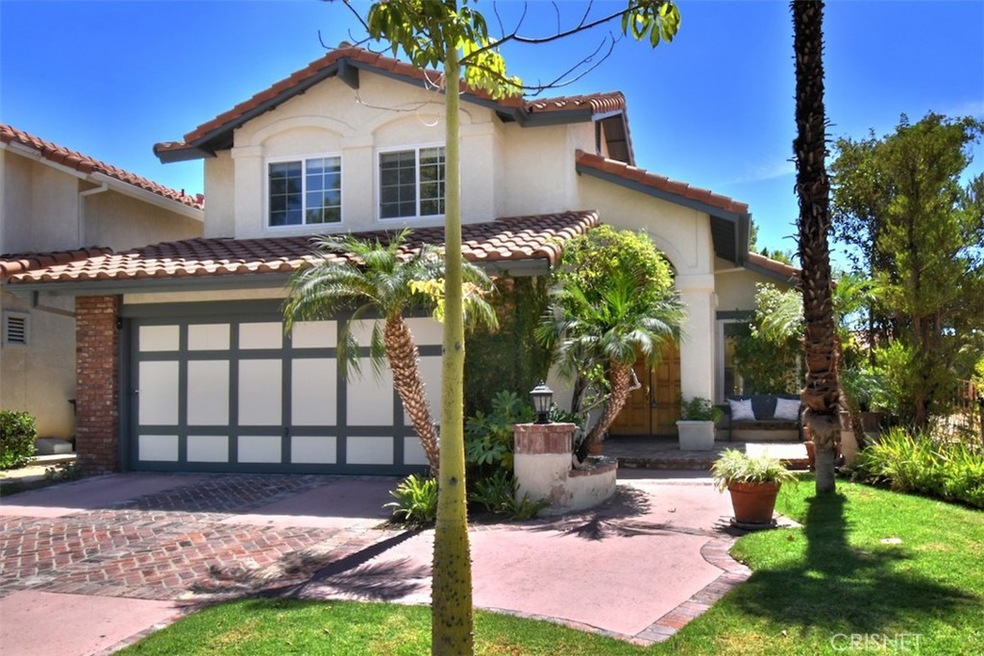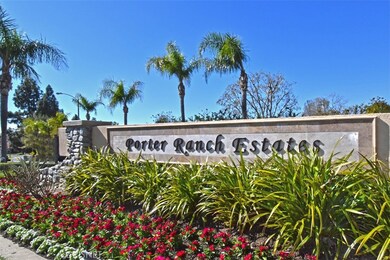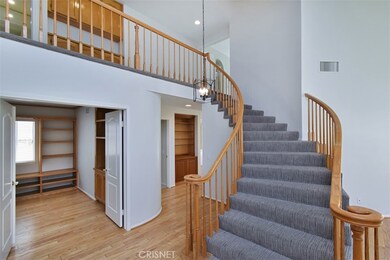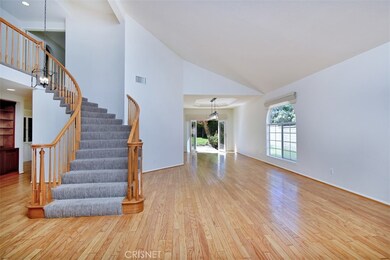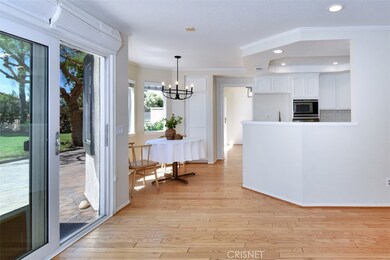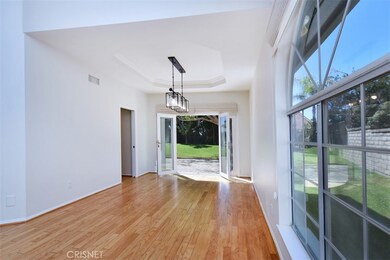
12227 High View Ridge Porter Ranch, CA 91326
Porter Ranch NeighborhoodEstimated Value: $1,184,000 - $1,317,000
Highlights
- 24-Hour Security
- Open Floorplan
- Main Floor Bedroom
- Robert Frost Middle School Rated A-
- View of Hills
- Hydromassage or Jetted Bathtub
About This Home
As of October 2021Welcome to Porter Ranch Estates - A very desirable Guard / Gated Community. This versatile, open and dramatic 2 story floorplan spans 2446 square feet on flat landscaped 6445 sq ft lot on quiet cul-de-sac. Dramatic entry graced by manufactured wood floors, spiral staircase, open to living room and formal dine with coffered ceilings and double French doors to rear yard. Bright, spacious family room features built-in wall units, corner fireplace, sliding glass doors to the large patio and lush lawn. Ideal setting for barbecue and out door fun - room for playground, spa, gazebo, pets, and more! The convenient kitchen opens to the breakfast area and family room. Meal prep is easy with the stainless steel built-in appliances: 5-burner gas cook top, oven, microwave, and dishwasher. Don't miss the downstairs convertible den with built-ins including a pull-down murphy bed, perfect for guest room with a 3/4 bathroom next door. Ascend the beautiful staircase with wood bannister, carpeted steps with wood framed steps to the 3 private bedrooms. The primary suite opens to balcony overlooking the rear yard and beautiful elevated setting and has a sitting area, en-suite full bathroom and walk-in closet. Complete with double sink vanity, separate stall shower, and a jetted tub with natural light streaming through the decorative windows, making this an peaceful oasis retreat after a chaotic, stressful day. The additional upstairs bedrooms feature wood floors, spacious closets and built in shelves, and share the full bathroom with tub/shower combo in the hallway. Don't miss the Community amenities: Playground, Pool, Basketball, Tennis and Volleyball Courts for great outdoor fun!
Home Details
Home Type
- Single Family
Est. Annual Taxes
- $13,232
Year Built
- Built in 1987
Lot Details
- 6,445 Sq Ft Lot
- Property fronts a private road
- Cul-De-Sac
- Irregular Lot
- Sprinkler System
- Private Yard
- Lawn
- Back and Front Yard
- Property is zoned LARD6
HOA Fees
- $175 Monthly HOA Fees
Parking
- 2 Car Direct Access Garage
- Parking Available
- Front Facing Garage
- Single Garage Door
- Garage Door Opener
- Brick Driveway
- Driveway Up Slope From Street
- Automatic Gate
Home Design
- Mediterranean Architecture
- Planned Development
- Slab Foundation
- Interior Block Wall
- Stucco
Interior Spaces
- 2,446 Sq Ft Home
- 2-Story Property
- Open Floorplan
- Coffered Ceiling
- Entryway
- Family Room with Fireplace
- Family Room Off Kitchen
- Combination Dining and Living Room
- Home Office
- Views of Hills
- Laundry Room
Kitchen
- Open to Family Room
- Eat-In Kitchen
- Gas Cooktop
- Range Hood
- Microwave
- Dishwasher
- Tile Countertops
- Disposal
Flooring
- Carpet
- Laminate
- Tile
Bedrooms and Bathrooms
- 4 Bedrooms | 1 Main Level Bedroom
- Walk-In Closet
- 3 Full Bathrooms
- Dual Vanity Sinks in Primary Bathroom
- Hydromassage or Jetted Bathtub
- Bathtub with Shower
- Separate Shower
- Exhaust Fan In Bathroom
- Closet In Bathroom
Home Security
- Carbon Monoxide Detectors
- Fire and Smoke Detector
Outdoor Features
- Balcony
- Patio
- Exterior Lighting
- Rain Gutters
- Front Porch
Schools
- Castle Bay Elementary School
Utilities
- Central Heating and Cooling System
- Natural Gas Connected
- Gas Water Heater
- Cable TV Available
Listing and Financial Details
- Tax Lot 5
- Tax Tract Number 41627
- Assessor Parcel Number 2701008005
- $368 per year additional tax assessments
Community Details
Overview
- Northridge Country Community Association, Phone Number (805) 522-0292
- Abm HOA
Recreation
- Tennis Courts
- Community Playground
- Community Pool
- Park
Security
- 24-Hour Security
Ownership History
Purchase Details
Home Financials for this Owner
Home Financials are based on the most recent Mortgage that was taken out on this home.Purchase Details
Purchase Details
Purchase Details
Home Financials for this Owner
Home Financials are based on the most recent Mortgage that was taken out on this home.Purchase Details
Home Financials for this Owner
Home Financials are based on the most recent Mortgage that was taken out on this home.Purchase Details
Home Financials for this Owner
Home Financials are based on the most recent Mortgage that was taken out on this home.Similar Homes in the area
Home Values in the Area
Average Home Value in this Area
Purchase History
| Date | Buyer | Sale Price | Title Company |
|---|---|---|---|
| Toro Israel M Del | $1,035,000 | Progressive Title Company | |
| Blank Joseph M | -- | None Available | |
| Cope Kevin W | $710,000 | First Southwestern Title | |
| Dimitri Richard A | -- | Equity Title | |
| Dimitri Richard A | $470,000 | Equity Title Company |
Mortgage History
| Date | Status | Borrower | Loan Amount |
|---|---|---|---|
| Open | Toro Israel M Del | $822,375 | |
| Previous Owner | Cope Kevin W | $256,500 | |
| Previous Owner | Cope Kevin W | $271,000 | |
| Previous Owner | Cope Kevin W | $320,000 | |
| Previous Owner | Dimitri Richard | $100,000 | |
| Previous Owner | Dimitri Richard A | $420,000 |
Property History
| Date | Event | Price | Change | Sq Ft Price |
|---|---|---|---|---|
| 10/07/2021 10/07/21 | Sold | $1,035,000 | +7.8% | $423 / Sq Ft |
| 09/14/2021 09/14/21 | Pending | -- | -- | -- |
| 09/10/2021 09/10/21 | For Sale | $960,000 | -- | $392 / Sq Ft |
Tax History Compared to Growth
Tax History
| Year | Tax Paid | Tax Assessment Tax Assessment Total Assessment is a certain percentage of the fair market value that is determined by local assessors to be the total taxable value of land and additions on the property. | Land | Improvement |
|---|---|---|---|---|
| 2024 | $13,232 | $1,076,813 | $836,689 | $240,124 |
| 2023 | $12,975 | $1,055,700 | $820,284 | $235,416 |
| 2022 | $12,372 | $1,035,000 | $804,200 | $230,800 |
| 2021 | $10,479 | $867,000 | $347,000 | $520,000 |
| 2020 | $9,717 | $786,000 | $315,000 | $471,000 |
| 2019 | $9,046 | $746,000 | $299,000 | $447,000 |
| 2018 | $8,279 | $674,000 | $270,000 | $404,000 |
| 2016 | $8,210 | $674,000 | $270,000 | $404,000 |
| 2015 | $8,211 | $674,000 | $270,000 | $404,000 |
| 2014 | $7,498 | $599,500 | $240,000 | $359,500 |
Agents Affiliated with this Home
-
Teresa Todd

Seller's Agent in 2021
Teresa Todd
Rodeo Realty
(818) 203-4302
1 in this area
21 Total Sales
-
M
Seller Co-Listing Agent in 2021
Mary David
No Firm Affiliation
(818) 744-3316
1 in this area
3 Total Sales
-
chris corzo

Buyer's Agent in 2021
chris corzo
Rodeo Realty
(818) 233-4629
5 in this area
33 Total Sales
Map
Source: California Regional Multiple Listing Service (CRMLS)
MLS Number: SR21199930
APN: 2701-008-005
- 19455 Eagle Ridge Ln
- 11956 Sonoma Way
- 19849 Crystal Ridge Ln
- 12021 Doral Ave
- 19371 Winged Foot Cir
- 19648 Pine Valley Way
- 19654 Pine Valley Way
- 19820 Turtle Springs Way
- 11767 Preston Trails Ave
- 18810 Kirkcolm Ln
- 19432 Pine Valley Ave
- 18935 Granada Cir
- 19616 Pine Valley Ave
- 19628 Pine Valley Ave
- 12236 Beaufait Ave
- 12036 Darby Ave
- 18657 Kirkcolm Ln
- 20112 Via Cellini
- 11958 Darby Ave
- 19752 Sierra Meadows Ln
- 12227 High View Ridge
- 12223 High View Ridge
- 12231 High View Ridge
- 12219 High View Ridge
- 12235 High View Ridge
- 12160 Shady Springs Ct
- 12164 Shady Springs Ct
- 12168 Shady Springs Ct
- 12215 High View Ridge
- 12172 Shady Springs Ct
- 12176 Shady Springs Ct
- 12211 High View Ridge
- 19358 Crystal Ridge Ln
- 19354 Crystal Ridge Ln
- 19362 Crystal Ridge Ln
- 12171 Shady Springs Ct
- 12173 Shady Springs Ct
- 12161 Shady Springs Ct
- 12165 Shady Springs Ct
- 19352 Crystal Ridge Ln
