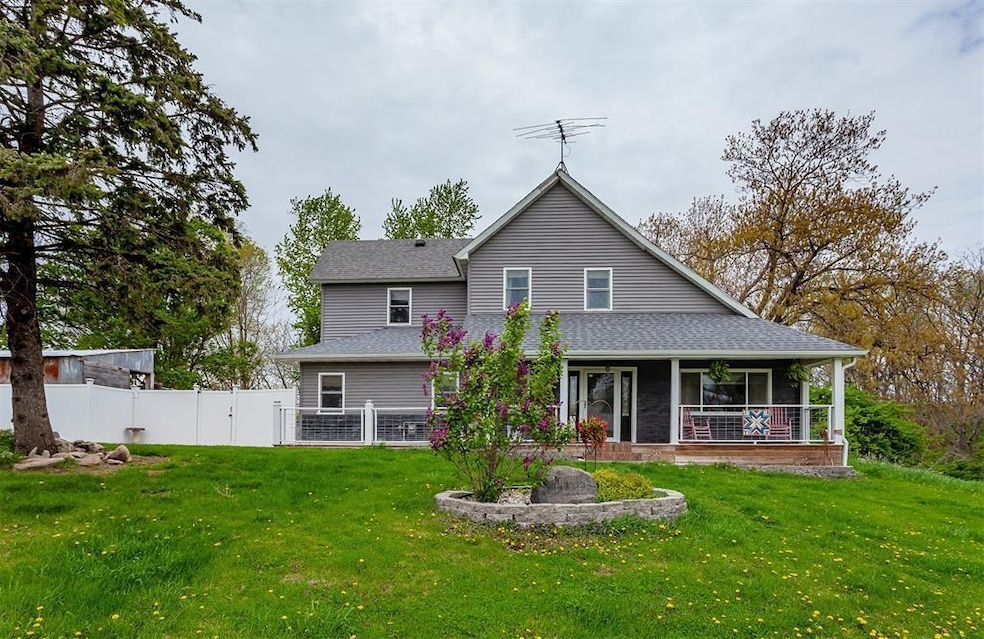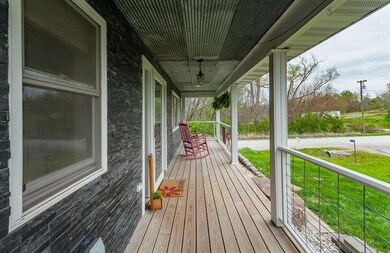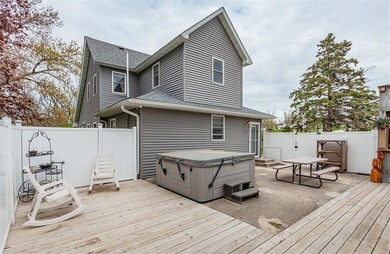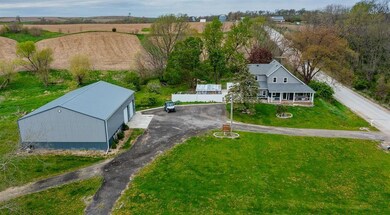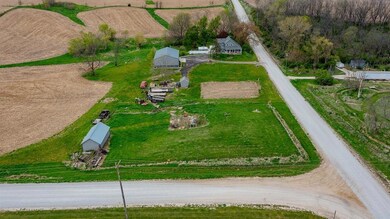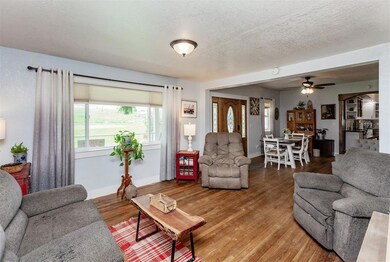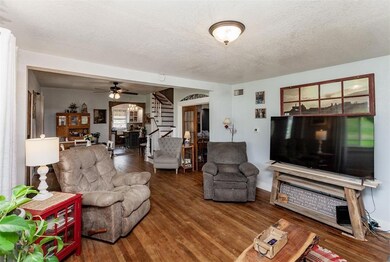Estimated payment $2,686/month
Highlights
- Spa
- Covered Deck
- Main Floor Primary Bedroom
- 11 Acre Lot
- Wood Flooring
- Outdoor Kitchen
About This Home
Do you love a TRUE farmhouse? Tour this one that has been completely remodeled including insulation, drywall, electric and water and more! Nothing has been left undone here! Large shop has a kitchen area with stove, electric and water + heat and cooling as well as a man cave above the shop! The home has been completely remodeled and is a showstopper while keeping the farmhouse appeal! Completely renovated kitchen with hickory custom trim is a real treat adding updated appliances. Check out the wet room in the main floor bathroom with soaker tub and rain head shower + heated flooring. 1 bedroom on main with walk-in closet and three additional bedrooms up the beautiful staircase. You’re sure to fall in love with the entertainment space outdoors. Get ready to be in awe. The bar on the patio is ready for you fall gatherings! Rather you’re enjoying a glass of wine under the pergola, taking a dip in the hot tub, having a fire with your loved ones, enjoying a cup of coffee on the front porch watching the sunrise or hosting a larger event out back with grills, smokers and patio heaters, the space inside and out is sure to fit the dream lifestyle you have been waiting for! You are going to love every minute! So much to see and experience! Schedule your personal tour for additional details! Additional 6.5 acres of land boardering can also be negotiated but not included. (061010007)
Home Details
Home Type
- Single Family
Est. Annual Taxes
- $2,084
Year Built
- Built in 1888
Lot Details
- 11 Acre Lot
- Property has an invisible fence for dogs
- Corner Lot
- Property is zoned AG
Home Design
- Farmhouse Style Home
- Brick Foundation
- Stone Foundation
- Asphalt Shingled Roof
- Vinyl Siding
Interior Spaces
- 1,676 Sq Ft Home
- 2-Story Property
- Family Room
- Dining Area
- Partial Basement
- Fire and Smoke Detector
Kitchen
- Eat-In Kitchen
- Stove
- Microwave
- Dishwasher
Flooring
- Wood
- Tile
- Luxury Vinyl Plank Tile
Bedrooms and Bathrooms
- 4 Bedrooms | 1 Primary Bedroom on Main
- 1 Full Bathroom
Laundry
- Laundry on main level
- Dryer
- Washer
Outdoor Features
- Spa
- Covered Deck
- Outdoor Kitchen
- Fire Pit
- Outdoor Storage
Utilities
- Forced Air Heating and Cooling System
- Septic Tank
Community Details
- No Home Owners Association
Listing and Financial Details
- Assessor Parcel Number 0610100003
Map
Home Values in the Area
Average Home Value in this Area
Tax History
| Year | Tax Paid | Tax Assessment Tax Assessment Total Assessment is a certain percentage of the fair market value that is determined by local assessors to be the total taxable value of land and additions on the property. | Land | Improvement |
|---|---|---|---|---|
| 2025 | $2,066 | $160,020 | $23,040 | $136,980 |
| 2024 | $2,066 | $137,880 | $17,790 | $120,090 |
| 2023 | $2,018 | $137,880 | $17,790 | $120,090 |
| 2022 | $2,336 | $158,820 | $62,070 | $96,750 |
| 2021 | $2,072 | $151,340 | $62,070 | $89,270 |
| 2020 | $2,072 | $124,020 | $46,750 | $77,270 |
| 2019 | $1,804 | $99,700 | $0 | $0 |
| 2018 | $1,804 | $99,700 | $0 | $0 |
| 2017 | $1,810 | $99,700 | $0 | $0 |
| 2016 | $1,810 | $99,700 | $0 | $0 |
| 2015 | $1,810 | $96,620 | $0 | $0 |
| 2014 | $1,644 | $96,620 | $0 | $0 |
Property History
| Date | Event | Price | List to Sale | Price per Sq Ft |
|---|---|---|---|---|
| 11/02/2025 11/02/25 | Pending | -- | -- | -- |
| 10/21/2025 10/21/25 | Price Changed | $479,000 | -4.0% | $286 / Sq Ft |
| 10/06/2025 10/06/25 | Price Changed | $499,000 | -5.0% | $298 / Sq Ft |
| 08/29/2025 08/29/25 | For Sale | $525,000 | -- | $313 / Sq Ft |
Source: Des Moines Area Association of REALTORS®
MLS Number: 725269
APN: 06-10-100-003
- 12210 N 59th Ave W
- 303 S Station St
- 114 S Station St
- 105 Everett Cir
- 5280 Fairview Ln
- 5460 Fairview Ln
- 5220 Fairview Ln
- 5397 Fairview Ln
- 5527 Fairview Ln
- 5517 Fairview Ln
- 5520 Fairview Ln
- 5457 Fariview Ln
- 5277 Fairview Ln
- 5217 Fairview Ln
- 5157 Fairview Ln
- 5400 Fairview Ln
- 5530 Fairview Ln
- 5340 Fariview Ln
- 5337 Fairview Ln
- 5768 W 148th St N
