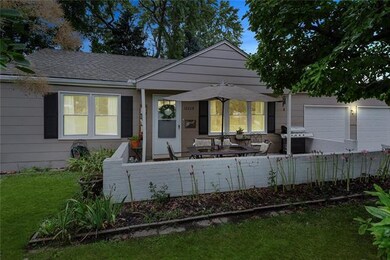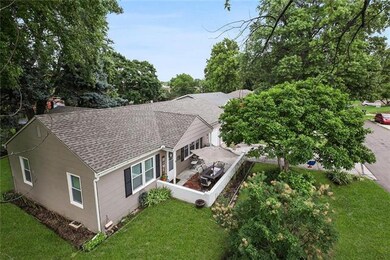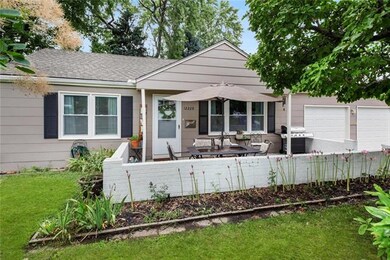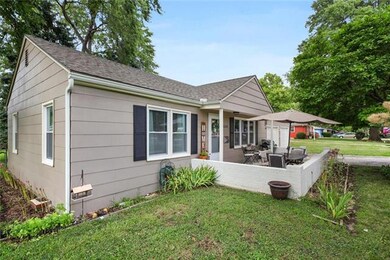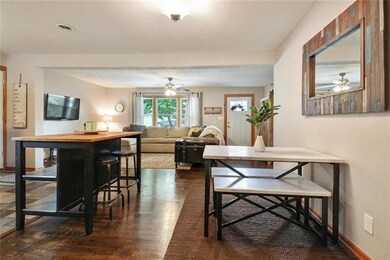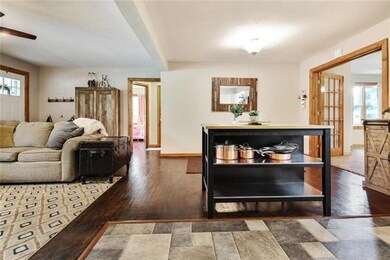
12228 W 63rd Terrace Shawnee, KS 66216
Highlights
- Recreation Room
- Vaulted Ceiling
- Wood Flooring
- Shawnee Mission Northwest High School Rated A
- Ranch Style House
- 1 Fireplace
About This Home
As of April 2025Multiple offers, review @ 10pm 7/30. WOW SHE’S A BEAUTY! Walk right in & make yourself at home! Your new home has 3 bedrooms + an air-conditioned bonus room right off of your TWO car garages. Prepare to fall in love with all the updates & stunning hardwoods throughout. The kitchen appliances STAY! Friendly neighbors & you get to live in Shawnee Mission schools, which are some of the best of the best! Between your backyard & front yard patio oasis you get more than 1/3 of an acre! Nothing left to do but move! Seller prefers a September 3rd close date!
Buyer agent to verify schools, taxes, sqft.
Last Buyer's Agent
Shara Collins
RE/MAX Infinity License #SP00234665

Home Details
Home Type
- Single Family
Est. Annual Taxes
- $2,267
Year Built
- Built in 1951
Lot Details
- 0.37 Acre Lot
- Many Trees
Parking
- 2 Car Attached Garage
Home Design
- Ranch Style House
- Traditional Architecture
- Slab Foundation
- Frame Construction
- Composition Roof
Interior Spaces
- 1,335 Sq Ft Home
- Wet Bar: Hardwood, Carpet, Ceiling Fan(s), Fireplace, Wood Floor, All Carpet, Ceramic Tiles, Shower Over Tub, Vinyl
- Built-In Features: Hardwood, Carpet, Ceiling Fan(s), Fireplace, Wood Floor, All Carpet, Ceramic Tiles, Shower Over Tub, Vinyl
- Vaulted Ceiling
- Ceiling Fan: Hardwood, Carpet, Ceiling Fan(s), Fireplace, Wood Floor, All Carpet, Ceramic Tiles, Shower Over Tub, Vinyl
- Skylights
- 1 Fireplace
- Shades
- Plantation Shutters
- Drapes & Rods
- Family Room Downstairs
- Combination Kitchen and Dining Room
- Recreation Room
- Home Gym
Kitchen
- Eat-In Kitchen
- Granite Countertops
- Laminate Countertops
Flooring
- Wood
- Wall to Wall Carpet
- Linoleum
- Laminate
- Stone
- Ceramic Tile
- Luxury Vinyl Plank Tile
- Luxury Vinyl Tile
Bedrooms and Bathrooms
- 3 Bedrooms
- Cedar Closet: Hardwood, Carpet, Ceiling Fan(s), Fireplace, Wood Floor, All Carpet, Ceramic Tiles, Shower Over Tub, Vinyl
- Walk-In Closet: Hardwood, Carpet, Ceiling Fan(s), Fireplace, Wood Floor, All Carpet, Ceramic Tiles, Shower Over Tub, Vinyl
- 1 Full Bathroom
- Double Vanity
- Bathtub with Shower
Schools
- Benninghoven Elementary School
- Sm Northwest High School
Additional Features
- Enclosed patio or porch
- City Lot
- Forced Air Heating and Cooling System
Community Details
- Noland Acres Subdivision
Listing and Financial Details
- Exclusions: See Seller Disc/As is
- Assessor Parcel Number QP49600000-0077
Map
Home Values in the Area
Average Home Value in this Area
Property History
| Date | Event | Price | Change | Sq Ft Price |
|---|---|---|---|---|
| 04/17/2025 04/17/25 | Sold | -- | -- | -- |
| 03/14/2025 03/14/25 | For Sale | $289,950 | +56.7% | $217 / Sq Ft |
| 09/03/2020 09/03/20 | Sold | -- | -- | -- |
| 07/30/2020 07/30/20 | Pending | -- | -- | -- |
| 07/29/2020 07/29/20 | For Sale | $185,000 | +23.3% | $139 / Sq Ft |
| 08/29/2017 08/29/17 | Sold | -- | -- | -- |
| 07/05/2017 07/05/17 | Pending | -- | -- | -- |
| 05/05/2017 05/05/17 | For Sale | $150,000 | +87.7% | $112 / Sq Ft |
| 12/30/2016 12/30/16 | Sold | -- | -- | -- |
| 11/10/2016 11/10/16 | Pending | -- | -- | -- |
| 10/13/2016 10/13/16 | For Sale | $79,900 | -- | $60 / Sq Ft |
Tax History
| Year | Tax Paid | Tax Assessment Tax Assessment Total Assessment is a certain percentage of the fair market value that is determined by local assessors to be the total taxable value of land and additions on the property. | Land | Improvement |
|---|---|---|---|---|
| 2024 | $3,074 | $29,302 | $6,161 | $23,141 |
| 2023 | $3,095 | $28,923 | $6,161 | $22,762 |
| 2022 | $2,816 | $26,220 | $5,361 | $20,859 |
| 2021 | $2,645 | $23,000 | $4,660 | $18,340 |
| 2020 | $2,416 | $20,723 | $4,238 | $16,485 |
| 2019 | $2,267 | $19,423 | $3,859 | $15,564 |
| 2018 | $2,149 | $18,331 | $3,505 | $14,826 |
| 2017 | $1,910 | $16,019 | $3,505 | $12,514 |
| 2016 | $1,674 | $13,834 | $3,505 | $10,329 |
| 2015 | $1,588 | $13,754 | $3,505 | $10,249 |
| 2013 | -- | $13,213 | $3,505 | $9,708 |
Mortgage History
| Date | Status | Loan Amount | Loan Type |
|---|---|---|---|
| Open | $286,580 | New Conventional | |
| Previous Owner | $194,000 | New Conventional | |
| Previous Owner | $142,450 | FHA | |
| Previous Owner | $77,000 | Future Advance Clause Open End Mortgage |
Deed History
| Date | Type | Sale Price | Title Company |
|---|---|---|---|
| Warranty Deed | -- | Accurate Title | |
| Warranty Deed | -- | Accurate Title | |
| Warranty Deed | -- | Alpha Title | |
| Sheriffs Deed | $118,402 | None Available |
Similar Homes in the area
Source: Heartland MLS
MLS Number: 2232955
APN: QP49600000-0077
- 6515 Charles St
- 6121 Halsey St
- 6102 Quivira Rd
- 6606 Rosehill Rd
- 12643 W 66th Terrace
- 6715 Caenen Ave
- 11715 W 68th Terrace
- 4908 Noland Rd
- 12110 W 68th Terrace
- 12029 W 58th Place
- 11617 W 68th Terrace
- 12104 W 69th St
- 11421 W 67th Terrace
- 11403 W 67th Terrace
- 11409 W 68th St
- 11910 W 70th Terrace
- 6145 Park St
- 6143 Park St
- 6106 Park St
- 6126 Park St

