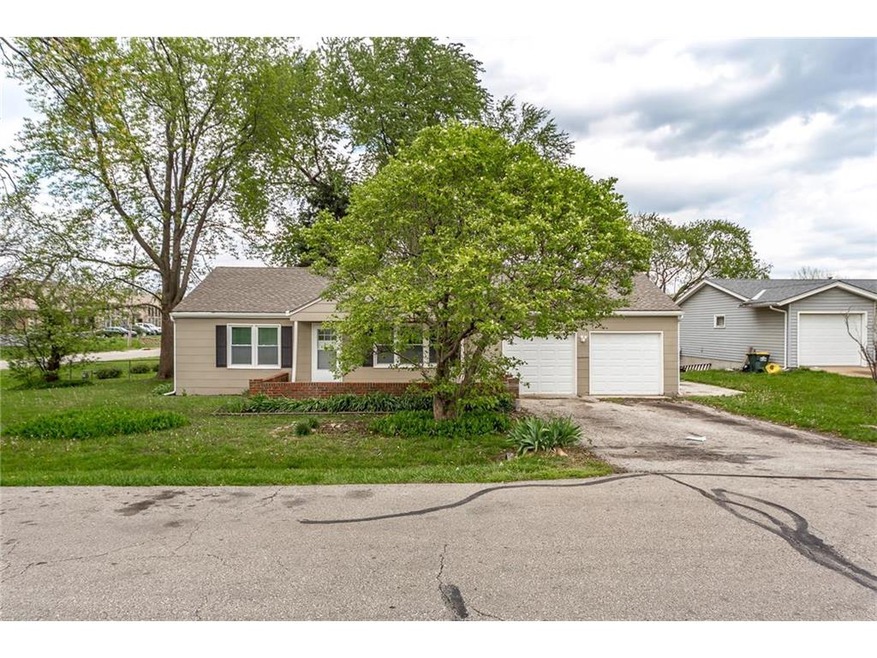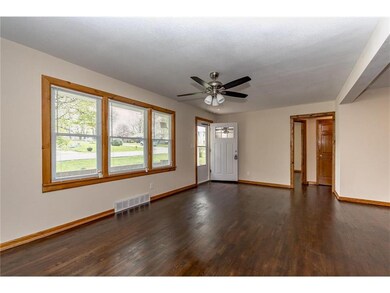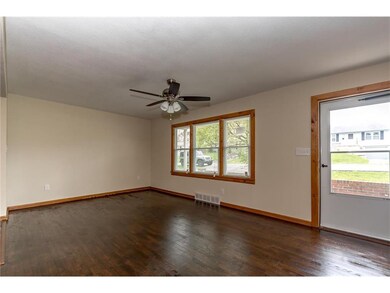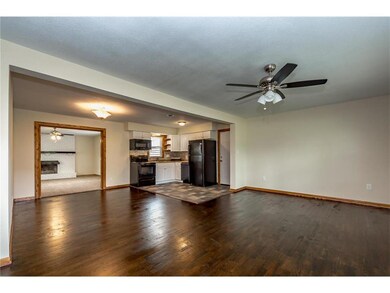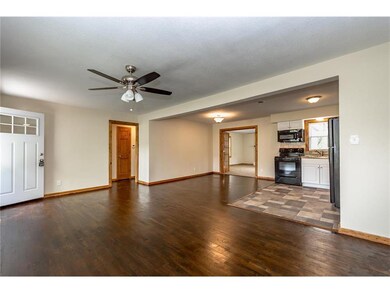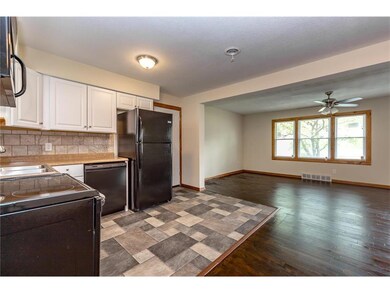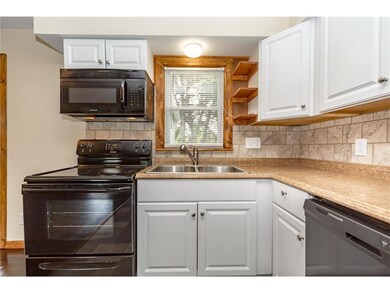
Last list price
12228 W 63rd Terrace Shawnee, KS 66216
2
Beds
1
Bath
1,335
Sq Ft
0.37
Acres
Highlights
- Vaulted Ceiling
- Ranch Style House
- 1 Fireplace
- Shawnee Mission Northwest High School Rated A
- Wood Flooring
- Granite Countertops
About This Home
As of April 2025Completely remodeled 2 bedroom 1 bathroom home with bonus room off garage in Shawnee. This home features new kitchen, bathroom, flooring, lighting, fans, blinds, doors, paint, garage doors, roof, HVAC, water heater and radon mitigation system. Like getting a new home! Property being sold as-is. See pre inspection in supplements.
Home Details
Home Type
- Single Family
Est. Annual Taxes
- $1,552
Year Built
- Built in 1951
Parking
- 2 Car Attached Garage
Home Design
- Ranch Style House
- Traditional Architecture
- Frame Construction
- Composition Roof
Interior Spaces
- 1,335 Sq Ft Home
- Wet Bar: Carpet, Ceiling Fan(s), Fireplace, Wood Floor, Hardwood, Ceramic Tiles, Shower Over Tub, Vinyl
- Built-In Features: Carpet, Ceiling Fan(s), Fireplace, Wood Floor, Hardwood, Ceramic Tiles, Shower Over Tub, Vinyl
- Vaulted Ceiling
- Ceiling Fan: Carpet, Ceiling Fan(s), Fireplace, Wood Floor, Hardwood, Ceramic Tiles, Shower Over Tub, Vinyl
- Skylights
- 1 Fireplace
- Shades
- Plantation Shutters
- Drapes & Rods
Kitchen
- Electric Oven or Range
- Dishwasher
- Granite Countertops
- Laminate Countertops
- Disposal
Flooring
- Wood
- Wall to Wall Carpet
- Linoleum
- Laminate
- Stone
- Ceramic Tile
- Luxury Vinyl Plank Tile
- Luxury Vinyl Tile
Bedrooms and Bathrooms
- 2 Bedrooms
- Cedar Closet: Carpet, Ceiling Fan(s), Fireplace, Wood Floor, Hardwood, Ceramic Tiles, Shower Over Tub, Vinyl
- Walk-In Closet: Carpet, Ceiling Fan(s), Fireplace, Wood Floor, Hardwood, Ceramic Tiles, Shower Over Tub, Vinyl
- 1 Full Bathroom
- Double Vanity
- Bathtub with Shower
Schools
- Benninghoven Elementary School
- Sm Northwest High School
Additional Features
- Enclosed patio or porch
- 0.37 Acre Lot
- City Lot
- Forced Air Heating and Cooling System
Community Details
- Noland Acres Subdivision
Listing and Financial Details
- Exclusions: See Pre-Inspection
- Assessor Parcel Number QP49600000 0077
Map
Create a Home Valuation Report for This Property
The Home Valuation Report is an in-depth analysis detailing your home's value as well as a comparison with similar homes in the area
Home Values in the Area
Average Home Value in this Area
Property History
| Date | Event | Price | Change | Sq Ft Price |
|---|---|---|---|---|
| 04/17/2025 04/17/25 | Sold | -- | -- | -- |
| 03/14/2025 03/14/25 | For Sale | $289,950 | +56.7% | $217 / Sq Ft |
| 09/03/2020 09/03/20 | Sold | -- | -- | -- |
| 07/30/2020 07/30/20 | Pending | -- | -- | -- |
| 07/29/2020 07/29/20 | For Sale | $185,000 | +23.3% | $139 / Sq Ft |
| 08/29/2017 08/29/17 | Sold | -- | -- | -- |
| 07/05/2017 07/05/17 | Pending | -- | -- | -- |
| 05/05/2017 05/05/17 | For Sale | $150,000 | +87.7% | $112 / Sq Ft |
| 12/30/2016 12/30/16 | Sold | -- | -- | -- |
| 11/10/2016 11/10/16 | Pending | -- | -- | -- |
| 10/13/2016 10/13/16 | For Sale | $79,900 | -- | $60 / Sq Ft |
Source: Heartland MLS
Tax History
| Year | Tax Paid | Tax Assessment Tax Assessment Total Assessment is a certain percentage of the fair market value that is determined by local assessors to be the total taxable value of land and additions on the property. | Land | Improvement |
|---|---|---|---|---|
| 2024 | $3,074 | $29,302 | $6,161 | $23,141 |
| 2023 | $3,095 | $28,923 | $6,161 | $22,762 |
| 2022 | $2,816 | $26,220 | $5,361 | $20,859 |
| 2021 | $2,645 | $23,000 | $4,660 | $18,340 |
| 2020 | $2,416 | $20,723 | $4,238 | $16,485 |
| 2019 | $2,267 | $19,423 | $3,859 | $15,564 |
| 2018 | $2,149 | $18,331 | $3,505 | $14,826 |
| 2017 | $1,910 | $16,019 | $3,505 | $12,514 |
| 2016 | $1,674 | $13,834 | $3,505 | $10,329 |
| 2015 | $1,588 | $13,754 | $3,505 | $10,249 |
| 2013 | -- | $13,213 | $3,505 | $9,708 |
Source: Public Records
Mortgage History
| Date | Status | Loan Amount | Loan Type |
|---|---|---|---|
| Previous Owner | $194,000 | New Conventional | |
| Previous Owner | $142,450 | FHA | |
| Previous Owner | $77,000 | Future Advance Clause Open End Mortgage |
Source: Public Records
Deed History
| Date | Type | Sale Price | Title Company |
|---|---|---|---|
| Warranty Deed | -- | Accurate Title | |
| Warranty Deed | -- | Accurate Title | |
| Warranty Deed | -- | Alpha Title | |
| Sheriffs Deed | $118,402 | None Available |
Source: Public Records
Similar Homes in the area
Source: Heartland MLS
MLS Number: 2044896
APN: QP49600000-0077
Nearby Homes
- 6515 Charles St
- 6121 Halsey St
- 6102 Quivira Rd
- 6606 Rosehill Rd
- 12643 W 66th Terrace
- 6715 Caenen Ave
- 11715 W 68th Terrace
- 4908 Noland Rd
- 12110 W 68th Terrace
- 12029 W 58th Place
- 11617 W 68th Terrace
- 12104 W 69th St
- 11421 W 67th Terrace
- 11403 W 67th Terrace
- 11409 W 68th St
- 11910 W 70th Terrace
- 6145 Park St
- 6143 Park St
- 6150 Park St
- 6106 Park St
