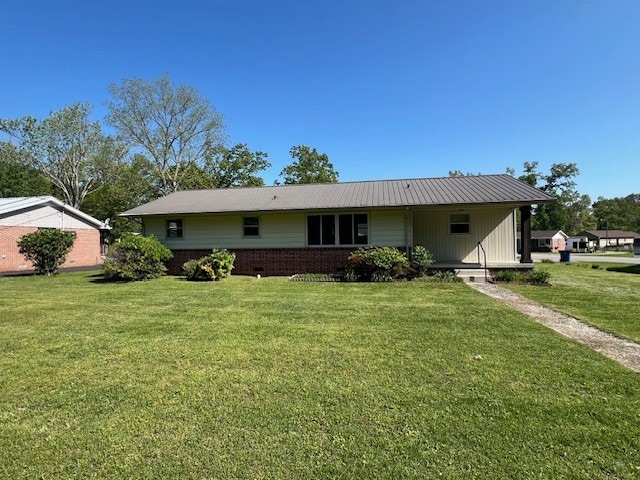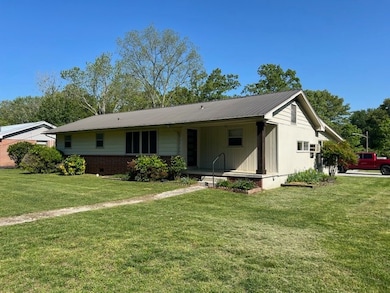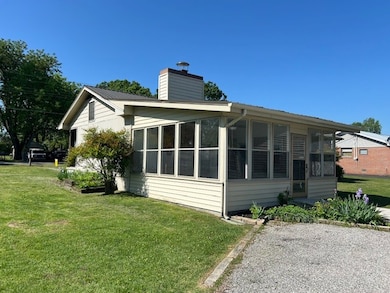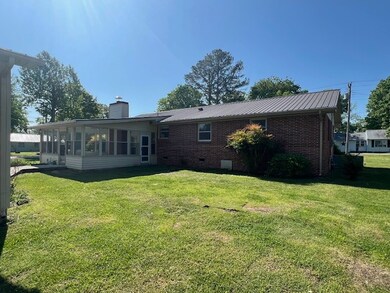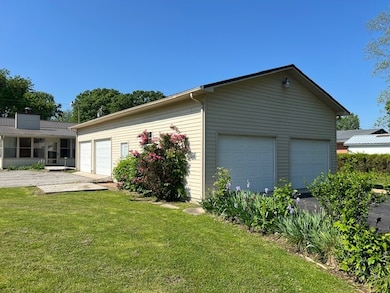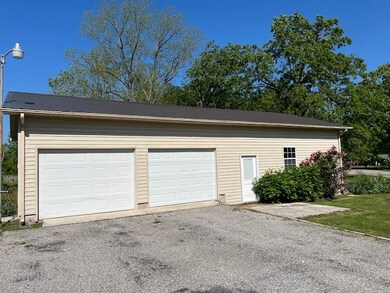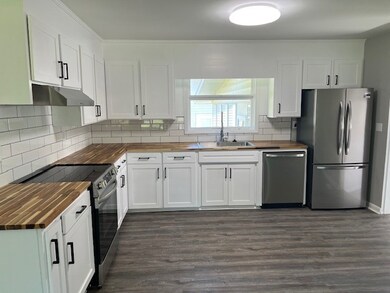
1223 Oak Dr Manchester, TN 37355
Highlights
- 1 Fireplace
- No HOA
- Cooling Available
- Separate Formal Living Room
- Porch
- Patio
About This Home
As of June 2025Nicely renovated 3 bed / 2 bath home located in the heart of Manchester. This home features nice open plan with den and fireplace. Home comes with new stainless steel appliances, new 200 amp electrical service, new flooring, paint, nice landscape, new ceiling fans in all rooms, metal roof and 4 bay workshop / garage. All this located on a corner lot.
Last Agent to Sell the Property
WEICHERT, REALTORS Joe Orr & Associates Brokerage Phone: 9314092590 License # 278045 Listed on: 04/29/2025

Home Details
Home Type
- Single Family
Est. Annual Taxes
- $966
Year Built
- Built in 1958
Lot Details
- 0.41 Acre Lot
- Level Lot
Parking
- 4 Car Garage
- Driveway
Home Design
- Brick Exterior Construction
- Metal Roof
Interior Spaces
- 1,318 Sq Ft Home
- Property has 1 Level
- Ceiling Fan
- 1 Fireplace
- Separate Formal Living Room
- Laminate Flooring
- Crawl Space
- Dishwasher
Bedrooms and Bathrooms
- 3 Main Level Bedrooms
- 2 Full Bathrooms
Outdoor Features
- Patio
- Porch
Schools
- College Street Elementary School
- Westwood Middle School
- Coffee County Central High School
Utilities
- Cooling Available
- Central Heating
- High Speed Internet
Community Details
- No Home Owners Association
- Oak Drive Subdivision
Listing and Financial Details
- Assessor Parcel Number 085B A 02200 000
Ownership History
Purchase Details
Home Financials for this Owner
Home Financials are based on the most recent Mortgage that was taken out on this home.Purchase Details
Home Financials for this Owner
Home Financials are based on the most recent Mortgage that was taken out on this home.Similar Homes in Manchester, TN
Home Values in the Area
Average Home Value in this Area
Purchase History
| Date | Type | Sale Price | Title Company |
|---|---|---|---|
| Warranty Deed | $283,900 | None Listed On Document | |
| Warranty Deed | $283,900 | None Listed On Document | |
| Warranty Deed | $187,000 | None Listed On Document | |
| Warranty Deed | $187,000 | None Listed On Document |
Mortgage History
| Date | Status | Loan Amount | Loan Type |
|---|---|---|---|
| Open | $286,767 | New Conventional | |
| Closed | $286,767 | New Conventional | |
| Previous Owner | $159,000 | New Conventional |
Property History
| Date | Event | Price | Change | Sq Ft Price |
|---|---|---|---|---|
| 06/23/2025 06/23/25 | Sold | $285,000 | -1.7% | $216 / Sq Ft |
| 05/16/2025 05/16/25 | Pending | -- | -- | -- |
| 05/12/2025 05/12/25 | Price Changed | $289,900 | -1.7% | $220 / Sq Ft |
| 04/29/2025 04/29/25 | For Sale | $294,900 | +57.7% | $224 / Sq Ft |
| 11/22/2024 11/22/24 | Sold | $187,000 | 0.0% | $146 / Sq Ft |
| 10/27/2024 10/27/24 | Pending | -- | -- | -- |
| 10/04/2024 10/04/24 | For Sale | $187,000 | -- | $146 / Sq Ft |
Tax History Compared to Growth
Tax History
| Year | Tax Paid | Tax Assessment Tax Assessment Total Assessment is a certain percentage of the fair market value that is determined by local assessors to be the total taxable value of land and additions on the property. | Land | Improvement |
|---|---|---|---|---|
| 2024 | $1,122 | $26,600 | $5,000 | $21,600 |
| 2023 | $1,122 | $26,600 | $0 | $0 |
| 2022 | $966 | $26,600 | $5,000 | $21,600 |
| 2021 | $868 | $18,950 | $3,000 | $15,950 |
| 2020 | $868 | $18,950 | $3,000 | $15,950 |
| 2019 | $868 | $18,950 | $3,000 | $15,950 |
| 2018 | $868 | $18,950 | $3,000 | $15,950 |
| 2017 | $908 | $17,300 | $3,000 | $14,300 |
| 2016 | $908 | $17,300 | $3,000 | $14,300 |
| 2015 | $907 | $17,300 | $3,000 | $14,300 |
| 2014 | $908 | $17,310 | $0 | $0 |
Agents Affiliated with this Home
-
Brian Brown

Seller's Agent in 2025
Brian Brown
WEICHERT, REALTORS Joe Orr & Associates
(931) 409-2590
275 Total Sales
-
Katie Shearin
K
Buyer's Agent in 2025
Katie Shearin
Mike Winton Realty & Auction
(931) 563-0703
7 Total Sales
Map
Source: Realtracs
MLS Number: 2824032
APN: 085B-A-022.00
- 1304 Oak Dr
- 1100 Woodland Dr
- 1005 Thoma St
- 200 Reynard St
- 333 Blanford Cir
- 207 Blanford Cir
- 1132 Richland Farms Dr
- 1610 Summer St
- 1115 Jackson St
- 204 Stillwood Dr
- 515 Mckellar Dr
- 606 Polk St
- 902 Mcarthur St
- 30 Garden Place
- 12 Fox Creek Ct
- 614 Henley St
- 621 Iris Dr
- 195 Hamilton Ct
- 869 Rye St
- 1516 Hills Chapel Rd
