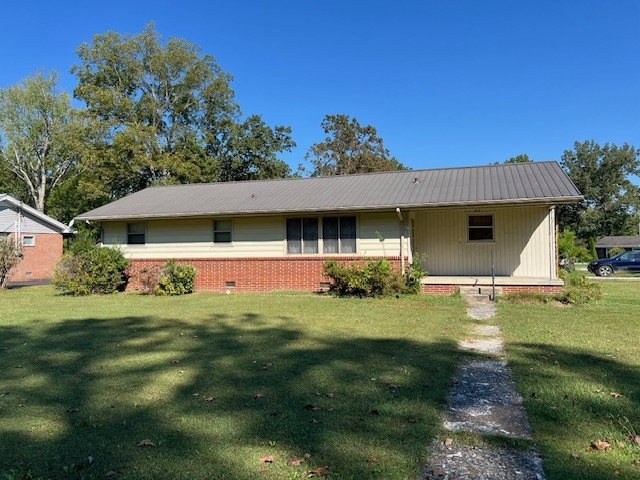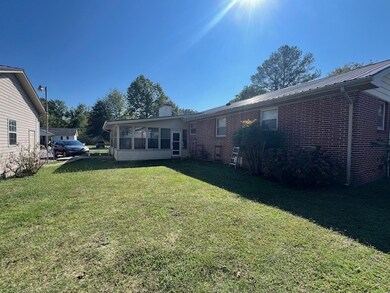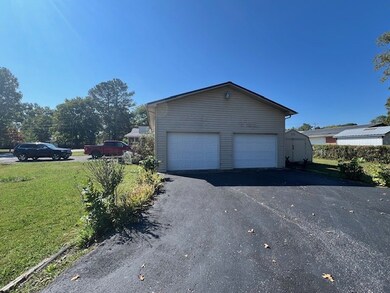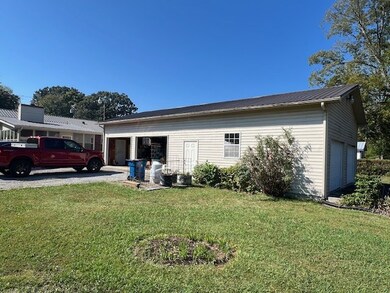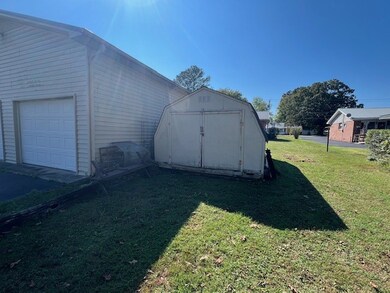
1223 Oak Dr Manchester, TN 37355
About This Home
As of June 2025ESTATE AUCTION: Saturday, October 26, 2024 / 10:00 AM. Come bid and buy at your price this nice ¾ brick home located at 1223 Oak Dr, Manchester, TN. This home is centrally located in the heart of Manchester. Walking distance to shopping, restaurants & churches. This home features 3 bed / 2 bath, living rm, eat-in kitchen, sunroom and den with fireplace. Lots of storage, metal roof, HVAC, city water / sewer, 4 door garage / workshop and nice outbuilding. All this sitting on a corner lot. We will also be selling lot’s of personal property. We will also be auctioning at 9AM 210 Rigney Drive. Crazy Daisy's will be selling food & drinks. *Sold "As-Is". Sale day announcements take precedence over written material. Sale rain or shine. Lead-based paint disclosure: homes built prior to 1978 could have lead-based paint. This ad serves as 10-day notice to have an assessment, if desired. Terms: Real estate: 15% earnest money along with signed contract day of sale, balance within 30 days.
Last Agent to Sell the Property
WEICHERT, REALTORS Joe Orr & Associates Brokerage Phone: 9314092590 License # 278045 Listed on: 10/04/2024

Last Buyer's Agent
WEICHERT, REALTORS Joe Orr & Associates Brokerage Phone: 9314092590 License # 278045 Listed on: 10/04/2024

Home Details
Home Type
Single Family
Est. Annual Taxes
$1,122
Year Built
1958
Lot Details
0
Parking
4
Listing Details
- Prop. Type: Residential
- Property Sub Type: Single Family Residence
- Year Built: 1958
- Unit Levels: One
- Building Stories: 1
- Year Built Details: EXIST
- ResoPropertyType: Residential
- ResoBuildingAreaSource: Assessor
- Attribution Contact: 9314092590
- Special Features: Auction
- Stories: 1
Interior Features
- Fireplace Features: Gas
- Fireplace: Yes
- Fireplaces: 1
- Flooring: Carpet, Other
- Total Bedrooms: 3
- Main Level Bedrooms: 3
- Full Bathrooms: 2
- Has Basement: Crawl Space
- Above Grade Finished Sq Ft: 1278
- Building Area Units: Square Feet
- Living Area: 1278
- Living Area Units: Square Feet
- ResoLivingAreaSource: Assessor
Exterior Features
- Construction Type: Brick, Vinyl Siding
- Patio And Porch Features: Covered Porch
- Pool Private: No
- Roof: Metal
- View: No
- Waterfront: No
Garage/Parking
- Attached Garage: No
- Carport Y N: No
- Covered Parking Spaces: 4
- Garage Spaces: 4
- Garage Yn: Yes
- Parking Features: Detached, Driveway
- Total Parking Spaces: 4
Utilities
- Sewer: Public Sewer
- Water Source: Public
- Cooling: Central Air
- Cooling Y N: Yes
- Heating: Central
- Heating Yn: Yes
- Utilities: Water Available
Condo/Co-op/Association
- Association: No
- Senior Community: No
Lot Info
- Lot Features: Level
- Lot Size Acres: 0.41
- Lot Size: 100 X200 IRR
- Lot Size Units: Acres
- Parcel #: 085B A 02200 000
- Property Attached Yn: No
- ResoLotSizeUnits: Acres
Multi Family
- Above Grade Finished Area Units: Square Feet
Tax Info
- Tax Annual Amount: 966
MLS Schools
- Elementary School: Westwood Elementary
- High School: Coffee County Central High School
- Middle Or Junior School: Westwood Middle School
Ownership History
Purchase Details
Home Financials for this Owner
Home Financials are based on the most recent Mortgage that was taken out on this home.Purchase Details
Home Financials for this Owner
Home Financials are based on the most recent Mortgage that was taken out on this home.Similar Homes in Manchester, TN
Home Values in the Area
Average Home Value in this Area
Purchase History
| Date | Type | Sale Price | Title Company |
|---|---|---|---|
| Warranty Deed | $283,900 | None Listed On Document | |
| Warranty Deed | $283,900 | None Listed On Document | |
| Warranty Deed | $187,000 | None Listed On Document | |
| Warranty Deed | $187,000 | None Listed On Document |
Mortgage History
| Date | Status | Loan Amount | Loan Type |
|---|---|---|---|
| Open | $286,767 | New Conventional | |
| Closed | $286,767 | New Conventional | |
| Previous Owner | $159,000 | New Conventional |
Property History
| Date | Event | Price | Change | Sq Ft Price |
|---|---|---|---|---|
| 06/23/2025 06/23/25 | Sold | $285,000 | -1.7% | $216 / Sq Ft |
| 05/16/2025 05/16/25 | Pending | -- | -- | -- |
| 05/12/2025 05/12/25 | Price Changed | $289,900 | -1.7% | $220 / Sq Ft |
| 04/29/2025 04/29/25 | For Sale | $294,900 | +57.7% | $224 / Sq Ft |
| 11/22/2024 11/22/24 | Sold | $187,000 | 0.0% | $146 / Sq Ft |
| 10/27/2024 10/27/24 | Pending | -- | -- | -- |
| 10/04/2024 10/04/24 | For Sale | $187,000 | -- | $146 / Sq Ft |
Tax History Compared to Growth
Tax History
| Year | Tax Paid | Tax Assessment Tax Assessment Total Assessment is a certain percentage of the fair market value that is determined by local assessors to be the total taxable value of land and additions on the property. | Land | Improvement |
|---|---|---|---|---|
| 2024 | $1,122 | $26,600 | $5,000 | $21,600 |
| 2023 | $1,122 | $26,600 | $0 | $0 |
| 2022 | $966 | $26,600 | $5,000 | $21,600 |
| 2021 | $868 | $18,950 | $3,000 | $15,950 |
| 2020 | $868 | $18,950 | $3,000 | $15,950 |
| 2019 | $868 | $18,950 | $3,000 | $15,950 |
| 2018 | $868 | $18,950 | $3,000 | $15,950 |
| 2017 | $908 | $17,300 | $3,000 | $14,300 |
| 2016 | $908 | $17,300 | $3,000 | $14,300 |
| 2015 | $907 | $17,300 | $3,000 | $14,300 |
| 2014 | $908 | $17,310 | $0 | $0 |
Agents Affiliated with this Home
-
Brian Brown

Seller's Agent in 2025
Brian Brown
WEICHERT, REALTORS Joe Orr & Associates
(931) 409-2590
275 Total Sales
-
Katie Shearin
K
Buyer's Agent in 2025
Katie Shearin
Mike Winton Realty & Auction
(931) 563-0703
7 Total Sales
Map
Source: Realtracs
MLS Number: 2744970
APN: 085B-A-022.00
- 1304 Oak Dr
- 1100 Woodland Dr
- 1005 Thoma St
- 200 Reynard St
- 333 Blanford Cir
- 207 Blanford Cir
- 1132 Richland Farms Dr
- 1610 Summer St
- 1115 Jackson St
- 204 Stillwood Dr
- 515 Mckellar Dr
- 606 Polk St
- 902 Mcarthur St
- 30 Garden Place
- 12 Fox Creek Ct
- 614 Henley St
- 621 Iris Dr
- 195 Hamilton Ct
- 869 Rye St
- 1516 Hills Chapel Rd
