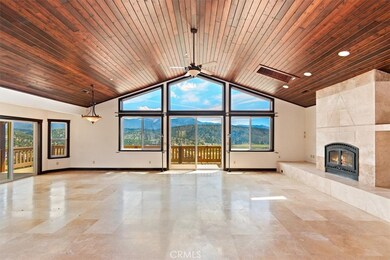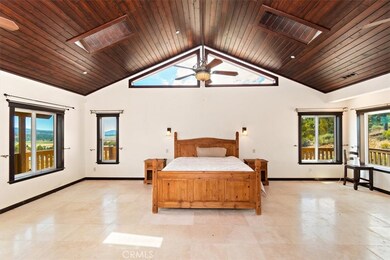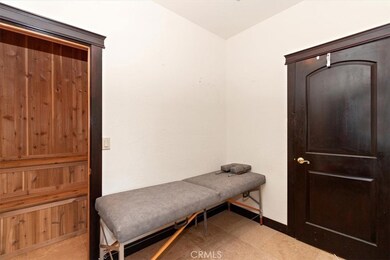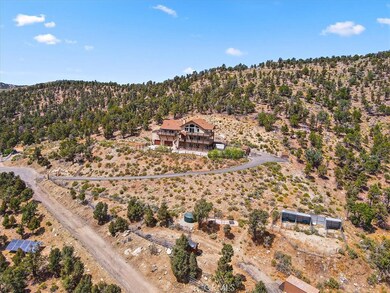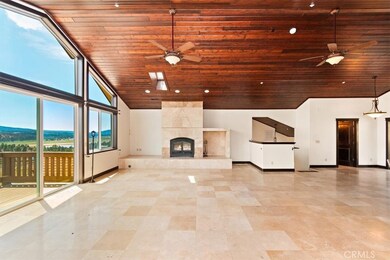
1223 Ore Ln Big Bear, CA 92314
Estimated payment $8,240/month
Highlights
- Parking available for a boat
- Golf Course Community
- Stables
- Big Bear High School Rated A-
- Community Stables
- Horse Property
About This Home
We have adjusted our pricing to align with current market trends, offering you an excellent opportunity to acquire this luxurious estate! The property presents significant income potential, such as equestrian boarding facilities on the lower half of the property, allowing separation from the main house and potential AIRBNB guests, full-time rental tenants, or a bed and breakfast setup. You could divide the house into two separate living quarters and rent each out independently or retain one for personal use. Additionally, there is potential to rent out space for RV storage or establish an AIRBNB RV rental on either the upper or lower sections of the property. On 2.35 Acres there is plenty of opportunities to build and expand your dreams.
In addition to the income opportunities, the estate backs up to the National Forest, providing complete privacy and tranquility, offering spectacular views of layered mountains, lakes, ski slopes, fireworks, and wildlife including deer, donkeys, mountain goats, hawks, eagles, and rabbits, accompanied by the sounds of birds, the warmth of the sun, and a slight cool breeze. These views can be enjoyed from any of the bedroom balconies, one of the two hot tubs, by the fireplace, or after using your personal sauna, or a massage in the dedicated massage room.
To top-it-all-off, we have an ultra-huge-oversized-double-decker 3 car garage!
This estate offers numerous amenities that ensure you will have everything you need right at home, making it a place you may never want to leave, or that could create many sources of income.
Come take a look, and make sure to spend time in some of my favorite spots, the open living room, the west upstairs deck, or the sauna. Also, take in some of the unique features such as the 3 bedroom suites, VIEWS, carved wooden pantry doors, pully to help bring up groceries, VIEWS, outside kitchen BBQ, ground floor suite, and did I mention the VIEWS!
Listing Agent
Annie Marie Coffman Brokerage Phone: 760-567-8681 License #01718602 Listed on: 02/04/2025
Home Details
Home Type
- Single Family
Est. Annual Taxes
- $12,478
Year Built
- Built in 2007
Lot Details
- 2.35 Acre Lot
- Lot Dimensions are 493 x 590
- Property fronts a county road
- Cul-De-Sac
- Rural Setting
- Wrought Iron Fence
- Wood Fence
- Barbed Wire
- Chain Link Fence
- Livestock Fence
- Pipe Fencing
- Lot Sloped Down
- Back Yard
- Density is 2-5 Units/Acre
- Property is zoned BV/RL
Parking
- 4 Car Direct Access Garage
- Parking Available
- Front Facing Garage
- Two Garage Doors
- Garage Door Opener
- Driveway Up Slope From Street
- Automatic Gate
- Parking available for a boat
- RV Potential
Property Views
- Lake
- Panoramic
- City Lights
- Mountain
- Valley
- Neighborhood
Home Design
- Custom Home
- Mediterranean Architecture
- Turnkey
- Cosmetic Repairs Needed
- Pillar, Post or Pier Foundation
- Combination Foundation
- Slab Foundation
- Fire Rated Drywall
- Composition Roof
- Pre-Cast Concrete Construction
- Stucco
- Cedar
Interior Spaces
- 4,732 Sq Ft Home
- 3-Story Property
- Open Floorplan
- Wet Bar
- Partially Furnished
- Bar
- Beamed Ceilings
- Cathedral Ceiling
- Ceiling Fan
- Skylights
- Recessed Lighting
- Raised Hearth
- Double Pane Windows
- Awning
- Blinds
- Panel Doors
- Entryway
- Great Room
- Family Room Off Kitchen
- Living Room with Fireplace
- Living Room with Attached Deck
- Bonus Room
- Storage
- Sauna
- Tile Flooring
Kitchen
- Open to Family Room
- Eat-In Kitchen
- Walk-In Pantry
- Gas Oven
- <<selfCleaningOvenToken>>
- Six Burner Stove
- <<builtInRangeToken>>
- <<microwave>>
- Dishwasher
- Kitchen Island
- Granite Countertops
- Self-Closing Drawers
- Disposal
Bedrooms and Bathrooms
- 5 Bedrooms | 3 Main Level Bedrooms
- Fireplace in Primary Bedroom
- Walk-In Closet
- In-Law or Guest Suite
- Bathroom on Main Level
- Granite Bathroom Countertops
- Dual Vanity Sinks in Primary Bathroom
- <<bathWSpaHydroMassageTubToken>>
- <<tubWithShowerToken>>
- Separate Shower
- Linen Closet In Bathroom
- Closet In Bathroom
Laundry
- Laundry Room
- Dryer
- Washer
Home Security
- Security Lights
- Fire and Smoke Detector
Pool
- Heated Spa
- Above Ground Spa
Outdoor Features
- Horse Property
- Balcony
- Wrap Around Porch
- Patio
- Exterior Lighting
- Shed
- Outbuilding
- Outdoor Grill
- Rain Gutters
Horse Facilities and Amenities
- Horse Property Improved
- Corral
- Stables
Utilities
- Central Heating
- Heating System Uses Propane
- Heating System Uses Wood
- 220 Volts For Spa
- 220 Volts in Garage
- Propane
- Private Water Source
- Well
- Tankless Water Heater
- Sewer Holding Tank
- Satellite Dish
- Cable TV Available
Listing and Financial Details
- Tax Lot 30
- Tax Tract Number 11798
- Assessor Parcel Number 0314611080000
- $1,292 per year additional tax assessments
Community Details
Overview
- No Home Owners Association
- Community Lake
- Near a National Forest
- Military Land
- Foothills
- Mountainous Community
Recreation
- Golf Course Community
- Fishing
- Hunting
- Park
- Dog Park
- Water Sports
- Community Stables
- Horse Trails
- Hiking Trails
- Bike Trail
Map
Home Values in the Area
Average Home Value in this Area
Tax History
| Year | Tax Paid | Tax Assessment Tax Assessment Total Assessment is a certain percentage of the fair market value that is determined by local assessors to be the total taxable value of land and additions on the property. | Land | Improvement |
|---|---|---|---|---|
| 2025 | $12,478 | $1,127,000 | $225,000 | $902,000 |
| 2024 | $12,478 | $1,127,000 | $225,000 | $902,000 |
| 2023 | $12,542 | $1,125,000 | $225,000 | $900,000 |
| 2022 | $11,210 | $1,000,000 | $275,000 | $725,000 |
| 2021 | $10,147 | $895,000 | $180,000 | $715,000 |
| 2020 | $10,425 | $892,500 | $136,500 | $756,000 |
| 2019 | $9,881 | $768,600 | $99,000 | $669,600 |
| 2018 | $8,866 | $768,600 | $99,000 | $669,600 |
| 2017 | $8,448 | $732,000 | $94,300 | $637,700 |
| 2016 | $8,050 | $697,100 | $89,800 | $607,300 |
| 2015 | $7,919 | $680,100 | $87,600 | $592,500 |
| 2014 | $7,351 | $635,600 | $81,900 | $553,700 |
Property History
| Date | Event | Price | Change | Sq Ft Price |
|---|---|---|---|---|
| 06/23/2025 06/23/25 | Price Changed | $1,299,900 | -7.1% | $275 / Sq Ft |
| 05/16/2025 05/16/25 | Price Changed | $1,399,000 | -6.7% | $296 / Sq Ft |
| 02/03/2025 02/03/25 | For Sale | $1,499,999 | -- | $317 / Sq Ft |
Purchase History
| Date | Type | Sale Price | Title Company |
|---|---|---|---|
| Interfamily Deed Transfer | -- | None Available | |
| Interfamily Deed Transfer | -- | None Available | |
| Grant Deed | $176,000 | Fidelity National Title Co | |
| Interfamily Deed Transfer | -- | -- | |
| Gift Deed | -- | -- | |
| Interfamily Deed Transfer | -- | -- |
Mortgage History
| Date | Status | Loan Amount | Loan Type |
|---|---|---|---|
| Open | $1,000,000 | Construction | |
| Closed | $117,400 | Seller Take Back |
Similar Homes in the area
Source: California Regional Multiple Listing Service (CRMLS)
MLS Number: SB25026180
APN: 0314-611-08
- 0 Ponderosa Ranch Rd Unit SB25144378
- 0 Ponderosa Ranch Rd Unit SB25117384
- 0 Ponderosa Ranch Rd Unit 32500463
- 1111 Raymond Rd
- 46436 Pioneer Town Rd
- 0 Chaparal Unit IG25074074
- 0 Mineola & Mountain View Dr Unit SR25081586
- 1541 Upland Dr
- 0 Arastre Rd Unit 32500989
- 0 Lakeview Dr Unit IG25127555
- 0 Lakeview Dr Unit 32501459
- 46219 Selenium Ln
- 0 Sunny Slope Ln
- 0 Graphite Ln Unit PW25084148
- 0 Serpentine Dr Unit EV23167110
- 0 Serpentine Dr Unit 32302466
- 46247 Serpentine Dr
- 1131 Kickapoo Dr
- 46727 Minnow Ln
- 0 Benito Wilson Rd
- 46063 South Dr
- 2183 6th Ln
- 1242 Panorama Dr
- 2089 Shady Ln
- 836 E Mountain View Blvd
- 833 E Barker Blvd
- 813 E Fairway Blvd
- 161 Moreno Ln
- 240 Victoria Ln
- 648 Irving Way
- 360 Maple Ln
- 175 Wabash Ln
- 230 Leonard Ln
- 149 Sunset Ln
- 445 E Meadow Ln
- 300 Shakespeare Ln
- 527 Victoria Ln
- 594 Cedar Ln
- 230 Sunset Ln
- 430 E Country Club Blvd

