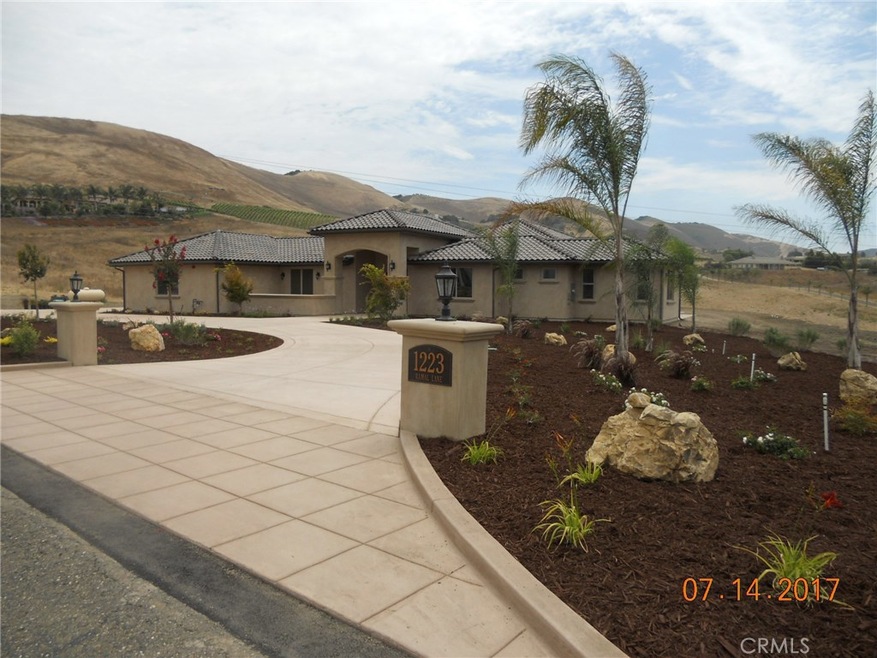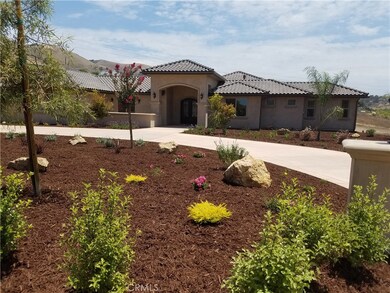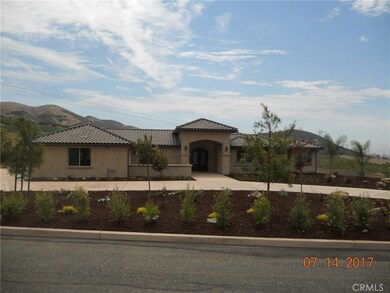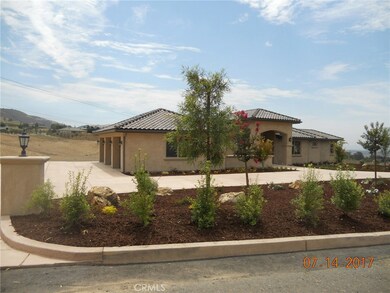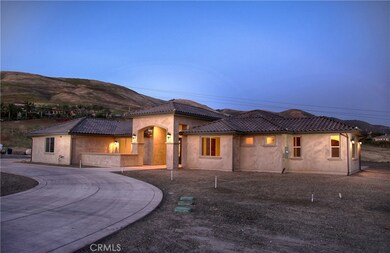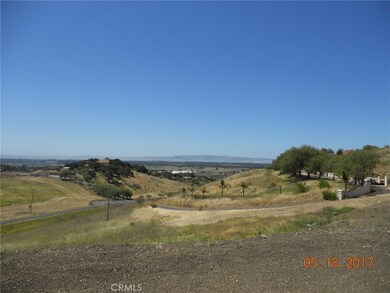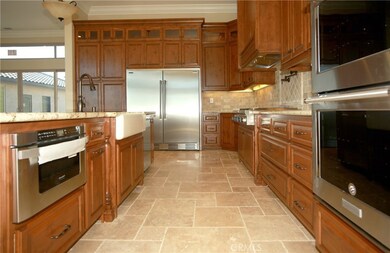
1223 Ramal Ln Nipomo, CA 93444
Highlights
- Horse Property
- Panoramic View
- 436,036 Sq Ft lot
- Newly Remodeled
- Gated Community
- Open Floorplan
About This Home
As of July 2018SPECTACULAR and quality built custom executive home with breath-taking panoramic views of Nipomo & SM valley to the coast. Situated on a 10-acre parcel, this beautiful home was built by one-of-the-best local builders and includes dramatic features. Spacious 12-foot ceilings, beautiful 7" crown molding, gourmet kitchen, and extensive use of travertine tile flooring. This elegant home is designed to maximize your enjoyment of the incredible views from most rooms. Appointed with Alder cabinetry, 8 ft doors thru-out, built in refrigerator/freezer, double ovens, microwave drawer and quality six-burner gas cooktop. The dramatic floor-to-ceiling fireplace accentuates the huge Great Room with adjacent built-in bookcases. A split floor plan is perfect for entertaining out of town guest or an extended family allowing everyone private en-suites. Great attention to detail has been incorporated into every facet of this one-of-a-kind custom home. Outside you will find a large circular driveway with plenty of parking area as well as a three-car attached garage. Located in the very private gated community of Rancho Nipomo, with 10 acres for the gentleman farmer, you are still close to the 101 Freeway and all the conveniences of city living minutes away. This is truly a special property in the Nipomo foothills. Horses OK and possible vineyards too. Come see the possibilities and enjoy the peaceful surroundings. ACCEPTING BACK-UP OFFERS!
Last Agent to Sell the Property
Bob Cullati
Berkshire Hathaway HomeServices California Properties License #01155536 Listed on: 05/16/2017

Home Details
Home Type
- Single Family
Est. Annual Taxes
- $19,133
Year Built
- Built in 2017 | Newly Remodeled
Lot Details
- 10.01 Acre Lot
- Property fronts a private road
- Rural Setting
- Level Lot
- Irregular Lot
- Front Yard Sprinklers
HOA Fees
- $290 Monthly HOA Fees
Parking
- 3 Car Direct Access Garage
- Parking Available
- Three Garage Doors
- Garage Door Opener
- Circular Driveway
Home Design
- Mediterranean Architecture
- Slab Foundation
- Concrete Roof
- Stucco
Interior Spaces
- 3,650 Sq Ft Home
- Open Floorplan
- Wired For Data
- Crown Molding
- High Ceiling
- Skylights
- Recessed Lighting
- Propane Fireplace
- Double Pane Windows
- Formal Entry
- Great Room with Fireplace
- Family Room Off Kitchen
- Tile Flooring
- Panoramic Views
- Laundry Room
Kitchen
- Open to Family Room
- Eat-In Kitchen
- Breakfast Bar
- Double Oven
- Propane Oven
- Propane Range
- Microwave
- Dishwasher
- Granite Countertops
- Pots and Pans Drawers
- Self-Closing Drawers
- Disposal
Bedrooms and Bathrooms
- 4 Main Level Bedrooms
- Granite Bathroom Countertops
- Low Flow Toliet
- Walk-in Shower
- Exhaust Fan In Bathroom
- Closet In Bathroom
Home Security
- Carbon Monoxide Detectors
- Fire and Smoke Detector
- Fire Sprinkler System
Outdoor Features
- Horse Property
- Open Patio
- Rain Gutters
Utilities
- High Efficiency Heating System
- Heating System Uses Propane
- Propane
- Shared Well
- Tankless Water Heater
- Aerobic Septic System
- Cable TV Available
Listing and Financial Details
- Assessor Parcel Number 090012040
Community Details
Overview
- B And W Association, Phone Number (805) 489-0864
Security
- Controlled Access
- Gated Community
Ownership History
Purchase Details
Home Financials for this Owner
Home Financials are based on the most recent Mortgage that was taken out on this home.Purchase Details
Home Financials for this Owner
Home Financials are based on the most recent Mortgage that was taken out on this home.Purchase Details
Purchase Details
Purchase Details
Home Financials for this Owner
Home Financials are based on the most recent Mortgage that was taken out on this home.Purchase Details
Purchase Details
Similar Homes in Nipomo, CA
Home Values in the Area
Average Home Value in this Area
Purchase History
| Date | Type | Sale Price | Title Company |
|---|---|---|---|
| Grant Deed | $1,300,000 | Fidelity National Title Co | |
| Grant Deed | $185,000 | Fidelity National Title Co | |
| Quit Claim Deed | -- | None Available | |
| Quit Claim Deed | -- | None Available | |
| Corporate Deed | $85,000 | First American Title Ins Co | |
| Trustee Deed | $1,900,000 | -- | |
| Trustee Deed | $1,452,125 | Chicago Title |
Mortgage History
| Date | Status | Loan Amount | Loan Type |
|---|---|---|---|
| Previous Owner | $61,000 | No Value Available |
Property History
| Date | Event | Price | Change | Sq Ft Price |
|---|---|---|---|---|
| 07/31/2018 07/31/18 | Sold | $1,300,000 | -7.1% | $356 / Sq Ft |
| 07/06/2018 07/06/18 | Pending | -- | -- | -- |
| 04/30/2018 04/30/18 | Price Changed | $1,399,900 | -3.3% | $384 / Sq Ft |
| 04/17/2018 04/17/18 | Price Changed | $1,448,400 | 0.0% | $397 / Sq Ft |
| 04/12/2018 04/12/18 | Price Changed | $1,448,900 | 0.0% | $397 / Sq Ft |
| 04/03/2018 04/03/18 | Price Changed | $1,449,400 | 0.0% | $397 / Sq Ft |
| 02/20/2018 02/20/18 | Price Changed | $1,449,900 | -3.1% | $397 / Sq Ft |
| 02/05/2018 02/05/18 | Price Changed | $1,495,900 | -0.1% | $410 / Sq Ft |
| 01/30/2018 01/30/18 | Price Changed | $1,496,900 | -0.1% | $410 / Sq Ft |
| 01/22/2018 01/22/18 | Price Changed | $1,497,900 | -0.1% | $410 / Sq Ft |
| 01/16/2018 01/16/18 | Price Changed | $1,498,900 | -0.1% | $411 / Sq Ft |
| 09/13/2017 09/13/17 | Price Changed | $1,499,900 | -6.3% | $411 / Sq Ft |
| 06/13/2017 06/13/17 | Price Changed | $1,599,900 | -3.0% | $438 / Sq Ft |
| 05/16/2017 05/16/17 | For Sale | $1,649,900 | +791.8% | $452 / Sq Ft |
| 03/30/2015 03/30/15 | Sold | $185,000 | -15.5% | $51 / Sq Ft |
| 02/10/2015 02/10/15 | Pending | -- | -- | -- |
| 01/18/2014 01/18/14 | For Sale | $219,000 | -- | $60 / Sq Ft |
Tax History Compared to Growth
Tax History
| Year | Tax Paid | Tax Assessment Tax Assessment Total Assessment is a certain percentage of the fair market value that is determined by local assessors to be the total taxable value of land and additions on the property. | Land | Improvement |
|---|---|---|---|---|
| 2025 | $19,133 | $1,860,159 | $597,358 | $1,262,801 |
| 2024 | $18,914 | $1,823,687 | $585,646 | $1,238,041 |
| 2023 | $18,914 | $1,787,929 | $574,163 | $1,213,766 |
| 2022 | $16,545 | $1,556,794 | $562,905 | $993,889 |
| 2021 | $16,515 | $1,526,269 | $551,868 | $974,401 |
| 2020 | $16,326 | $1,510,620 | $546,210 | $964,410 |
| 2019 | $14,798 | $1,350,700 | $535,500 | $815,200 |
| 2018 | $10,605 | $960,408 | $246,408 | $714,000 |
| 2017 | $4,582 | $414,577 | $191,577 | $223,000 |
| 2016 | $1,997 | $187,821 | $187,821 | $0 |
| 2015 | $1,225 | $115,178 | $115,178 | $0 |
| 2014 | $1,180 | $112,922 | $112,922 | $0 |
Agents Affiliated with this Home
-
B
Seller's Agent in 2018
Bob Cullati
Berkshire Hathaway HomeServices California Properties
-
Kim Wurster

Buyer's Agent in 2018
Kim Wurster
BHGRE HAVEN PROPERTIES
(805) 441-2112
49 Total Sales
-
Kurtis Wurster

Buyer Co-Listing Agent in 2018
Kurtis Wurster
BHGRE HAVEN PROPERTIES
(805) 441-1419
54 Total Sales
-
Mike Messer
M
Seller's Agent in 2015
Mike Messer
Mike Messer/Broker
(805) 674-1830
6 Total Sales
-
R
Buyer's Agent in 2015
Robert Cullati
Bhhs California Properties
Map
Source: California Regional Multiple Listing Service (CRMLS)
MLS Number: PI17106867
APN: 090-012-040
- 665 Sheehy Rd
- 680 Spring Canyon Ln
- 670 Highland Hills Rd
- 225 Broken Arrow Rd
- 1012 Upper Los Berros Rd
- 0 Los Berros Rd
- 1010 Upper Los Berros Rd
- 1276 Pomeroy Rd
- 1680 Los Berros Rd
- 1529 Pomeroy Rd
- 1551 Pomeroy Rd
- 412 N Mallagh St
- 400 N Oakglen Ave
- 285 E Tefft St
- 325 Red Oak Way
- 189 E Tefft St
- 462 Camino Perillo
- 1 W Branch St
- 134 W Tefft St
- 1150 Redberry Place
