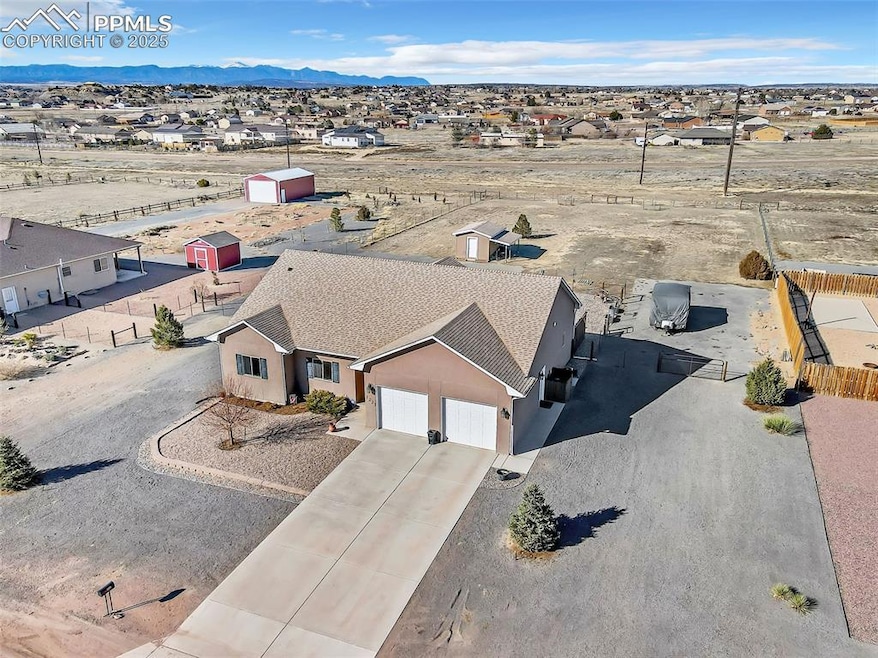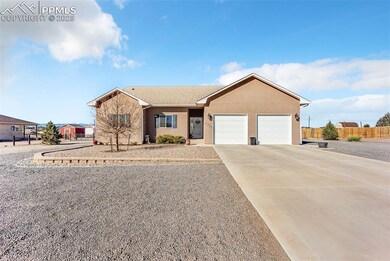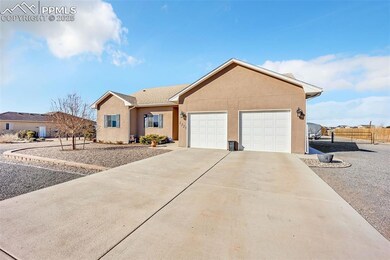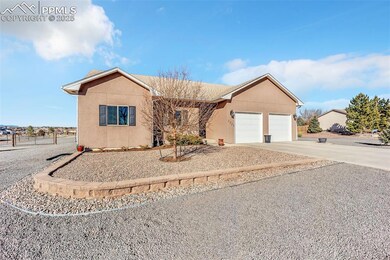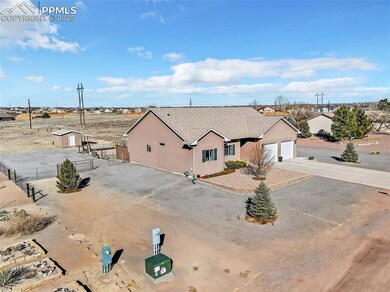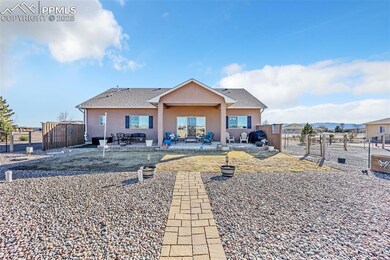
1223 W Los Charros Dr Pueblo West, CO 81007
Pueblo West NeighborhoodHighlights
- Mountain View
- Ranch Style House
- 2 Car Attached Garage
- Meadow
- Covered patio or porch
- Oversized Parking
About This Home
As of May 2025Majestic large one acre landscaped lot with Mountain views from every room. 3 bedrooms, 2 bath, stucco rancher! Attached oversized 2 car garage with Oversized truck parking, and extra tall ceilings for storage. This owner has thought of it all. Large Lean to storage shed so bring your horses, fenced in acre, circular parking through back gate to allow for all your toys (trailer, 4 wheelers, RV and boat). Inside you will love the open floorplan with oversized eat in granite Kitchen bar, Gas oven/range, and enormous pantry storage. Off of the living room the panoramic views of the Mountain range and walkout to back covered patio are perfect to watch the colorful mountain sunsets. The primary suite has the same mountain views to wake up to daily, large walk in closet with built ins. Attached oversized ensuite bath has water closet, double sinks and granite vanity, a walk in shower with glass doors, high ceilings, built in seating and mosaic tile accents. Just down the street to Cedar Ridge Elementary, and around the corner to Pueblo Reservoir for weekend boating and camping. Are you a golfer? If so, it's just down the street to Desert Hawk Golf course. Come make this beautiful Pueblo west acreage house your home today.
Last Agent to Sell the Property
Real Broker, LLC DBA Real Brokerage Phone: 720-807-2890 Listed on: 04/03/2025
Home Details
Home Type
- Single Family
Est. Annual Taxes
- $2,367
Year Built
- Built in 2018
Lot Details
- 1.01 Acre Lot
- Rural Setting
- Back Yard Fenced
- Landscaped
- Level Lot
- Meadow
Parking
- 2 Car Attached Garage
- Oversized Parking
- Garage Door Opener
- Driveway
Home Design
- Ranch Style House
- Shingle Roof
- Stucco
Interior Spaces
- 1,757 Sq Ft Home
- Ceiling height of 9 feet or more
- Ceiling Fan
- Electric Fireplace
- Mountain Views
- Crawl Space
- Electric Dryer Hookup
Kitchen
- Oven
- Plumbed For Gas In Kitchen
- Range Hood
- Microwave
- Dishwasher
- Disposal
Flooring
- Carpet
- Laminate
- Ceramic Tile
Bedrooms and Bathrooms
- 3 Bedrooms
- 2 Full Bathrooms
Outdoor Features
- Covered patio or porch
- Shed
Utilities
- Forced Air Heating and Cooling System
- Heating System Uses Natural Gas
Additional Features
- Ramped or Level from Garage
- Loafing Shed
Ownership History
Purchase Details
Home Financials for this Owner
Home Financials are based on the most recent Mortgage that was taken out on this home.Purchase Details
Home Financials for this Owner
Home Financials are based on the most recent Mortgage that was taken out on this home.Purchase Details
Purchase Details
Purchase Details
Similar Homes in the area
Home Values in the Area
Average Home Value in this Area
Purchase History
| Date | Type | Sale Price | Title Company |
|---|---|---|---|
| Warranty Deed | $414,900 | Stewart Title | |
| Warranty Deed | $310,000 | Fidelity National Title | |
| Quit Claim Deed | -- | None Available | |
| Deed | $15,000 | -- | |
| Deed | $4,300 | -- |
Mortgage History
| Date | Status | Loan Amount | Loan Type |
|---|---|---|---|
| Open | $414,900 | New Conventional | |
| Previous Owner | $251,000 | New Conventional | |
| Previous Owner | $248,000 | New Conventional | |
| Previous Owner | $11,582 | Stand Alone Second | |
| Previous Owner | $222,000 | Construction |
Property History
| Date | Event | Price | Change | Sq Ft Price |
|---|---|---|---|---|
| 05/08/2025 05/08/25 | Sold | $414,900 | 0.0% | $236 / Sq Ft |
| 04/08/2025 04/08/25 | Pending | -- | -- | -- |
| 04/03/2025 04/03/25 | For Sale | $414,900 | +33.8% | $236 / Sq Ft |
| 10/30/2019 10/30/19 | Sold | $310,000 | 0.0% | $176 / Sq Ft |
| 10/01/2019 10/01/19 | Pending | -- | -- | -- |
| 09/24/2019 09/24/19 | For Sale | $310,000 | +5.1% | $176 / Sq Ft |
| 05/03/2019 05/03/19 | Sold | $294,900 | +1.7% | $166 / Sq Ft |
| 02/27/2019 02/27/19 | Pending | -- | -- | -- |
| 02/27/2019 02/27/19 | For Sale | $289,900 | -- | $163 / Sq Ft |
Tax History Compared to Growth
Tax History
| Year | Tax Paid | Tax Assessment Tax Assessment Total Assessment is a certain percentage of the fair market value that is determined by local assessors to be the total taxable value of land and additions on the property. | Land | Improvement |
|---|---|---|---|---|
| 2024 | $2,367 | $23,590 | -- | -- |
| 2023 | $2,394 | $27,270 | $5,020 | $22,250 |
| 2022 | $2,045 | $20,385 | $3,130 | $17,255 |
| 2021 | $2,097 | $20,970 | $3,220 | $17,750 |
| 2020 | $1,897 | $20,970 | $3,220 | $17,750 |
| 2019 | $955 | $9,556 | $858 | $8,698 |
| 2018 | $287 | $2,900 | $2,900 | $0 |
| 2017 | $288 | $2,900 | $2,900 | $0 |
| 2016 | $389 | $3,915 | $3,915 | $0 |
| 2015 | $386 | $3,915 | $3,915 | $0 |
| 2014 | $193 | $3,915 | $3,915 | $0 |
Agents Affiliated with this Home
-
Bryce O'Brien
B
Seller's Agent in 2025
Bryce O'Brien
Real Broker, LLC DBA Real
(719) 433-5168
8 in this area
140 Total Sales
-
Marlene Berrier

Buyer's Agent in 2025
Marlene Berrier
RE/MAX
(719) 251-1272
48 in this area
151 Total Sales
-
Suzi Adamson

Seller's Agent in 2019
Suzi Adamson
All Seasons Llc
(719) 242-7537
17 in this area
239 Total Sales
-
Scott Moore

Seller's Agent in 2019
Scott Moore
CB Realty
(719) 240-9412
29 in this area
92 Total Sales
-
O
Seller Co-Listing Agent in 2019
Outside Listing Agent Outside Listing Agent
Outside listing Office
-
C
Buyer's Agent in 2019
COMPS ONLY
COMPS, ONLY
Map
Source: Pikes Peak REALTOR® Services
MLS Number: 1678527
APN: 0-6-17-0-11-008
- 950 S Los Charros Dr
- 971 S Los Charros Dr
- 1340 W Oro Grande Dr
- 926 S Monterosa Dr
- 1173 W Mescalero Dr
- 914 S Rosa Linda Dr
- 1044 S Los Charros Dr
- 1068 S Los Charros Dr
- 1460 W Guatamote Dr
- 1073 W El Esperante Dr
- 1315 W Camino Pablo Dr
- 925 S Camino Santiago Dr
- 1415 W Caida Del Sol Dr
- 1000 S Avenida Del Oro W
- 1481 W Delaney Dr
- 1537 W Plaza de Los Leones Dr
- 1015 W Stallion Dr
- 1279 S Avenida Del Oro E
- 989 S Camino Santiago Dr Unit 8
- 989 S Camino Santiago Dr
