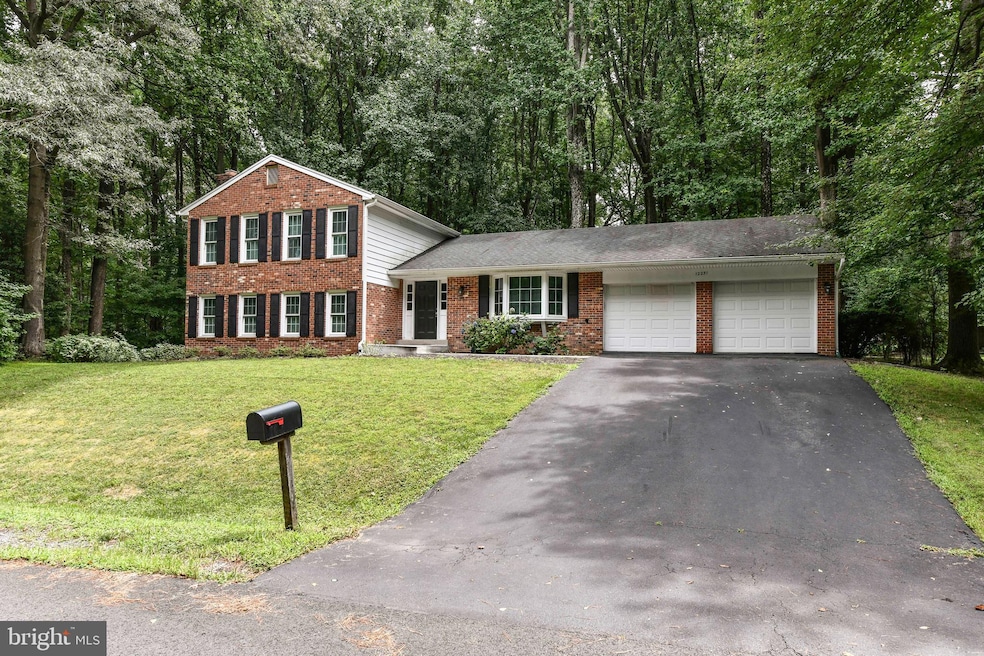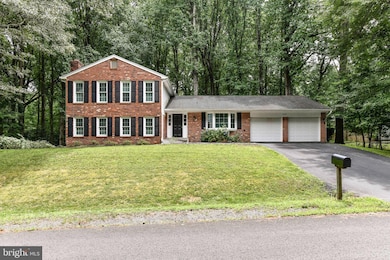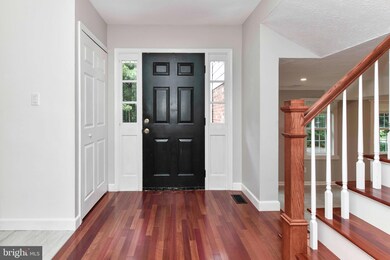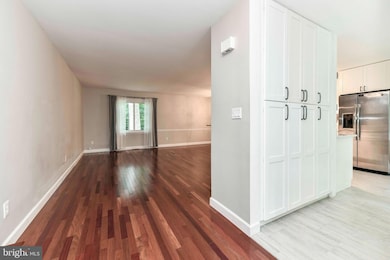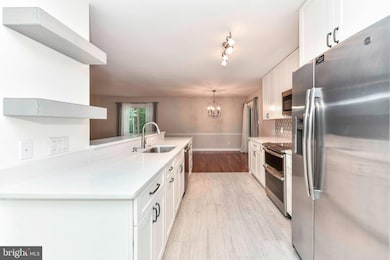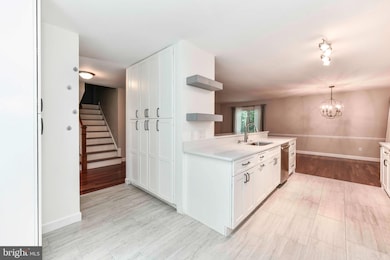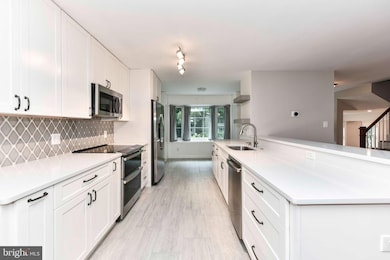12231 Westwood Hills Dr Herndon, VA 20171
Foxvale NeighborhoodHighlights
- View of Trees or Woods
- Colonial Architecture
- No HOA
- Crossfield Elementary Rated A
- Wood Flooring
- Breakfast Area or Nook
About This Home
Private and updated, this fabulous home is sited on nearly .5 acres in the sought after Oak Hill neighborhood of Folkstone. Located in the Oakton HS Pyramid, this 4 bedroom, 3 bath features an open-floor plan, gleaming hardwoods, fresh paint and new carpet. A welcoming foyer and connected living/dining rooms invite you into this lovely split-level home. The light and bright kitchen is at the heart of this home and boasts stainless steel appliances, quartz countertops, a two-tiered island with bar seating, a custom walled pantry and bay window with a breakfast nook. Sliding doors from the dining room provide direct access to a charming porch overlooking the expansive yard and idyllic woods. Step down to the lower level featuring a large family room with full daylight windows, a separated bedroom and a full bath. Continue to the laundry room with additional storage and exterior access to the fabulous oversized deck that is perfect for relaxing or entertaining friends and family. The upper level offers new carpeting, three bedrooms, full hall bath and a primary suite featuring an expansive walk-in closet, two separated vanities, a private bath and extra closet space. Ideally positioned for living convenience, this home enjoys all of the benefits of quiet living as well as close proximity to the many major commuter routes, shopping and dining. No smokers. Pets are considered on a case-by-case base and cats are not allowed. Landlord will retain the unfinished basement for storage. Tenant will have access to the basement for water heater and electric panel.*Dogs allowed on a case-by-case basis (max 30 lbs); NO CATS;
Home Details
Home Type
- Single Family
Est. Annual Taxes
- $8,783
Year Built
- Built in 1977
Lot Details
- 0.46 Acre Lot
Parking
- 2 Car Attached Garage
- Front Facing Garage
- Driveway
Home Design
- Colonial Architecture
- Split Level Home
- Permanent Foundation
- Architectural Shingle Roof
- Aluminum Siding
Interior Spaces
- Property has 3 Levels
- Non-Functioning Fireplace
- Family Room Off Kitchen
- Dining Area
- Views of Woods
- Natural lighting in basement
Kitchen
- Breakfast Area or Nook
- Kitchen Island
Flooring
- Wood
- Carpet
- Ceramic Tile
Bedrooms and Bathrooms
- 4 Main Level Bedrooms
- Walk-In Closet
- 3 Full Bathrooms
Schools
- Oakton High School
Utilities
- Central Air
- Heat Pump System
- Electric Water Heater
- Septic Equal To The Number Of Bedrooms
Listing and Financial Details
- Residential Lease
- Security Deposit $3,800
- Tenant pays for lawn/tree/shrub care, insurance, all utilities, gutter cleaning, trash removal
- No Smoking Allowed
- 12-Month Min and 24-Month Max Lease Term
- Available 8/7/25
- $67 Application Fee
- Assessor Parcel Number 0363 09 0029
Community Details
Overview
- No Home Owners Association
- $65 Other Monthly Fees
- Folkstone Subdivision
- Property Manager
Pet Policy
- $50 Monthly Pet Rent
- Dogs Allowed
Map
Source: Bright MLS
MLS Number: VAFX2242956
APN: 0363-09-0029
- 12305 Westwood Hills Dr
- 12141 Westwood Hills Dr
- 12208 Folkstone Dr
- 3142 Searsmont Place
- 12413 English Garden Ct
- 2904 Blue Robin Ct
- 3189 Pond Mist Way
- 12205 Thoroughbred Rd
- 2930 Fox Mill Rd
- 12704 Autumn Crest Dr
- 12390 Falkirk Dr
- 11904 Paradise Ln
- 3449 Fawn Wood Ln
- 12801 Oxon Rd
- 12812 Rose Grove Dr
- 3020 Fox Mill Rd
- 11923 Latigo Ln
- 3270 Willow Glen Dr
- 11608 Helmont Dr
- 2813 Bree Hill Rd
- 3501 W Ox Rd Unit Ghazal
- 12900 Tarragon Ct
- 3883 Zelkova Ct
- 12143 Wedgeway Ct
- 2618 Litchfield Dr
- 3806 Rainier Dr
- 12100 Greenway Ct Unit 202
- 3704 Sudley Ford Ct
- 13301 Burkitts Rd
- 3772 Sudley Ford Ct
- 11621 Sourwood Ln
- 12101 Greenwood Ct Unit 302
- 12964 Pinehurst Greens Ct
- 12720 Bradwell Rd
- 13321 Lockgate Place
- 12909 U S 50 Unit 12909B
- 12896 Grays Pointe Rd Unit 12896B
- 4073 Britwell Place
- 12163 Penderview Terrace Unit 1021
- 12920 Grays Pointe Rd
