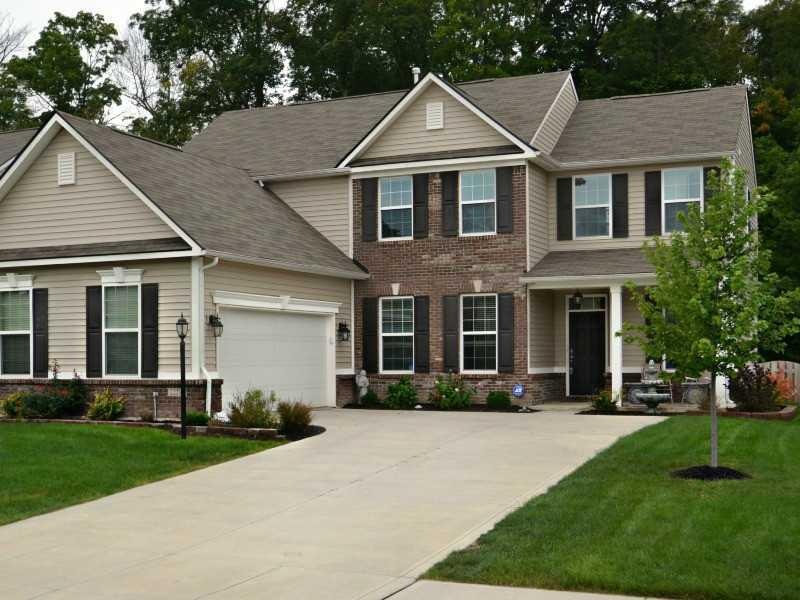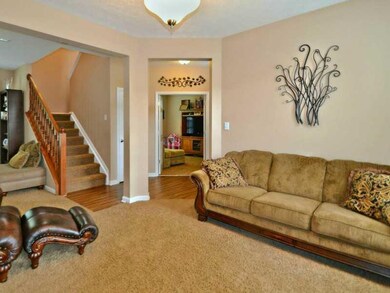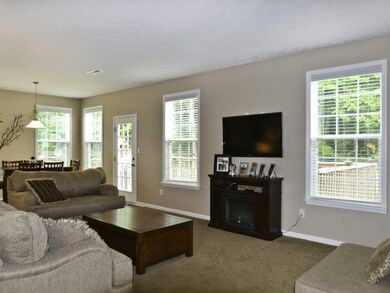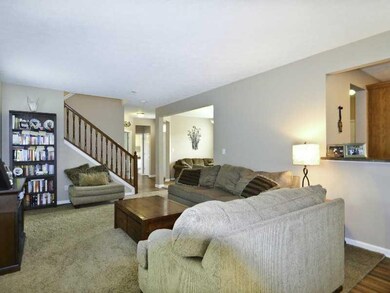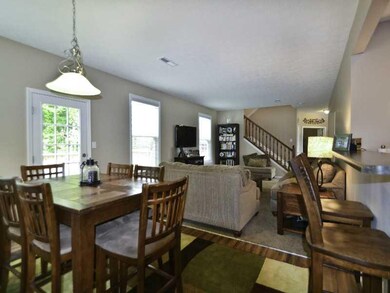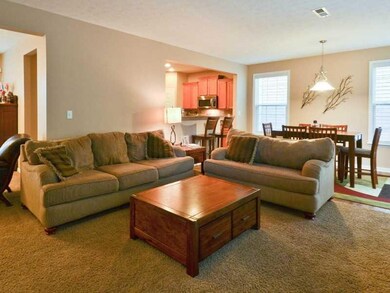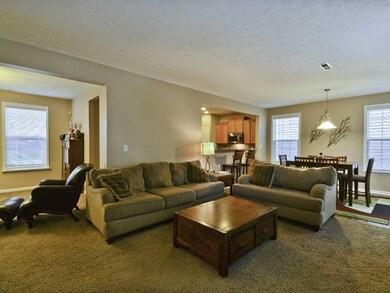
12232 Wolverton Way Fishers, IN 46037
Olio NeighborhoodHighlights
- Vaulted Ceiling
- Double Oven
- Walk-In Closet
- Thorpe Creek Elementary School Rated A
- Woodwork
- Forced Air Heating and Cooling System
About This Home
As of April 2024IMMACULATE 4Bd / 2.5Ba in South Avalon Estates. Private yard backs into nature preserve. Gourmet Kitchen w/ tile splash, SS appliances, walk-in pantry, maple cabs, raised bar overhang. Breakfast Nook. Formal Dining. Family Rm. Half Ba w/ ped sink. Master Bd w/ his&her closets, vault ceiling & fan. Master Ba w/ double sinks, sep tub, shower w/ bench & tile surround. Laundry 2nd floor w/ attic access. Finished/insulated garage. Water softener w/ RO system. Huge 22x12 deck. Close to schools.
Last Agent to Sell the Property
Keller Williams Indpls Metro N License #RB14024424 Listed on: 09/12/2014

Last Buyer's Agent
David Galt
Keller Williams Indy Metro NE License #RB14041200

Home Details
Home Type
- Single Family
Est. Annual Taxes
- $2,344
Year Built
- Built in 2011
Lot Details
- 8,276 Sq Ft Lot
- Back Yard Fenced
Home Design
- Slab Foundation
- Vinyl Construction Material
Interior Spaces
- 2-Story Property
- Woodwork
- Vaulted Ceiling
- Window Screens
- Family Room with Fireplace
- Attic Access Panel
- Fire and Smoke Detector
Kitchen
- Double Oven
- Electric Cooktop
- Microwave
- Dishwasher
- Disposal
Bedrooms and Bathrooms
- 4 Bedrooms
- Walk-In Closet
Parking
- Garage
- Driveway
Utilities
- Forced Air Heating and Cooling System
- Heating System Uses Gas
- Gas Water Heater
- Water Purifier
Community Details
- Association fees include maintenance
- South Avalon Subdivision
Listing and Financial Details
- Assessor Parcel Number 291136019001000020
Ownership History
Purchase Details
Home Financials for this Owner
Home Financials are based on the most recent Mortgage that was taken out on this home.Purchase Details
Home Financials for this Owner
Home Financials are based on the most recent Mortgage that was taken out on this home.Purchase Details
Home Financials for this Owner
Home Financials are based on the most recent Mortgage that was taken out on this home.Purchase Details
Home Financials for this Owner
Home Financials are based on the most recent Mortgage that was taken out on this home.Purchase Details
Similar Homes in the area
Home Values in the Area
Average Home Value in this Area
Purchase History
| Date | Type | Sale Price | Title Company |
|---|---|---|---|
| Warranty Deed | $415,000 | None Listed On Document | |
| Warranty Deed | $265,000 | Title Services | |
| Warranty Deed | -- | None Available | |
| Warranty Deed | -- | Fidelity Natl Title Co Llc | |
| Quit Claim Deed | -- | None Available |
Mortgage History
| Date | Status | Loan Amount | Loan Type |
|---|---|---|---|
| Open | $332,000 | New Conventional | |
| Previous Owner | $246,998 | FHA | |
| Previous Owner | $260,200 | FHA | |
| Previous Owner | $200,000 | New Conventional | |
| Previous Owner | $220,500 | New Conventional |
Property History
| Date | Event | Price | Change | Sq Ft Price |
|---|---|---|---|---|
| 04/12/2024 04/12/24 | Sold | $415,000 | 0.0% | $180 / Sq Ft |
| 03/12/2024 03/12/24 | Price Changed | $415,000 | 0.0% | $180 / Sq Ft |
| 03/11/2024 03/11/24 | Pending | -- | -- | -- |
| 09/22/2023 09/22/23 | Off Market | $415,000 | -- | -- |
| 09/10/2023 09/10/23 | Pending | -- | -- | -- |
| 08/30/2023 08/30/23 | For Sale | $410,000 | +54.7% | $178 / Sq Ft |
| 02/19/2019 02/19/19 | Sold | $265,000 | 0.0% | $115 / Sq Ft |
| 01/15/2019 01/15/19 | Pending | -- | -- | -- |
| 01/08/2019 01/08/19 | Price Changed | $265,000 | -5.0% | $115 / Sq Ft |
| 12/14/2018 12/14/18 | For Sale | $279,000 | +10.7% | $121 / Sq Ft |
| 02/17/2017 02/17/17 | Sold | $252,000 | 0.0% | $109 / Sq Ft |
| 01/14/2017 01/14/17 | Off Market | $252,000 | -- | -- |
| 01/09/2017 01/09/17 | For Sale | $250,000 | +2.0% | $108 / Sq Ft |
| 10/30/2014 10/30/14 | Sold | $245,000 | 0.0% | $106 / Sq Ft |
| 09/30/2014 09/30/14 | Pending | -- | -- | -- |
| 09/12/2014 09/12/14 | For Sale | $244,900 | -- | $106 / Sq Ft |
Tax History Compared to Growth
Tax History
| Year | Tax Paid | Tax Assessment Tax Assessment Total Assessment is a certain percentage of the fair market value that is determined by local assessors to be the total taxable value of land and additions on the property. | Land | Improvement |
|---|---|---|---|---|
| 2024 | $3,635 | $331,500 | $62,000 | $269,500 |
| 2023 | $3,670 | $327,600 | $62,000 | $265,600 |
| 2022 | $3,518 | $294,000 | $62,000 | $232,000 |
| 2021 | $3,130 | $260,800 | $62,000 | $198,800 |
| 2020 | $2,947 | $245,100 | $62,000 | $183,100 |
| 2019 | $2,922 | $243,100 | $54,700 | $188,400 |
| 2018 | $2,764 | $231,800 | $54,700 | $177,100 |
| 2017 | $2,524 | $217,700 | $54,700 | $163,000 |
| 2016 | $2,470 | $215,000 | $54,700 | $160,300 |
| 2014 | $2,382 | $221,300 | $49,600 | $171,700 |
| 2013 | $2,382 | $219,400 | $49,600 | $169,800 |
Agents Affiliated with this Home
-
Jerome Gordon

Seller's Agent in 2024
Jerome Gordon
F.C. Tucker Company
(317) 997-9945
3 in this area
124 Total Sales
-
Dale Billman

Buyer's Agent in 2024
Dale Billman
F.C. Tucker Company
(317) 445-3869
9 in this area
105 Total Sales
-
Michell Fiscus

Buyer Co-Listing Agent in 2024
Michell Fiscus
F.C. Tucker Company
(317) 694-3457
4 in this area
22 Total Sales
-
Kelly Todd

Seller's Agent in 2019
Kelly Todd
Compass Indiana, LLC
(317) 258-5253
3 in this area
194 Total Sales
-
Theresa Leibold

Seller Co-Listing Agent in 2019
Theresa Leibold
F.C. Tucker Company
(317) 506-9036
3 in this area
32 Total Sales
-
J
Buyer's Agent in 2019
Joseph Dowd
F.C. Tucker Company
Map
Source: MIBOR Broker Listing Cooperative®
MLS Number: MBR21314946
APN: 29-11-36-019-001.000-020
- 14402 Wolverton Way
- 14446 Chapelwood Ln
- 14466 Chapelwood Ln
- 14332 Eddington Place
- 14375 Leland Muse
- 14662 Woodstone Cir
- 14058 Southwood Cir
- 14453 Glapthorn Rd
- 14514 Glapthorn Rd
- 14499 Milton Rd
- 14030 Avalon Dr E
- 14052 Rayners Ln
- 14872 Autumn View Way
- 12600 Misty Ridge Ct
- 14584 Hinton Dr
- 14620 Hinton Dr
- 12878 Ari Ln
- 12998 Silbury Hill Way
- 12959 Balfour Rd
- 13998 Avalon Blvd
