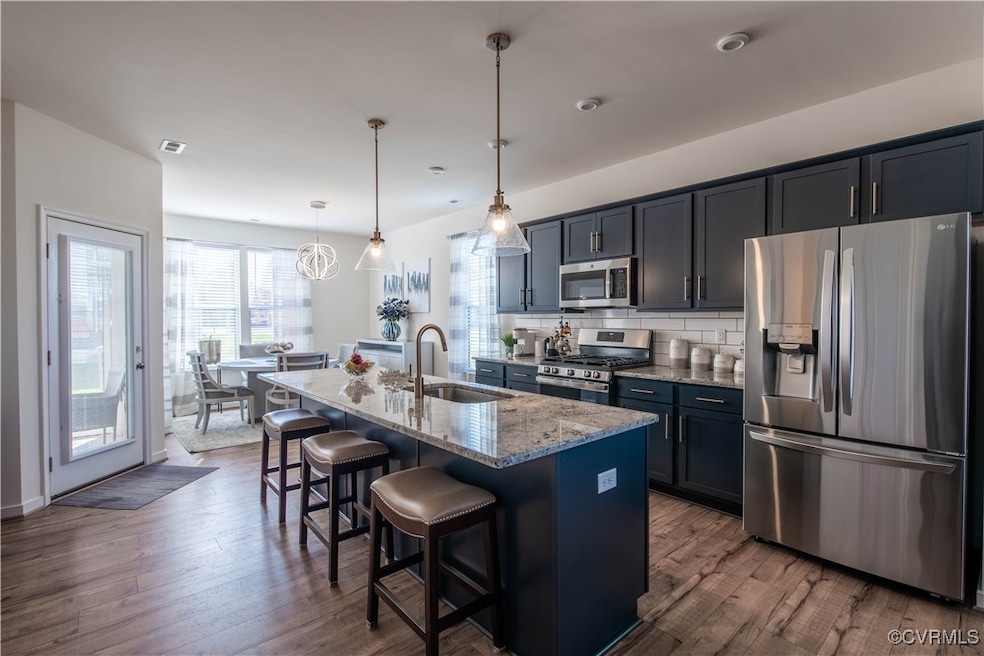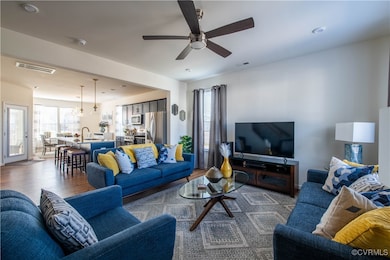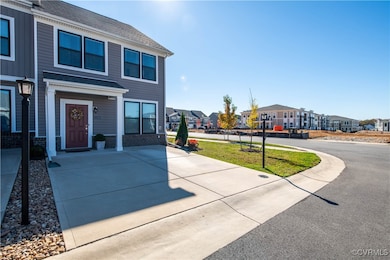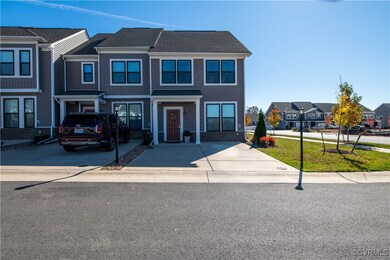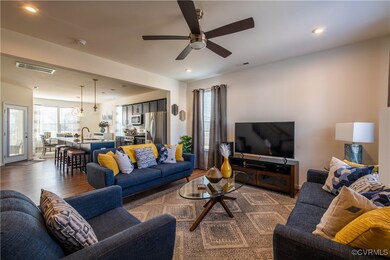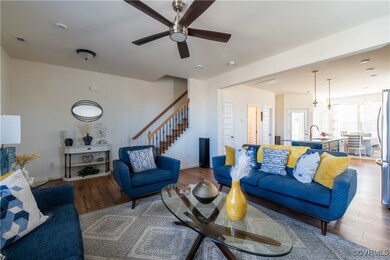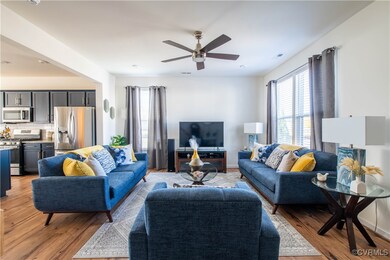
12233 Dutch Elm Cir Midlothian, VA 23112
Highlights
- Craftsman Architecture
- Clubhouse
- Granite Countertops
- Cosby High School Rated A
- High Ceiling
- Screened Porch
About This Home
As of March 2025Price Reduction!!! Welcome to your dream home! This stunning 2-bedroom, 2.5-bathroom, end-unit townhouse offers the perfect blend of luxury and comfort. Built recently with the finest craftsmanship, this home boasts a chef’s kitchen featuring a high-end gas stove, a large granite island, and all the upscale finishes you'd expect in a model home.
Upstairs, you’ll find two spacious primary suites. One suite offers a spa-like bath with an impressive, floor-to-ceiling tiled shower, complete with a built-in stone bench for a truly luxurious experience. The second suite includes a custom makeup vanity, perfect for getting ready in style.
Enjoy the outdoors year-round in the screened-in sunroom that opens to a lovely patio, allowing you to entertain or relax no matter the weather. With wood floors throughout the main level and the privacy of an end unit, this townhouse is a true gem. Don’t miss the opportunity to make this exceptional home yours!
Last Agent to Sell the Property
Century 21 New Millenium License #0225217917 Listed on: 11/05/2024

Townhouse Details
Home Type
- Townhome
Est. Annual Taxes
- $2,804
Year Built
- Built in 2022
Lot Details
- 4,086 Sq Ft Lot
HOA Fees
- $186 Monthly HOA Fees
Home Design
- Craftsman Architecture
- Frame Construction
- Shingle Roof
- Vinyl Siding
Interior Spaces
- 1,502 Sq Ft Home
- 2-Story Property
- High Ceiling
- Ceiling Fan
- Recessed Lighting
- Dining Area
- Screened Porch
Kitchen
- Oven
- Gas Cooktop
- Stove
- Microwave
- Ice Maker
- Dishwasher
- Kitchen Island
- Granite Countertops
- Disposal
Flooring
- Carpet
- Vinyl
Bedrooms and Bathrooms
- 2 Bedrooms
- En-Suite Primary Bedroom
- Walk-In Closet
- Double Vanity
Laundry
- Dryer
- Washer
Outdoor Features
- Patio
- Shed
Schools
- Crenshaw Elementary School
- Bailey Bridge Middle School
- Manchester High School
Utilities
- Zoned Heating and Cooling
- Heating System Uses Natural Gas
- Gas Water Heater
Listing and Financial Details
- Tax Lot 50
- Assessor Parcel Number 738-67-96-35-700-000
Community Details
Overview
- Wescott Subdivision
Amenities
- Common Area
- Clubhouse
Ownership History
Purchase Details
Home Financials for this Owner
Home Financials are based on the most recent Mortgage that was taken out on this home.Purchase Details
Home Financials for this Owner
Home Financials are based on the most recent Mortgage that was taken out on this home.Purchase Details
Similar Homes in the area
Home Values in the Area
Average Home Value in this Area
Purchase History
| Date | Type | Sale Price | Title Company |
|---|---|---|---|
| Warranty Deed | $357,500 | Fidelity National Title | |
| Warranty Deed | $357,500 | Fidelity National Title | |
| Bargain Sale Deed | $348,760 | Perini Joseph A | |
| Bargain Sale Deed | $838,726 | None Listed On Document | |
| Bargain Sale Deed | $838,726 | None Listed On Document |
Mortgage History
| Date | Status | Loan Amount | Loan Type |
|---|---|---|---|
| Open | $357,500 | VA | |
| Closed | $357,500 | VA | |
| Previous Owner | $279,008 | No Value Available |
Property History
| Date | Event | Price | Change | Sq Ft Price |
|---|---|---|---|---|
| 03/20/2025 03/20/25 | Sold | $357,500 | -2.0% | $238 / Sq Ft |
| 02/22/2025 02/22/25 | Pending | -- | -- | -- |
| 01/24/2025 01/24/25 | Price Changed | $364,900 | -2.7% | $243 / Sq Ft |
| 01/03/2025 01/03/25 | Price Changed | $375,000 | -1.3% | $250 / Sq Ft |
| 12/04/2024 12/04/24 | Price Changed | $380,000 | -2.6% | $253 / Sq Ft |
| 11/07/2024 11/07/24 | For Sale | $390,000 | +11.8% | $260 / Sq Ft |
| 06/08/2022 06/08/22 | Sold | $348,760 | 0.0% | $232 / Sq Ft |
| 05/27/2022 05/27/22 | Price Changed | $348,760 | +1.5% | $232 / Sq Ft |
| 02/02/2022 02/02/22 | Pending | -- | -- | -- |
| 02/02/2022 02/02/22 | Price Changed | $343,760 | -1.4% | $229 / Sq Ft |
| 02/01/2022 02/01/22 | Price Changed | $348,760 | +5.6% | $232 / Sq Ft |
| 01/11/2022 01/11/22 | Price Changed | $330,255 | +1.5% | $220 / Sq Ft |
| 12/08/2021 12/08/21 | Price Changed | $325,255 | 0.0% | $217 / Sq Ft |
| 12/08/2021 12/08/21 | For Sale | $325,255 | -6.7% | $217 / Sq Ft |
| 12/07/2021 12/07/21 | Off Market | $348,760 | -- | -- |
| 11/11/2021 11/11/21 | Pending | -- | -- | -- |
| 11/11/2021 11/11/21 | Price Changed | $321,195 | +4.7% | $214 / Sq Ft |
| 10/13/2021 10/13/21 | Price Changed | $306,800 | +2.6% | $204 / Sq Ft |
| 10/12/2021 10/12/21 | For Sale | $298,950 | -- | $199 / Sq Ft |
Tax History Compared to Growth
Tax History
| Year | Tax Paid | Tax Assessment Tax Assessment Total Assessment is a certain percentage of the fair market value that is determined by local assessors to be the total taxable value of land and additions on the property. | Land | Improvement |
|---|---|---|---|---|
| 2025 | $2,837 | $317,900 | $75,000 | $242,900 |
| 2024 | $2,837 | $311,500 | $75,000 | $236,500 |
| 2023 | $2,811 | $254,300 | $61,000 | $193,300 |
| 2022 | $561 | $61,000 | $61,000 | $0 |
Agents Affiliated with this Home
-
Joshua Davis

Seller's Agent in 2025
Joshua Davis
Century 21 New Millenium
(703) 822-3100
1 in this area
20 Total Sales
-
David Wright

Buyer's Agent in 2025
David Wright
Real Broker LLC
(804) 307-2589
4 in this area
239 Total Sales
-
Danielle Wallace
D
Seller's Agent in 2022
Danielle Wallace
HHHunt Realty Inc
(804) 626-9198
13 in this area
2,100 Total Sales
-
N
Buyer's Agent in 2022
NON MLS USER MLS
NON MLS OFFICE
Map
Source: Central Virginia Regional MLS
MLS Number: 2428979
APN: 738-67-96-35-700-000
- 14107 Laurel Trail Place
- 5802 Laurel Trail Ct
- 13908 Sunrise Bluff Rd
- 13904 Sunrise Bluff Rd
- 5311 Rock Harbour Rd
- 14408 Woods Walk Ct
- 5903 Waters Edge Rd
- 5911 Waters Edge Rd
- 5614 Chatmoss Rd
- 14104 Waters Edge Cir
- 5311 Chestnut Bluff Place
- 5103 Highberry Woods Rd
- 3512 Ampfield Way
- 6401 Lila Crest Ln
- 6405 Lila Crest Ln
- 14702 Mill Spring Dr
- 14600 Duck Cove Ct
- 13812 Rockport Landing Rd
- 6011 Mill Spring Ct
- 5504 Meadow Chase Rd
