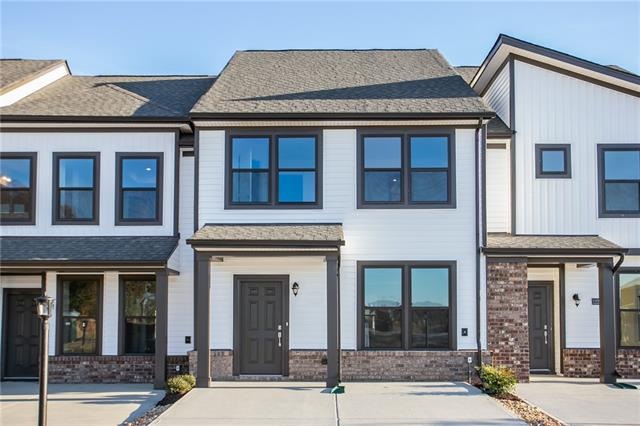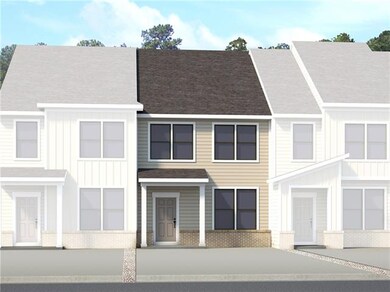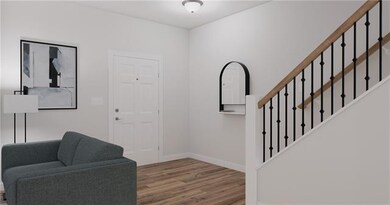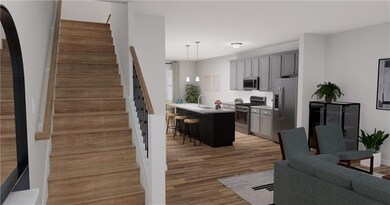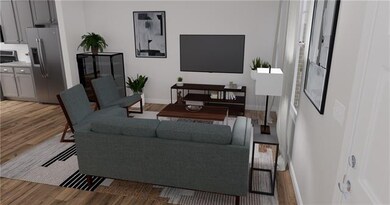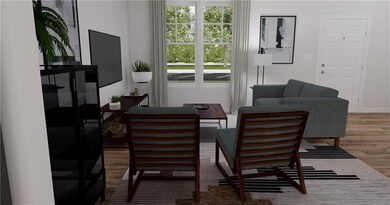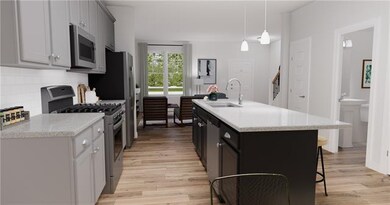
12233 Dutch Elm Cir Midlothian, VA 23112
Highlights
- Under Construction
- Clubhouse
- High Ceiling
- Cosby High School Rated A
- Rowhouse Architecture
- Screened Porch
About This Home
As of March 2025END UNIT TOWNHOME IS UNDER CONSTRUCTION, scheduled to be completed this Summer. The chef's kitchen is the heart of this Carrington II floorplan; it boasts a huge center island and there is a walk-in pantry providing plenty of storage. It opens on either side to the family room and the dining area which leads to the screened porch and patio. The owner's suite is on the 2nd floor with a WIC and private bath with ceramic tile shower and double vanity. An additional bedroom with WIC and private bath and laundry complete the second floor. Welcome to Wescott, located just off Hull Street in Midlothian! Residents will enjoy an array of lifestyle amenities nestled between urban-style townhomes, all just minutes away from the area’s best dining, shopping and entertainment. Amenities include community clubhouse, open spaces, amphitheater, landscaping and sidewalks throughout the community! (TOWNHOME IS UNDER CONSTRUCTION- Photos are from the builder's library & shown as an example only. Colors, features & options will vary).
Last Agent to Sell the Property
HHHunt Realty Inc License #0225237494 Listed on: 10/12/2021
Last Buyer's Agent
NON MLS USER MLS
NON MLS OFFICE
Townhouse Details
Home Type
- Townhome
Est. Annual Taxes
- $3,051
Year Built
- Built in 2021 | Under Construction
HOA Fees
- $155 Monthly HOA Fees
Home Design
- Rowhouse Architecture
- Brick Exterior Construction
- Slab Foundation
- Frame Construction
- Shingle Roof
- Vinyl Siding
Interior Spaces
- 1,502 Sq Ft Home
- 2-Story Property
- High Ceiling
- Thermal Windows
- Insulated Doors
- Dining Area
- Screened Porch
Kitchen
- Oven
- Gas Cooktop
- Microwave
- Dishwasher
- Kitchen Island
- Disposal
Bedrooms and Bathrooms
- 2 Bedrooms
- En-Suite Primary Bedroom
- Walk-In Closet
- Double Vanity
Home Security
Parking
- Oversized Parking
- Driveway
- Paved Parking
Schools
- Crenshaw Elementary School
- Bailey Bridge Middle School
- Manchester High School
Utilities
- Forced Air Heating and Cooling System
- Heating System Uses Natural Gas
- Gas Water Heater
Additional Features
- Patio
- Sprinkler System
Listing and Financial Details
- Tax Lot DB 50
- Assessor Parcel Number 738679635700000
Community Details
Overview
- Wescott Subdivision
- Maintained Community
Amenities
- Common Area
- Clubhouse
Security
- Fire and Smoke Detector
Ownership History
Purchase Details
Home Financials for this Owner
Home Financials are based on the most recent Mortgage that was taken out on this home.Purchase Details
Home Financials for this Owner
Home Financials are based on the most recent Mortgage that was taken out on this home.Purchase Details
Similar Homes in the area
Home Values in the Area
Average Home Value in this Area
Purchase History
| Date | Type | Sale Price | Title Company |
|---|---|---|---|
| Warranty Deed | $357,500 | Fidelity National Title | |
| Warranty Deed | $357,500 | Fidelity National Title | |
| Bargain Sale Deed | $348,760 | Perini Joseph A | |
| Bargain Sale Deed | $838,726 | None Listed On Document | |
| Bargain Sale Deed | $838,726 | None Listed On Document |
Mortgage History
| Date | Status | Loan Amount | Loan Type |
|---|---|---|---|
| Open | $357,500 | VA | |
| Closed | $357,500 | VA | |
| Previous Owner | $279,008 | No Value Available |
Property History
| Date | Event | Price | Change | Sq Ft Price |
|---|---|---|---|---|
| 03/20/2025 03/20/25 | Sold | $357,500 | -2.0% | $238 / Sq Ft |
| 02/22/2025 02/22/25 | Pending | -- | -- | -- |
| 01/24/2025 01/24/25 | Price Changed | $364,900 | -2.7% | $243 / Sq Ft |
| 01/03/2025 01/03/25 | Price Changed | $375,000 | -1.3% | $250 / Sq Ft |
| 12/04/2024 12/04/24 | Price Changed | $380,000 | -2.6% | $253 / Sq Ft |
| 11/07/2024 11/07/24 | For Sale | $390,000 | +11.8% | $260 / Sq Ft |
| 06/08/2022 06/08/22 | Sold | $348,760 | 0.0% | $232 / Sq Ft |
| 05/27/2022 05/27/22 | Price Changed | $348,760 | +1.5% | $232 / Sq Ft |
| 02/02/2022 02/02/22 | Pending | -- | -- | -- |
| 02/02/2022 02/02/22 | Price Changed | $343,760 | -1.4% | $229 / Sq Ft |
| 02/01/2022 02/01/22 | Price Changed | $348,760 | +5.6% | $232 / Sq Ft |
| 01/11/2022 01/11/22 | Price Changed | $330,255 | +1.5% | $220 / Sq Ft |
| 12/08/2021 12/08/21 | Price Changed | $325,255 | 0.0% | $217 / Sq Ft |
| 12/08/2021 12/08/21 | For Sale | $325,255 | -6.7% | $217 / Sq Ft |
| 12/07/2021 12/07/21 | Off Market | $348,760 | -- | -- |
| 11/11/2021 11/11/21 | Pending | -- | -- | -- |
| 11/11/2021 11/11/21 | Price Changed | $321,195 | +4.7% | $214 / Sq Ft |
| 10/13/2021 10/13/21 | Price Changed | $306,800 | +2.6% | $204 / Sq Ft |
| 10/12/2021 10/12/21 | For Sale | $298,950 | -- | $199 / Sq Ft |
Tax History Compared to Growth
Tax History
| Year | Tax Paid | Tax Assessment Tax Assessment Total Assessment is a certain percentage of the fair market value that is determined by local assessors to be the total taxable value of land and additions on the property. | Land | Improvement |
|---|---|---|---|---|
| 2025 | $2,837 | $317,900 | $75,000 | $242,900 |
| 2024 | $2,837 | $311,500 | $75,000 | $236,500 |
| 2023 | $2,811 | $254,300 | $61,000 | $193,300 |
| 2022 | $561 | $61,000 | $61,000 | $0 |
Agents Affiliated with this Home
-
Joshua Davis

Seller's Agent in 2025
Joshua Davis
Century 21 New Millenium
(703) 822-3100
1 in this area
20 Total Sales
-
David Wright

Buyer's Agent in 2025
David Wright
Real Broker LLC
(804) 307-2589
4 in this area
239 Total Sales
-
Danielle Wallace
D
Seller's Agent in 2022
Danielle Wallace
HHHunt Realty Inc
(804) 626-9198
13 in this area
2,100 Total Sales
-
N
Buyer's Agent in 2022
NON MLS USER MLS
NON MLS OFFICE
Map
Source: Central Virginia Regional MLS
MLS Number: 2131307
APN: 738-67-96-35-700-000
- 14107 Laurel Trail Place
- 5802 Laurel Trail Ct
- 13908 Sunrise Bluff Rd
- 13904 Sunrise Bluff Rd
- 5311 Rock Harbour Rd
- 14408 Woods Walk Ct
- 5903 Waters Edge Rd
- 5911 Waters Edge Rd
- 5614 Chatmoss Rd
- 14104 Waters Edge Cir
- 5311 Chestnut Bluff Place
- 5103 Highberry Woods Rd
- 3512 Ampfield Way
- 6401 Lila Crest Ln
- 6405 Lila Crest Ln
- 14702 Mill Spring Dr
- 14600 Duck Cove Ct
- 13812 Rockport Landing Rd
- 6011 Mill Spring Ct
- 5504 Meadow Chase Rd
