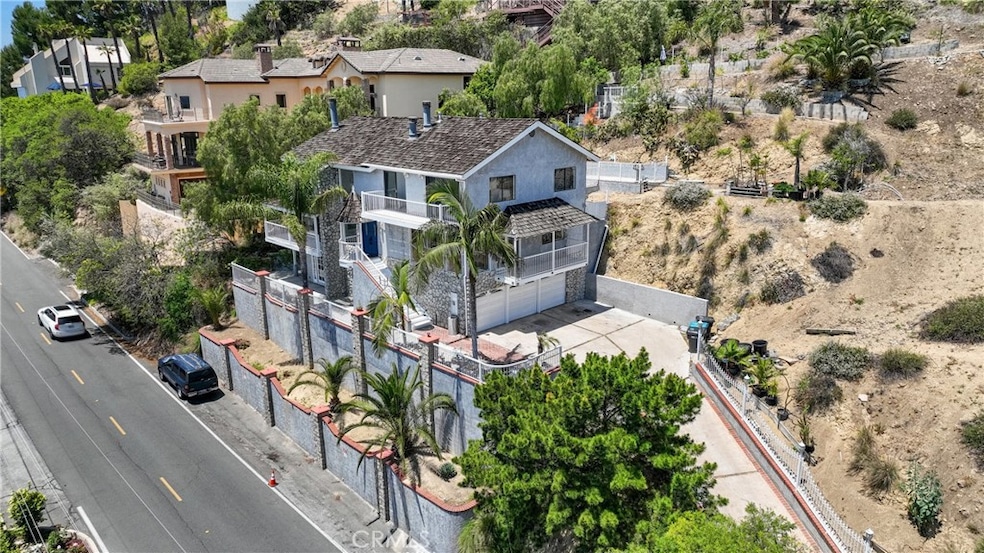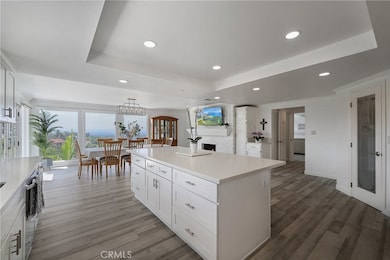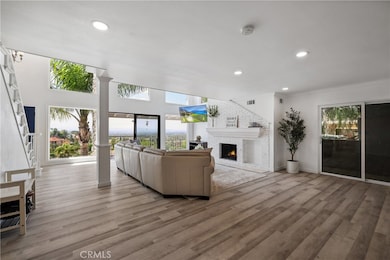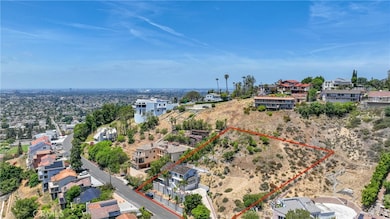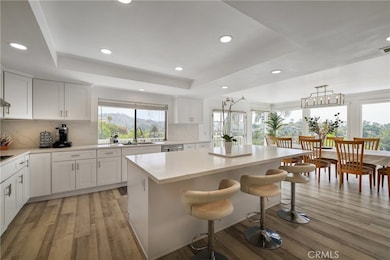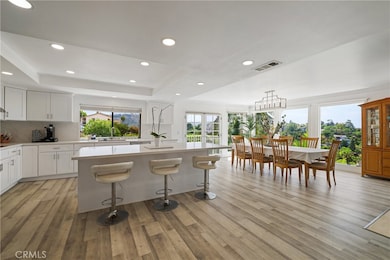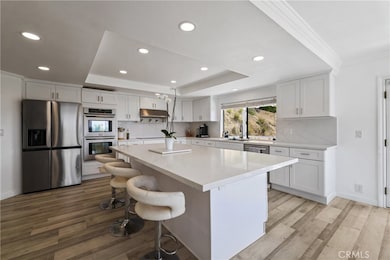
12235 Circula Panorama Santa Ana, CA 92705
Estimated payment $11,914/month
Highlights
- Very Popular Property
- Ocean View
- Updated Kitchen
- Panorama Elementary School Rated A-
- Primary Bedroom Suite
- 0.74 Acre Lot
About This Home
PANORAMIC VIEWS, LAND, and LOCATION. These are three characteristics which make this a unique and special offering. There are two properties being offered as a package deal; 12235 Circula Panorama Pl and the adjoining vacant lot at 12233 Circula Panorama Pl. Located in the highly desirable North Tustin community of Panorama Heights, this 4 Bedroom 3.5 Bathroom home includes a combined lot size of 32,310 square feet. The views are directly south facing, and on a clear day you can see all the way to Catalina Island! Nearly every room of the house offers stunning views. Move into the home as is, add onto the home to create your dream estate, build a second house on the vacant parcel, let your imagination run wild. The main level features a family room with soaring ceilings, a fully renovated kitchen with quartz counters, a double oven, and an oversized island. Upstairs there is the primary bedroom with en suite bathroom, 2 secondary bedrooms, and an additional full bathroom. On the ground level, there is a bedroom, full bathroom, and separate living area. There is a private access from the ground level, which could be a perfect set up for a mother in law suite or a junior ADU. There is a 3 car garage, a long driveway, and designated private parking on the street. One of the highlights of this community is its perfect location in Orange County; a quick drive to John Wayne Airport, Newport Beach, Peter’s Canyon Regional Park, and just 45 minutes to downtown LA. Come and see one of the most unique offerings on the market!
Open House Schedule
-
Saturday, May 31, 20251:00 to 4:00 pm5/31/2025 1:00:00 PM +00:005/31/2025 4:00:00 PM +00:00Add to Calendar
-
Sunday, June 01, 20251:00 to 4:00 pm6/1/2025 1:00:00 PM +00:006/1/2025 4:00:00 PM +00:00Add to Calendar
Home Details
Home Type
- Single Family
Est. Annual Taxes
- $8,962
Year Built
- Built in 1977 | Remodeled
Lot Details
- 0.74 Acre Lot
- South Facing Home
- Wrought Iron Fence
- Private Yard
- Density is up to 1 Unit/Acre
- 09419109
- Value in Land
Parking
- 3 Car Attached Garage
- 5 Open Parking Spaces
- Parking Available
- Three Garage Doors
- Driveway Up Slope From Street
Property Views
- Ocean
- Coastline
- Catalina
- Panoramic
- City Lights
- Mountain
- Hills
- Neighborhood
Home Design
- Traditional Architecture
- Wood Roof
- Stucco
Interior Spaces
- 3,690 Sq Ft Home
- 3-Story Property
- Ceiling Fan
- Recessed Lighting
- Double Pane Windows
- Double Door Entry
- French Doors
- Sliding Doors
- Family Room with Fireplace
- Living Room with Fireplace
- Dining Room with Fireplace
Kitchen
- Updated Kitchen
- Eat-In Kitchen
- Walk-In Pantry
- Double Oven
- Built-In Range
- Range Hood
- Dishwasher
- Kitchen Island
- Quartz Countertops
- Built-In Trash or Recycling Cabinet
Flooring
- Wood
- Vinyl
Bedrooms and Bathrooms
- 4 Bedrooms | 1 Main Level Bedroom
- Fireplace in Primary Bedroom
- Primary Bedroom Suite
- Walk-In Closet
- Remodeled Bathroom
- In-Law or Guest Suite
- Bathroom on Main Level
- Quartz Bathroom Countertops
- Dual Sinks
- Dual Vanity Sinks in Primary Bathroom
- Bathtub with Shower
- Walk-in Shower
Laundry
- Laundry Room
- 220 Volts In Laundry
- Washer and Gas Dryer Hookup
Home Security
- Carbon Monoxide Detectors
- Fire and Smoke Detector
Outdoor Features
- Living Room Balcony
- Deck
- Patio
Schools
- Panorama Elementary School
- Santiago Charter Middle School
- El Modena High School
Utilities
- Central Heating and Cooling System
- Natural Gas Connected
- Water Heater
Community Details
- No Home Owners Association
- Foothills
Listing and Financial Details
- Tax Lot 7
- Tax Tract Number 913
- Assessor Parcel Number 09419108
Map
Home Values in the Area
Average Home Value in this Area
Tax History
| Year | Tax Paid | Tax Assessment Tax Assessment Total Assessment is a certain percentage of the fair market value that is determined by local assessors to be the total taxable value of land and additions on the property. | Land | Improvement |
|---|---|---|---|---|
| 2024 | $8,962 | $737,620 | $365,502 | $372,118 |
| 2023 | $8,710 | $723,157 | $358,335 | $364,822 |
| 2022 | $7,913 | $708,978 | $351,309 | $357,669 |
| 2021 | $7,672 | $695,077 | $344,421 | $350,656 |
| 2020 | $7,602 | $687,950 | $340,889 | $347,061 |
| 2019 | $7,505 | $674,461 | $334,205 | $340,256 |
| 2018 | $7,392 | $661,237 | $327,652 | $333,585 |
| 2017 | $7,086 | $648,272 | $321,227 | $327,045 |
| 2016 | $6,950 | $635,561 | $314,928 | $320,633 |
| 2015 | $6,957 | $626,015 | $310,198 | $315,817 |
| 2014 | $6,812 | $613,753 | $304,122 | $309,631 |
Property History
| Date | Event | Price | Change | Sq Ft Price |
|---|---|---|---|---|
| 05/27/2025 05/27/25 | For Sale | $1,995,000 | -- | $541 / Sq Ft |
Purchase History
| Date | Type | Sale Price | Title Company |
|---|---|---|---|
| Interfamily Deed Transfer | -- | None Available | |
| Interfamily Deed Transfer | -- | Wfg National Title | |
| Interfamily Deed Transfer | -- | None Available | |
| Grant Deed | $599,000 | Calcounties Title Nation |
Mortgage History
| Date | Status | Loan Amount | Loan Type |
|---|---|---|---|
| Open | $548,250 | New Conventional | |
| Closed | $200,000 | Credit Line Revolving | |
| Closed | $370,000 | New Conventional | |
| Closed | $330,687 | FHA | |
| Closed | $249,000 | Seller Take Back | |
| Previous Owner | $50,000 | Credit Line Revolving | |
| Previous Owner | $159,771 | Unknown |
Similar Homes in Santa Ana, CA
Source: California Regional Multiple Listing Service (CRMLS)
MLS Number: OC25112042
APN: 094-191-08
- 12233 Circula Panorama
- 12254 Circula Panorama
- 19151 Fowler Ave
- 12661 Vista Panorama
- 12402 Vista Panorama
- 19352 Fisher Ln
- 4638 E Montgomery Place
- 4632 E Montgomery Place
- 12302 Circula Panorama
- 12288 Baja Panorama
- 12306 Circula Panorama
- 12308 Circula Panorama
- 10372 Crawford Canyon Rd
- 386 S Via la Canada Unit 37
- 12336 Circula Panorama
- 12911 Villa Rose Dr
- 19201 Barrett Ln
- 18941 E Smiley Dr
- 12782 Periwinkle Dr
- 13032 Stanton
