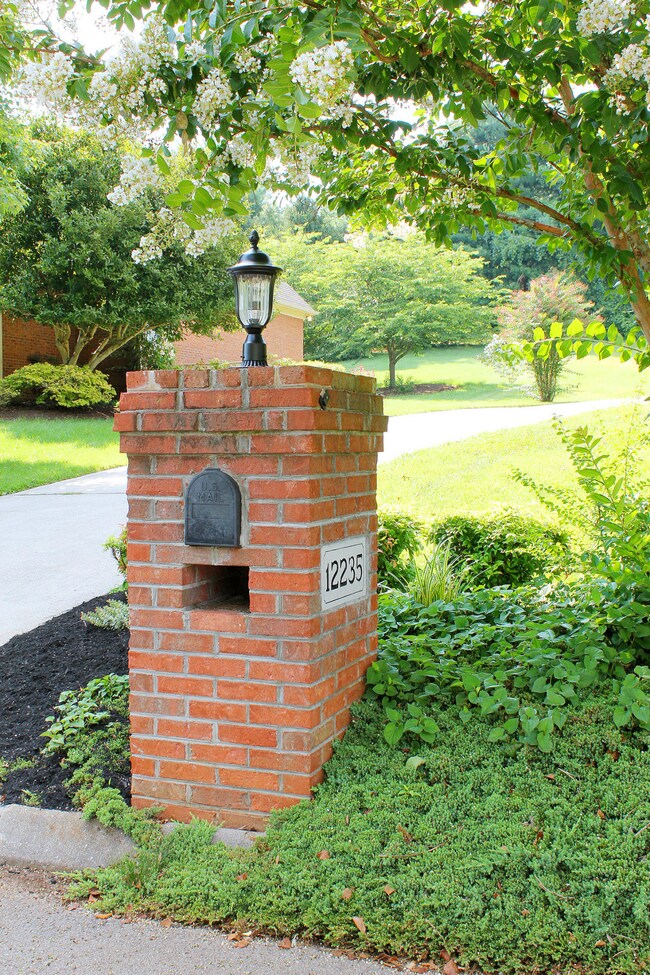
12235 W Ashton Ct Knoxville, TN 37934
Highlights
- Landscaped Professionally
- Traditional Architecture
- 2 Fireplaces
- Farragut Intermediate School Rated A-
- Wood Flooring
- Bonus Room
About This Home
As of February 2019BEAUTIFUL UPDATED ALL BRICK HM IN FARRAGUT! FEATURES INCLUDE KEEPING RM, UPDATED KITCHEN W/NEW GRANITE, NEW COOKTOP, NEW SINKS, CENTER ISLAND & SO MUCH MORE! MAIN LVL ALSO OFFERS L/R W/FIREPLACE, D/R W/EXTENSIVE MILLWORK & OFFICE W/FRENCH DOORS. UPSTAIRS FEATURES PLUSH MASTER SUITE W/TRIPLE TREY CLNG & BATH W/JACUZZI TUB & LG WALK-IN CLOSET ~ PLUS 3 ADD'L BEDRMS! ENJOY ENTERTAINING OUTDOORS IN THE PRIVATE BACKYARD! NEIGHBORHOOD AMENITIES INCLUDE SWIMMING POOL, CLUBHOUSE & TENNIS COURTS!
Last Agent to Sell the Property
Gables & Gates, REALTORS License #278793 Listed on: 07/14/2014
Last Buyer's Agent
Matt Craft
Keller Williams Realty
Home Details
Home Type
- Single Family
Est. Annual Taxes
- $2,409
Year Built
- Built in 1993
Lot Details
- Lot Dimensions are 115x200
- Landscaped Professionally
HOA Fees
- $50 Monthly HOA Fees
Home Design
- Traditional Architecture
- Brick Exterior Construction
Interior Spaces
- 4,386 Sq Ft Home
- Central Vacuum
- 2 Fireplaces
- Wood Burning Fireplace
- Insulated Windows
- Family Room
- Living Room
- Dining Room
- Home Office
- Bonus Room
- Utility Room
- Crawl Space
Kitchen
- Eat-In Kitchen
- <<selfCleaningOvenToken>>
- <<microwave>>
- Dishwasher
- Disposal
Flooring
- Wood
- Carpet
- Tile
Bedrooms and Bathrooms
- 4 Bedrooms
Home Security
- Home Security System
- Fire and Smoke Detector
Parking
- Attached Garage
- Parking Available
- Side or Rear Entrance to Parking
- Garage Door Opener
Outdoor Features
- Patio
Utilities
- Forced Air Zoned Heating and Cooling System
- Cable TV Available
Community Details
- Association fees include association insurance, all amenities
- Andover Place Subdivision
Listing and Financial Details
- Assessor Parcel Number 142id061
- Tax Block A
Ownership History
Purchase Details
Home Financials for this Owner
Home Financials are based on the most recent Mortgage that was taken out on this home.Purchase Details
Home Financials for this Owner
Home Financials are based on the most recent Mortgage that was taken out on this home.Purchase Details
Home Financials for this Owner
Home Financials are based on the most recent Mortgage that was taken out on this home.Purchase Details
Similar Homes in Knoxville, TN
Home Values in the Area
Average Home Value in this Area
Purchase History
| Date | Type | Sale Price | Title Company |
|---|---|---|---|
| Warranty Deed | $485,000 | Admiral Title Inc | |
| Warranty Deed | $478,000 | Admiral Title Inc | |
| Warranty Deed | $410,000 | Concord Title | |
| Deed | $275,000 | -- |
Mortgage History
| Date | Status | Loan Amount | Loan Type |
|---|---|---|---|
| Open | $100,000 | Credit Line Revolving | |
| Open | $482,000 | New Conventional | |
| Closed | $460,750 | New Conventional | |
| Previous Owner | $182,400 | Adjustable Rate Mortgage/ARM | |
| Previous Owner | $369,000 | Adjustable Rate Mortgage/ARM | |
| Previous Owner | $100,000 | Credit Line Revolving | |
| Previous Owner | $50,000 | Credit Line Revolving | |
| Previous Owner | $200,500 | Unknown |
Property History
| Date | Event | Price | Change | Sq Ft Price |
|---|---|---|---|---|
| 02/22/2019 02/22/19 | Sold | $485,000 | -9.9% | $121 / Sq Ft |
| 12/14/2018 12/14/18 | Pending | -- | -- | -- |
| 09/21/2018 09/21/18 | For Sale | $538,500 | +12.7% | $134 / Sq Ft |
| 05/26/2017 05/26/17 | Sold | $478,000 | -4.4% | $119 / Sq Ft |
| 04/16/2017 04/16/17 | Pending | -- | -- | -- |
| 04/14/2017 04/14/17 | For Sale | $499,900 | +21.9% | $125 / Sq Ft |
| 12/12/2014 12/12/14 | Sold | $410,000 | -- | $93 / Sq Ft |
Tax History Compared to Growth
Tax History
| Year | Tax Paid | Tax Assessment Tax Assessment Total Assessment is a certain percentage of the fair market value that is determined by local assessors to be the total taxable value of land and additions on the property. | Land | Improvement |
|---|---|---|---|---|
| 2024 | $2,409 | $155,000 | $0 | $0 |
| 2023 | $2,409 | $155,000 | $0 | $0 |
| 2022 | $2,409 | $155,000 | $0 | $0 |
| 2021 | $2,227 | $105,050 | $0 | $0 |
| 2020 | $2,227 | $105,050 | $0 | $0 |
| 2019 | $2,227 | $105,050 | $0 | $0 |
| 2018 | $2,227 | $105,050 | $0 | $0 |
| 2017 | $2,227 | $105,050 | $0 | $0 |
| 2016 | $2,190 | $0 | $0 | $0 |
| 2015 | $2,190 | $0 | $0 | $0 |
| 2014 | $2,190 | $0 | $0 | $0 |
Agents Affiliated with this Home
-
Debbie Holloway
D
Seller's Agent in 2014
Debbie Holloway
Gables & Gates, REALTORS
(865) 777-9191
47 in this area
112 Total Sales
-
M
Buyer's Agent in 2014
Matt Craft
Keller Williams Realty
Map
Source: East Tennessee REALTORS® MLS
MLS Number: 893916
APN: 142ID-061
- 12241 Ansley Ct
- 804 Andover Blvd
- 821 Lindenhall Cir
- 604 Augusta National Way
- 735 Prince George Parish Dr
- 12433 Cotton Blossom Ln
- 12427 Cotton Blossom Ln
- 12501 Cotton Blossom Ln
- 12715 Union Rd
- 750 Everett Rd
- 1010 Prince George Parish Dr
- 12308 Cotton Blossom Ln
- 12218 Torrey Pines Point
- 409 Heathermoor Dr
- 12309 Cotton Blossom Ln
- 12625 Needlepoint Dr
- 412 Heathermoor Dr
- 12325 Cotton Blossom Ln
- 209 Saint Andrews Dr
- 12001 Congressional Point






