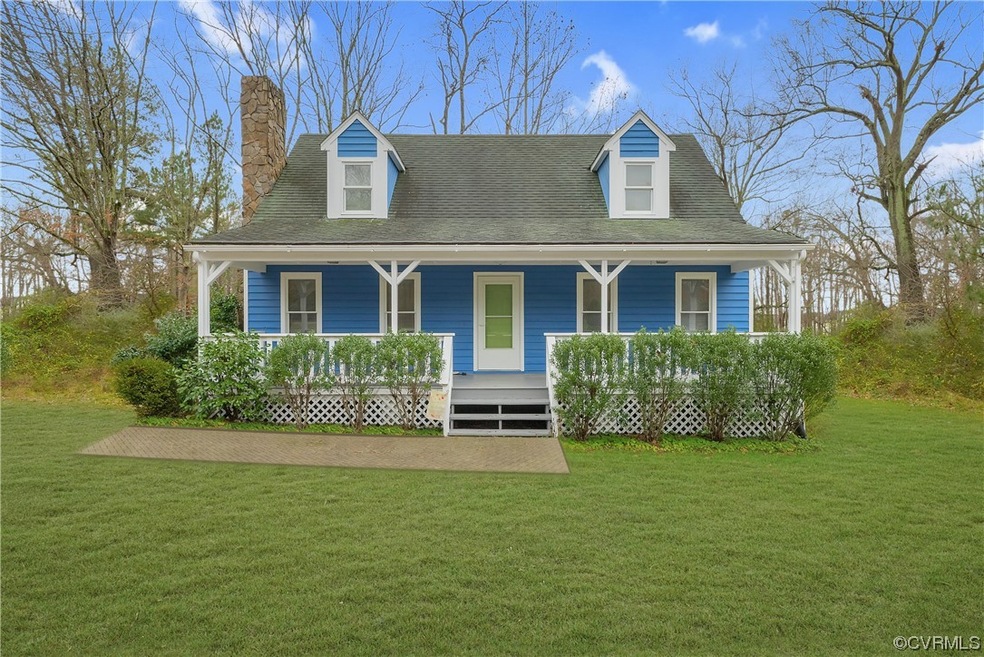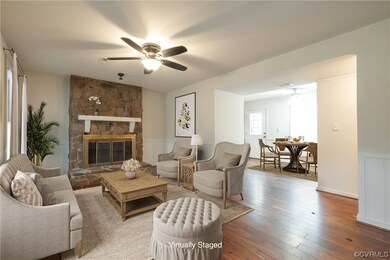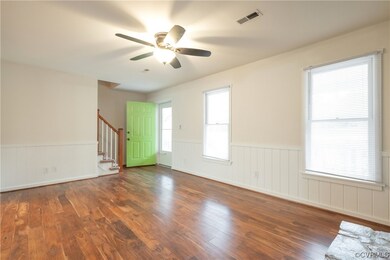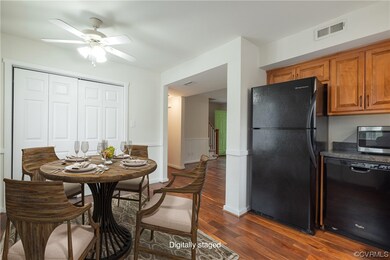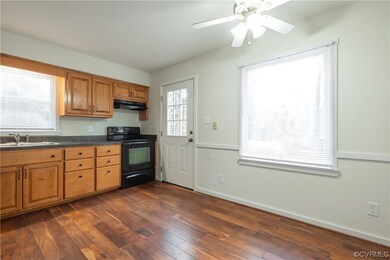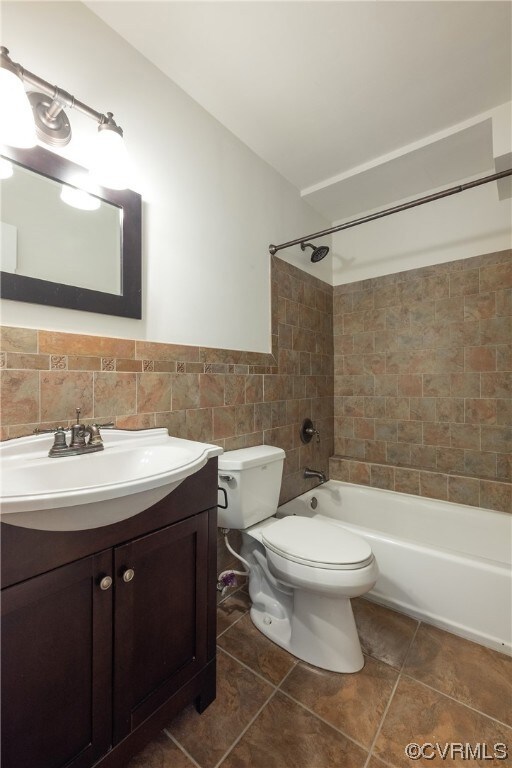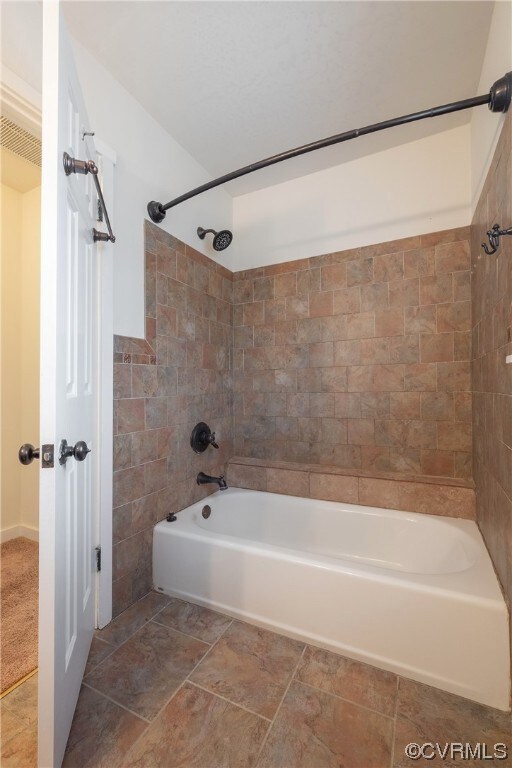
12237 Kain Rd Glen Allen, VA 23059
Short Pump NeighborhoodHighlights
- Cape Cod Architecture
- Breakfast Area or Nook
- Shed
- Colonial Trail Elementary School Rated A-
- Front Porch
- Central Air
About This Home
As of March 2024******Seller offering purchaser up to 10k towards closing cost, discount points, pre-paid, rate buydown***
Escape to a realm where nature's serenity intertwines with rustic sophistication. Nestled amidst majestic trees, this captivating woodland residence transcends the ordinary—it's a sanctuary for your spirit. Unravel the Secrets Within, What tales echo through these walls?
Imagine awakening to serene mornings in your personal haven, tucked away amidst Short Pump's vibrant energy. Prepare to Embrace the Essence of Seclusion. Join the privileged few who have uncovered nature's gentle whispers. Luxuriate in absolute privacy, with wildlife as your closest companions.
Seller's Update:
Discover the latest enhancements! A quick refresh has brought forth a brand new roof and new windows (on order) seamlessly blending modern comfort with timeless charm.
Experience the allure of this secluded retreat, where tranquility meets luxury in perfect harmony.
Last Agent to Sell the Property
Real Broker LLC Brokerage Phone: (804) 317-5438 License #0225087464 Listed on: 12/23/2023

Home Details
Home Type
- Single Family
Est. Annual Taxes
- $2,905
Year Built
- Built in 1985
Lot Details
- 0.45 Acre Lot
- Back Yard Fenced
Parking
- Off-Street Parking
Home Design
- Cape Cod Architecture
- Frame Construction
- Composition Roof
- Wood Siding
- Cedar
Interior Spaces
- 1,422 Sq Ft Home
- 1-Story Property
- Wood Burning Fireplace
- Crawl Space
- Breakfast Area or Nook
Flooring
- Carpet
- Laminate
- Vinyl
Bedrooms and Bathrooms
- 4 Bedrooms
- 2 Full Bathrooms
Outdoor Features
- Shed
- Front Porch
Schools
- Colonial Trail Elementary School
- Short Pump Middle School
- Deep Run High School
Utilities
- Central Air
- Heat Pump System
- Well
- Water Heater
- Septic Tank
Community Details
- Acreage Subdivision
Listing and Financial Details
- Assessor Parcel Number 7377685700
Ownership History
Purchase Details
Home Financials for this Owner
Home Financials are based on the most recent Mortgage that was taken out on this home.Purchase Details
Similar Homes in Glen Allen, VA
Home Values in the Area
Average Home Value in this Area
Purchase History
| Date | Type | Sale Price | Title Company |
|---|---|---|---|
| Deed | $250,000 | Old Republic National Title | |
| Warranty Deed | $90,000 | -- |
Property History
| Date | Event | Price | Change | Sq Ft Price |
|---|---|---|---|---|
| 03/07/2024 03/07/24 | Sold | $425,000 | -5.6% | $299 / Sq Ft |
| 02/17/2024 02/17/24 | Pending | -- | -- | -- |
| 02/07/2024 02/07/24 | For Sale | $450,000 | +5.9% | $316 / Sq Ft |
| 01/21/2024 01/21/24 | Off Market | $425,000 | -- | -- |
| 01/19/2024 01/19/24 | For Sale | $450,000 | 0.0% | $316 / Sq Ft |
| 01/13/2024 01/13/24 | Pending | -- | -- | -- |
| 01/11/2024 01/11/24 | For Sale | $450,000 | +5.9% | $316 / Sq Ft |
| 01/11/2024 01/11/24 | Off Market | $425,000 | -- | -- |
| 12/29/2023 12/29/23 | For Sale | $450,000 | +21.6% | $316 / Sq Ft |
| 12/29/2022 12/29/22 | Sold | $370,000 | -2.4% | $260 / Sq Ft |
| 11/30/2022 11/30/22 | Pending | -- | -- | -- |
| 11/21/2022 11/21/22 | Price Changed | $379,000 | -2.6% | $267 / Sq Ft |
| 11/01/2022 11/01/22 | For Sale | $389,000 | -- | $274 / Sq Ft |
Tax History Compared to Growth
Tax History
| Year | Tax Paid | Tax Assessment Tax Assessment Total Assessment is a certain percentage of the fair market value that is determined by local assessors to be the total taxable value of land and additions on the property. | Land | Improvement |
|---|---|---|---|---|
| 2025 | $1,879 | $210,900 | $207,900 | $3,000 |
| 2024 | $1,879 | $210,900 | $207,900 | $3,000 |
| 2023 | $1,793 | $210,900 | $207,900 | $3,000 |
| 2022 | $1,615 | $190,000 | $187,000 | $3,000 |
| 2021 | $807 | $92,700 | $76,500 | $16,200 |
| 2020 | $807 | $92,700 | $76,500 | $16,200 |
| 2019 | $807 | $92,700 | $76,500 | $16,200 |
| 2018 | $693 | $79,600 | $63,800 | $15,800 |
| 2017 | $693 | $79,600 | $63,800 | $15,800 |
| 2016 | $693 | $79,600 | $63,800 | $15,800 |
| 2015 | $692 | $79,600 | $63,800 | $15,800 |
| 2014 | $692 | $79,500 | $63,800 | $15,700 |
Agents Affiliated with this Home
-
Tara Kelley

Seller's Agent in 2024
Tara Kelley
Real Broker LLC
(804) 317-5438
7 in this area
56 Total Sales
-
Ravi Gutta

Buyer's Agent in 2024
Ravi Gutta
Robinhood Real Estate & Mortgage
(630) 865-2493
90 in this area
493 Total Sales
-
Joe Cafarella

Seller's Agent in 2022
Joe Cafarella
River Fox Realty LLC
(804) 212-7507
1 in this area
115 Total Sales
-
Beth Johnston

Buyer's Agent in 2022
Beth Johnston
Real Broker LLC
(804) 357-9472
5 in this area
117 Total Sales
Map
Source: Central Virginia Regional MLS
MLS Number: 2330148
APN: 737-767-4171
- 4549 Bacova Club Ct
- 4534 Woodson Hills Way
- 12213 Woodson Hills Ct
- 4501 Bacova Club Ct
- 4730 Hepler Ridge Way
- 4796 Pouncey Tract Rd
- 12328 Garnet Parke Cir
- 12304 Garnet Parke Cir
- Linden Terrace Plan at Sweetspire
- Hartford Terrace Plan at Sweetspire
- Hartford II Plan at Sweetspire
- Belmont Plan at Sweetspire
- Fulton Terrace Plan at Sweetspire
- Fulton Plan at Sweetspire
- Linden III Plan at Sweetspire
- Corvallis Plan at Sweetspire
- Belmont Terrace Plan at Sweetspire
- 12300 Garnet Parke Cir
- 12136 Liesfeld Pond Dr
- 12300 Porsche Dr
