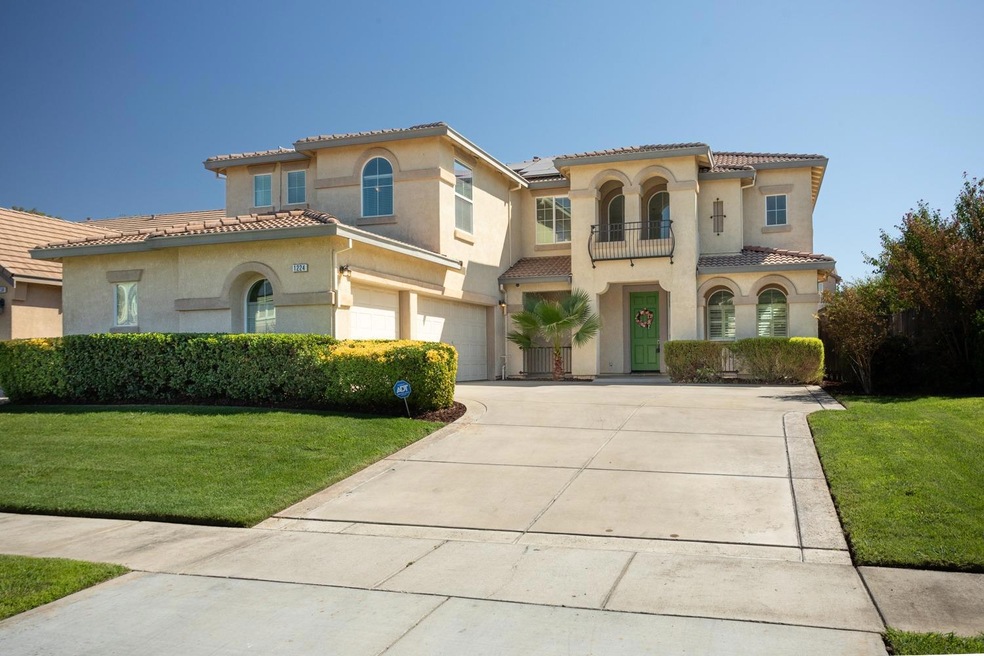
$579,900
- 4 Beds
- 3 Baths
- 2,410 Sq Ft
- 2032 Gatlin Ct
- Plumas Lake, CA
Don't miss this stunning home in Plumas Lakeless than 2 years old and located on a rare oversized .19-acre corner lot in a quiet cul-de-sac! Featuring OWNED SOLAR, 4 bedrooms plus a loft (possible 5th bedroom), 3 full bathrooms, and a 2-car garage. The main level offers a full bedroom and bath, along with a spacious great room showcasing a stylish kitchen with granite counters, island with dining
Kal Johal Keller Williams Realty-Yuba Sutter
