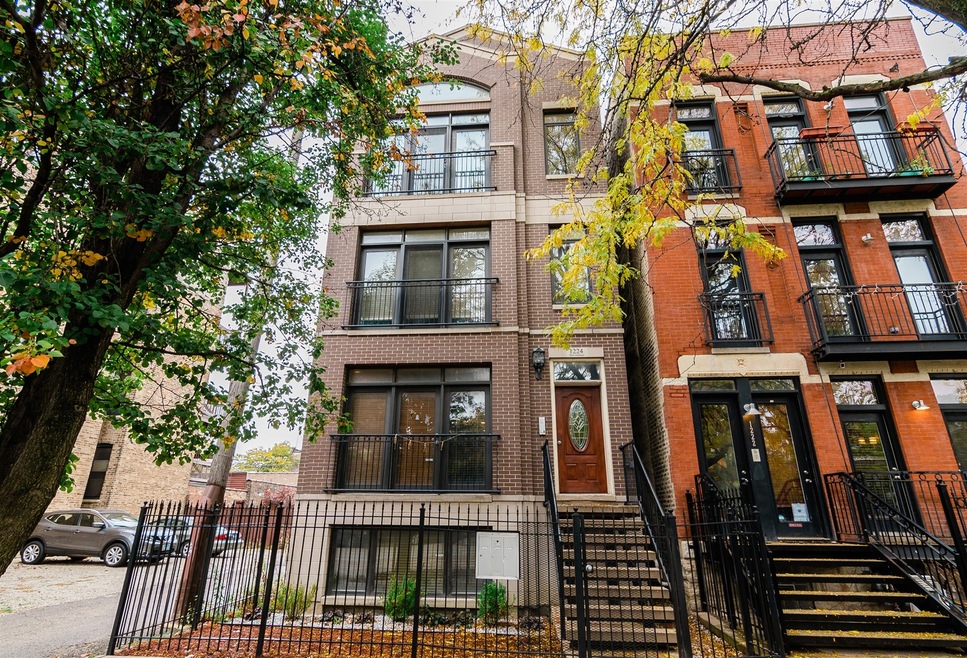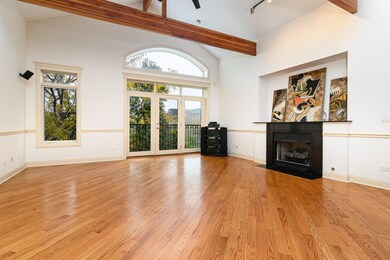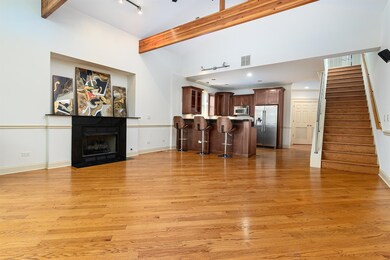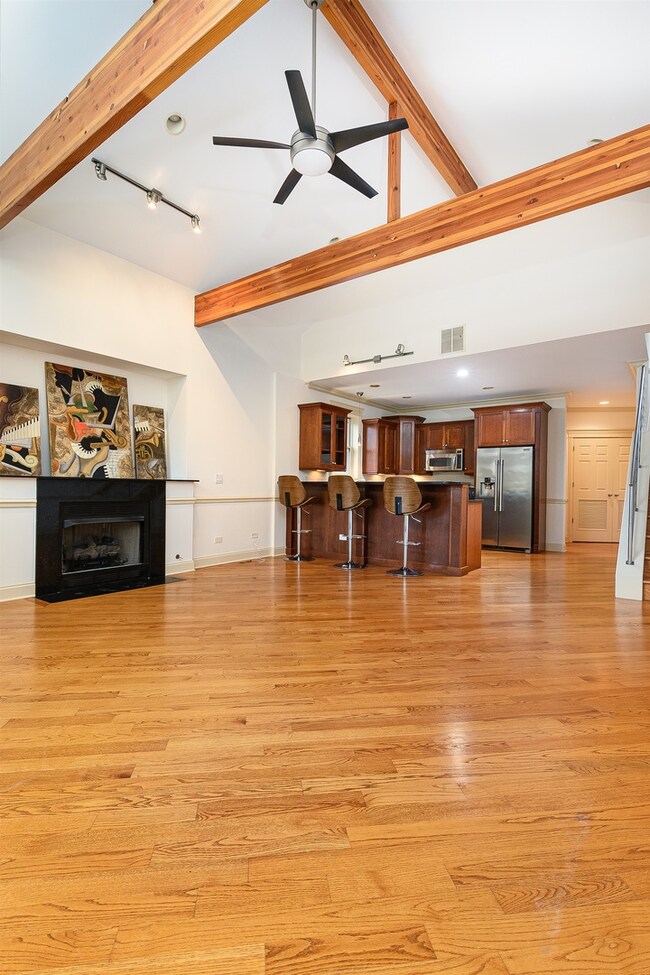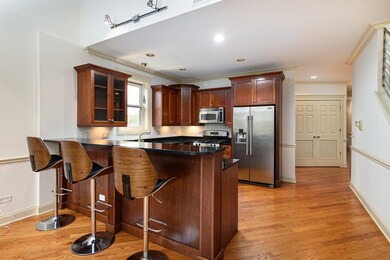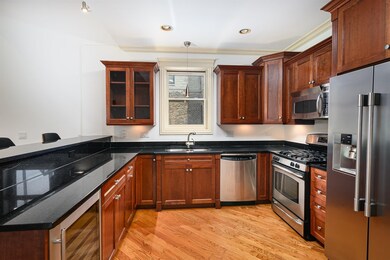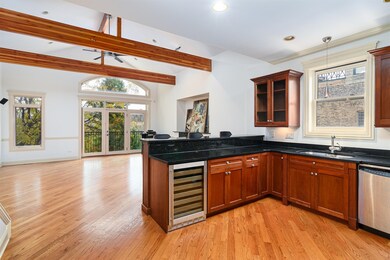
1224 W Hubbard St Unit 3 Chicago, IL 60642
West Town NeighborhoodHighlights
- Rooftop Deck
- Wood Flooring
- Stainless Steel Appliances
- Sauna
- Whirlpool Bathtub
- 1-minute walk to Mineral Wells City Park
About This Home
As of April 2023Incredible Penthouse Condo with stunning South, East and West unobstructed views from your private rooftop. Located between the West Town & West Loop neighborhoods, this 2 bedroom and 2 bathroom condo is close to transportation and steps from Google, Fulton Market and all the great amenities, bars & restaurants the West Loop has to offer. The Unit features large kitchen with huge breakfast bar peninsula and SS appliances, overlooking an extra wide living area and entertaining space with vaulted ceilings, exposed beams, great natural light and hardwood floors throughout. Master bedroom suite with large walk in master closet, master bath with separate Jacuzzi tub and walk in shower. An additional rear deck, perfect for grilling and dining. 1 garage parking space included (separate single stall space) Fully wired for sound and incredible views of the city skyline, this unit is not to be missed!
Last Agent to Sell the Property
Sam Tarara
Berkshire Hathaway HomeServices Chicago License #471000173 Listed on: 11/12/2019
Property Details
Home Type
- Condominium
Est. Annual Taxes
- $10,845
Year Built
- 2006
Lot Details
- Southern Exposure
- East or West Exposure
HOA Fees
- $186 per month
Parking
- Detached Garage
- Garage Door Opener
- Parking Included in Price
- Garage Is Owned
Home Design
- Brick Exterior Construction
- Slab Foundation
- Rubber Roof
Interior Spaces
- Gas Log Fireplace
- Storage Room
- Sauna
- Wood Flooring
Kitchen
- Breakfast Bar
- Oven or Range
- Microwave
- Dishwasher
- Wine Cooler
- Stainless Steel Appliances
- Disposal
Bedrooms and Bathrooms
- Primary Bathroom is a Full Bathroom
- Whirlpool Bathtub
- Shower Body Spray
Laundry
- Dryer
- Washer
Utilities
- Forced Air Heating and Cooling System
- Heating System Uses Gas
- Lake Michigan Water
Additional Features
- North or South Exposure
- Rooftop Deck
Community Details
- Pets Allowed
Listing and Financial Details
- Homeowner Tax Exemptions
- $1,000 Seller Concession
Ownership History
Purchase Details
Home Financials for this Owner
Home Financials are based on the most recent Mortgage that was taken out on this home.Purchase Details
Home Financials for this Owner
Home Financials are based on the most recent Mortgage that was taken out on this home.Purchase Details
Home Financials for this Owner
Home Financials are based on the most recent Mortgage that was taken out on this home.Similar Homes in Chicago, IL
Home Values in the Area
Average Home Value in this Area
Purchase History
| Date | Type | Sale Price | Title Company |
|---|---|---|---|
| Warranty Deed | $585,000 | Proper Title | |
| Warranty Deed | $526,000 | Greater Illinois Title Co | |
| Special Warranty Deed | $460,000 | Git |
Mortgage History
| Date | Status | Loan Amount | Loan Type |
|---|---|---|---|
| Previous Owner | $328,800 | New Conventional | |
| Previous Owner | $341,900 | New Conventional | |
| Previous Owner | $360,000 | Unknown | |
| Previous Owner | $10,015 | Unknown |
Property History
| Date | Event | Price | Change | Sq Ft Price |
|---|---|---|---|---|
| 04/10/2023 04/10/23 | Sold | $585,000 | -0.8% | $390 / Sq Ft |
| 02/20/2023 02/20/23 | Pending | -- | -- | -- |
| 02/17/2023 02/17/23 | For Sale | $589,900 | +12.1% | $393 / Sq Ft |
| 03/06/2020 03/06/20 | Sold | $526,000 | -2.4% | $351 / Sq Ft |
| 01/17/2020 01/17/20 | Pending | -- | -- | -- |
| 11/12/2019 11/12/19 | For Sale | $539,000 | -- | $359 / Sq Ft |
Tax History Compared to Growth
Tax History
| Year | Tax Paid | Tax Assessment Tax Assessment Total Assessment is a certain percentage of the fair market value that is determined by local assessors to be the total taxable value of land and additions on the property. | Land | Improvement |
|---|---|---|---|---|
| 2024 | $10,845 | $58,500 | $8,168 | $50,332 |
| 2023 | $10,845 | $56,150 | $3,728 | $52,422 |
| 2022 | $10,845 | $56,150 | $3,728 | $52,422 |
| 2021 | $11,291 | $56,148 | $3,727 | $52,421 |
| 2020 | $7,559 | $37,034 | $3,727 | $33,307 |
| 2019 | $7,505 | $40,784 | $3,727 | $37,057 |
| 2018 | $7,378 | $40,784 | $3,727 | $37,057 |
| 2017 | $7,125 | $36,475 | $3,289 | $33,186 |
| 2016 | $6,805 | $36,475 | $3,289 | $33,186 |
| 2015 | $6,203 | $36,475 | $3,289 | $33,186 |
| 2014 | $5,004 | $29,541 | $2,795 | $26,746 |
| 2013 | $4,895 | $29,541 | $2,795 | $26,746 |
Agents Affiliated with this Home
-
Ralph Milito

Seller's Agent in 2023
Ralph Milito
@ Properties
(847) 980-8093
2 in this area
215 Total Sales
-
Quin Puryear

Buyer's Agent in 2023
Quin Puryear
Elevated Realty LLC
3 in this area
58 Total Sales
-

Seller's Agent in 2020
Sam Tarara
Berkshire Hathaway HomeServices Chicago
-
Michael Kearney

Seller Co-Listing Agent in 2020
Michael Kearney
Berkshire Hathaway HomeServices Chicago
(312) 420-1881
2 in this area
53 Total Sales
-
Annie Schweitzer

Buyer's Agent in 2020
Annie Schweitzer
Compass
(847) 602-3228
11 in this area
120 Total Sales
Map
Source: Midwest Real Estate Data (MRED)
MLS Number: MRD10572072
APN: 17-08-134-038-1003
- 407 N Elizabeth St Unit 103
- 1146 W Hubbard St Unit 1E
- 1340 W Hubbard St Unit 1
- 531 N Racine Ave Unit 3
- 1147 W Ohio St Unit 304
- 1315 W Ohio St
- 525 N Ada St Unit 30
- 513 N May St Unit 1
- 1156 W Ohio St Unit 4E
- 613 N Ogden Ave Unit 3W
- 613 N Ogden Ave Unit 2E
- 613 N Ogden Ave Unit 4W
- 612 N Ogden Ave
- 1050 W Hubbard St Unit 1D
- 636 N Racine Ave Unit 2N
- 448 N Carpenter St Unit J
- 1157 W Erie St Unit 5W
- 1157 W Erie St Unit 6
- 515 N Noble St Unit 311
- 1344 W Ohio St
