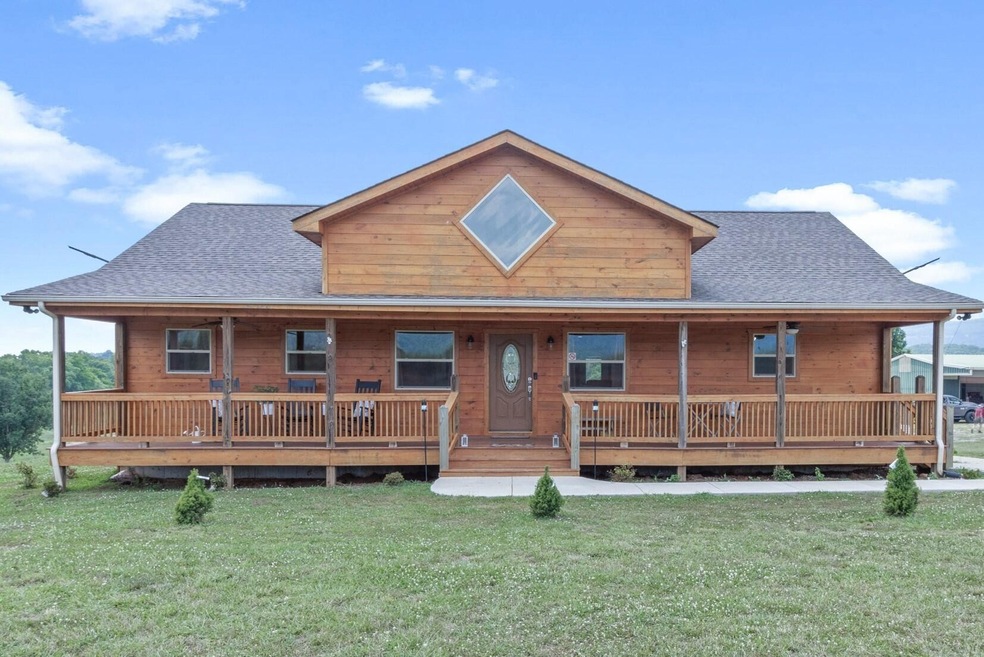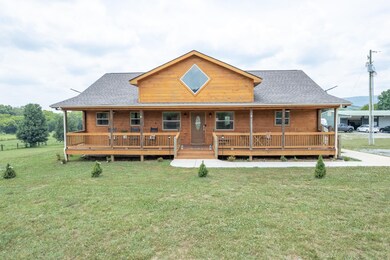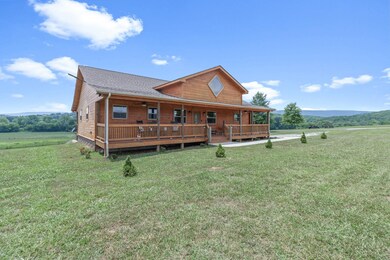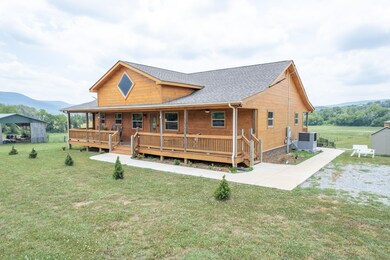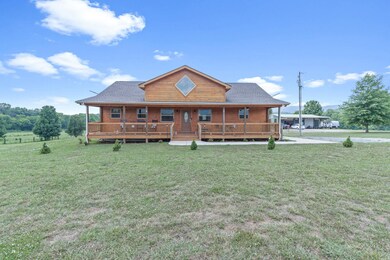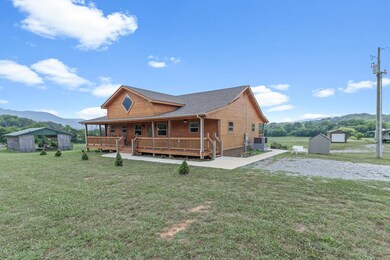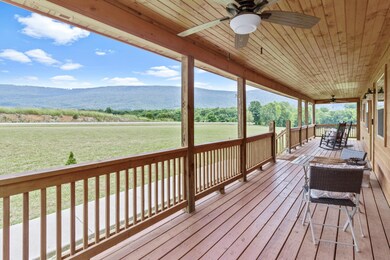
12243 Us 127 Dunlap, TN 37327
Highlights
- Lake Front
- Contemporary Architecture
- No HOA
- 27.3 Acre Lot
- Wood Flooring
- Covered patio or porch
About This Home
As of August 202227 ACRE FARM AND HOME ON SCENIC SEQUATCHIE RIVER Nestled on the Cumberland Plateau of the Appalachian Mountains, this Sequatchie Valley farm features 769 feet of River Frontage, Mountain Views in all directions, Separated Fields, a 2400 sqft Hay Barn, 1536 sqft Workshop, a fully equipped Hydroponic House, a state-of-the-art 12K Solar Panel System, 1248 sqft of covered porches, 1176 feet of road frontage, and an assortment of fruit trees and plants. The cabin home has 1664 sqft on the main level with 1664 additional heated and cooled sqft in the walk-out basement, which is like a fortress with 8'' poured, sealed and insulated walls. There is also a little hide-away area on the upper level. The main floor has three bedrooms and two full bathrooms, an open floor plan, solid wood floors and doors, and beautiful mountain views from every window. The spacious master bedroom has an enormous walk-in closet and a private bathroom with double sinks and an enormous tile walk-in shower. The Workshop has its own bathroom and is plumbed and wired for another kitchen. The basement has a half bath, a large finished room and an even larger open space which could be divided into more bedrooms. Just 45 minutes from beautiful Chattanooga, don't miss the chance to own this very special property and home!
Last Agent to Sell the Property
Greater Downtown Realty dba Keller Williams Realty Brokerage Phone: 4047028004 License #343219 Listed on: 06/28/2022

Home Details
Home Type
- Single Family
Est. Annual Taxes
- $2,223
Year Built
- Built in 2017
Lot Details
- 27.3 Acre Lot
- Lake Front
- Level Lot
Home Design
- Contemporary Architecture
Interior Spaces
- 3,328 Sq Ft Home
- Property has 3 Levels
- <<energyStarQualifiedWindowsToken>>
- Fire and Smoke Detector
- Property Views
- Finished Basement
Kitchen
- <<microwave>>
- Dishwasher
Flooring
- Wood
- Tile
- Vinyl
Bedrooms and Bathrooms
- 3 Bedrooms
- Walk-In Closet
Eco-Friendly Details
- Solar Heating System
Outdoor Features
- Covered Deck
- Covered patio or porch
Schools
- Griffith Elementary School
- Sequatchie Co Middle School
- Sequatchie Co High School
Utilities
- Cooling Available
- Central Heating
- Well
- Septic Tank
Community Details
- No Home Owners Association
Listing and Financial Details
- Assessor Parcel Number 062 02900 000
Ownership History
Purchase Details
Home Financials for this Owner
Home Financials are based on the most recent Mortgage that was taken out on this home.Purchase Details
Home Financials for this Owner
Home Financials are based on the most recent Mortgage that was taken out on this home.Purchase Details
Home Financials for this Owner
Home Financials are based on the most recent Mortgage that was taken out on this home.Purchase Details
Purchase Details
Purchase Details
Purchase Details
Home Financials for this Owner
Home Financials are based on the most recent Mortgage that was taken out on this home.Purchase Details
Home Financials for this Owner
Home Financials are based on the most recent Mortgage that was taken out on this home.Purchase Details
Home Financials for this Owner
Home Financials are based on the most recent Mortgage that was taken out on this home.Purchase Details
Purchase Details
Similar Homes in Dunlap, TN
Home Values in the Area
Average Home Value in this Area
Purchase History
| Date | Type | Sale Price | Title Company |
|---|---|---|---|
| Warranty Deed | $750,000 | None Listed On Document | |
| Warranty Deed | $475,000 | None Available | |
| Warranty Deed | $150,000 | -- | |
| Deed | $65,000 | -- | |
| Deed | $52,400 | -- | |
| Deed | $115,000 | -- | |
| Deed | $100,000 | -- | |
| Deed | $20,000 | -- | |
| Deed | $20,000 | -- | |
| Deed | $94,000 | -- | |
| Deed | $48,000 | -- |
Mortgage History
| Date | Status | Loan Amount | Loan Type |
|---|---|---|---|
| Open | $450,000 | New Conventional | |
| Previous Owner | $451,250 | New Conventional | |
| Previous Owner | $360,000 | Stand Alone Refi Refinance Of Original Loan | |
| Previous Owner | $280,000 | Stand Alone Refi Refinance Of Original Loan | |
| Previous Owner | $130,000 | New Conventional | |
| Previous Owner | $58,000 | No Value Available | |
| Previous Owner | $124,300 | No Value Available | |
| Previous Owner | $118,800 | No Value Available |
Property History
| Date | Event | Price | Change | Sq Ft Price |
|---|---|---|---|---|
| 08/22/2022 08/22/22 | Sold | $750,000 | -6.3% | $225 / Sq Ft |
| 07/26/2022 07/26/22 | Pending | -- | -- | -- |
| 06/28/2022 06/28/22 | For Sale | $800,000 | +68.4% | $240 / Sq Ft |
| 12/04/2020 12/04/20 | Sold | $475,000 | -3.0% | $135 / Sq Ft |
| 10/28/2020 10/28/20 | Pending | -- | -- | -- |
| 10/19/2020 10/19/20 | For Sale | $489,900 | -- | $139 / Sq Ft |
Tax History Compared to Growth
Tax History
| Year | Tax Paid | Tax Assessment Tax Assessment Total Assessment is a certain percentage of the fair market value that is determined by local assessors to be the total taxable value of land and additions on the property. | Land | Improvement |
|---|---|---|---|---|
| 2024 | $3,630 | $197,625 | $70,675 | $126,950 |
| 2023 | $3,630 | $197,625 | $70,675 | $126,950 |
| 2022 | $2,223 | $91,025 | $15,900 | $75,125 |
| 2021 | $2,223 | $91,025 | $15,900 | $75,125 |
| 2020 | $1,725 | $91,025 | $15,900 | $75,125 |
| 2019 | $1,725 | $70,625 | $15,900 | $54,725 |
| 2018 | $1,358 | $55,600 | $15,900 | $39,700 |
| 2017 | $366 | $14,975 | $12,850 | $2,125 |
| 2016 | $352 | $13,700 | $11,200 | $2,500 |
| 2015 | $352 | $13,700 | $11,200 | $2,500 |
| 2014 | $352 | $13,700 | $11,250 | $2,450 |
Agents Affiliated with this Home
-
Ansley Neel
A
Seller's Agent in 2022
Ansley Neel
Greater Downtown Realty dba Keller Williams Realty
(404) 702-8004
51 Total Sales
-
Amy Agee
A
Seller's Agent in 2020
Amy Agee
Crye-Leike, REALTORS
(423) 605-9858
1 Total Sale
-
Amber Johnson

Buyer's Agent in 2020
Amber Johnson
Real Estate Partners Chattanooga LLC
(423) 421-9101
80 Total Sales
Map
Source: Realtracs
MLS Number: 2403392
APN: 062-029.00
- 27 Skyhigh Dr
- 0 Skyhigh Dr Unit RTC2867014
- 0 Skyhigh Dr Unit 1505984
- O Skyhigh Dr
- 20 Skyhigh Dr
- Lot 20 Skyhigh Dr
- 0 Countryside Dr Unit 23889268
- 0 Countryside Dr Unit 1503008
- 31 Johnny Wheeler Ln
- 58 Marilyn Ct
- 35 Johnny Wheeler Ln
- 4 Hudlow Rd
- Lot 4 Hudlow Rd
- 241 Dogwood Ln
- 111 Oak Meadows Dr
- 235 Highland Dr
- 27 Hidden Ridge Loop
- 919 John Burch Rd
- 00 Hidden Ridge Loop
- 2053 Hudlow Loop Rd
