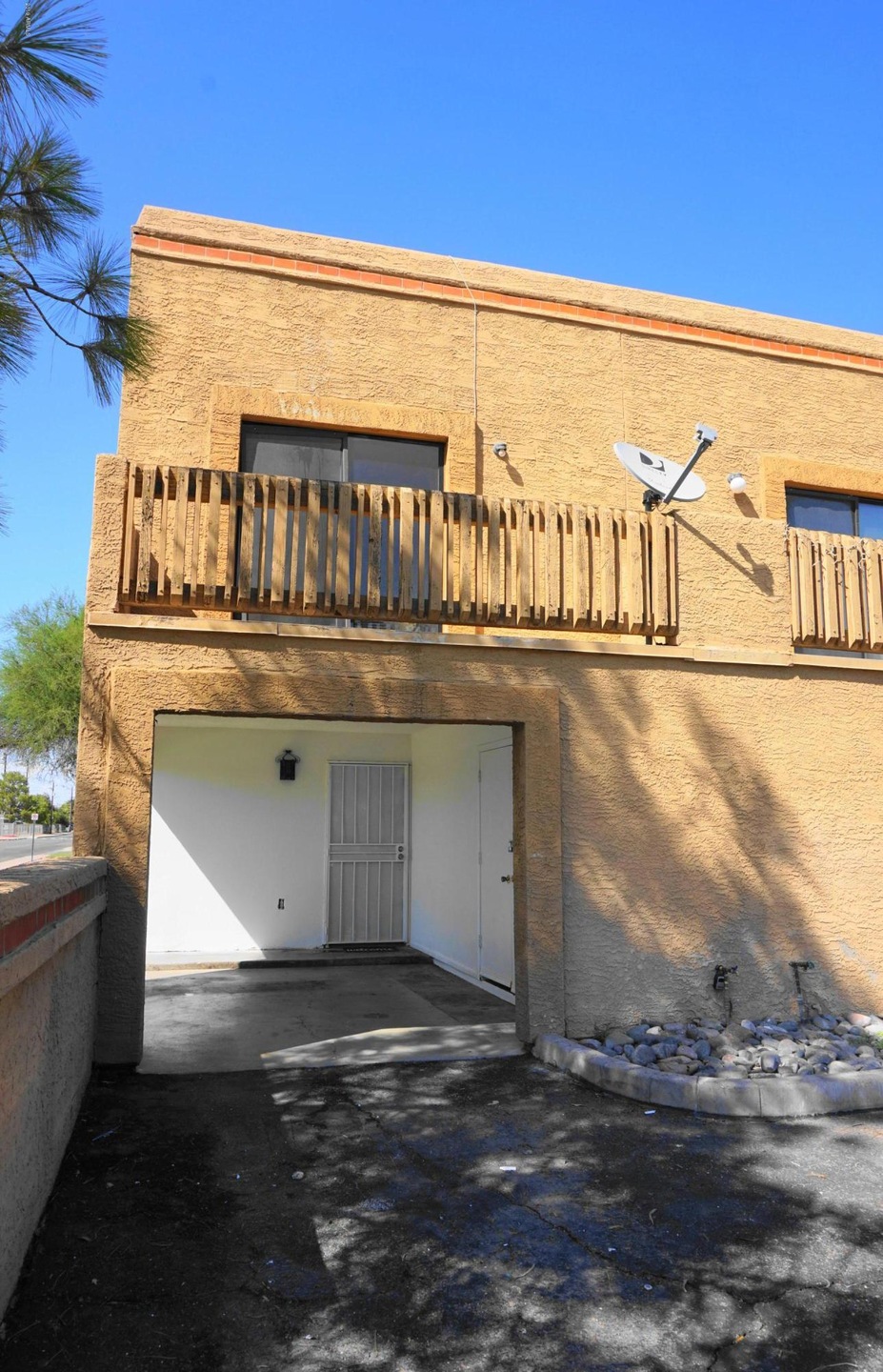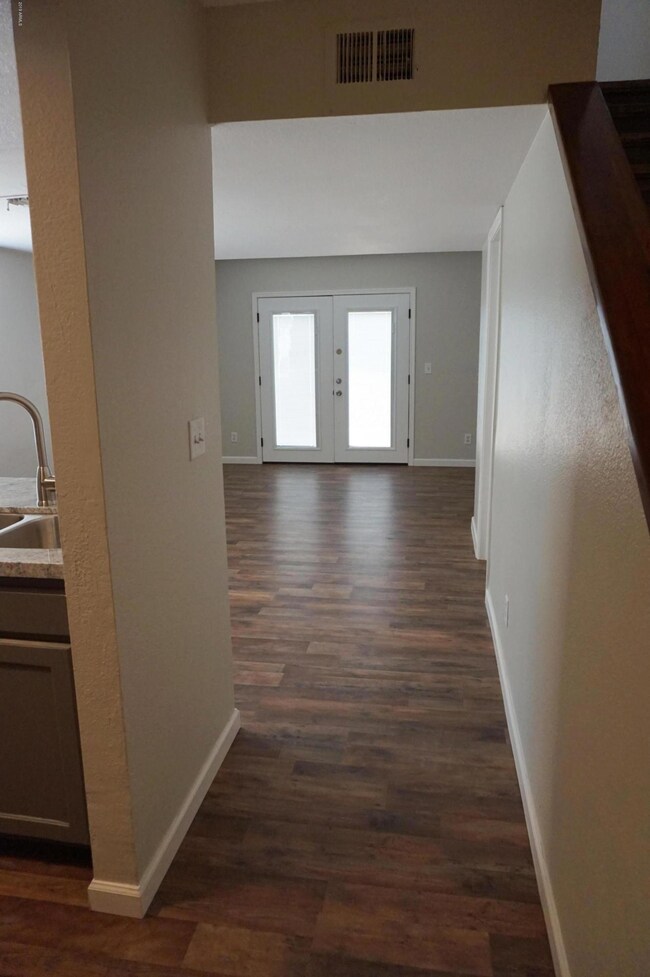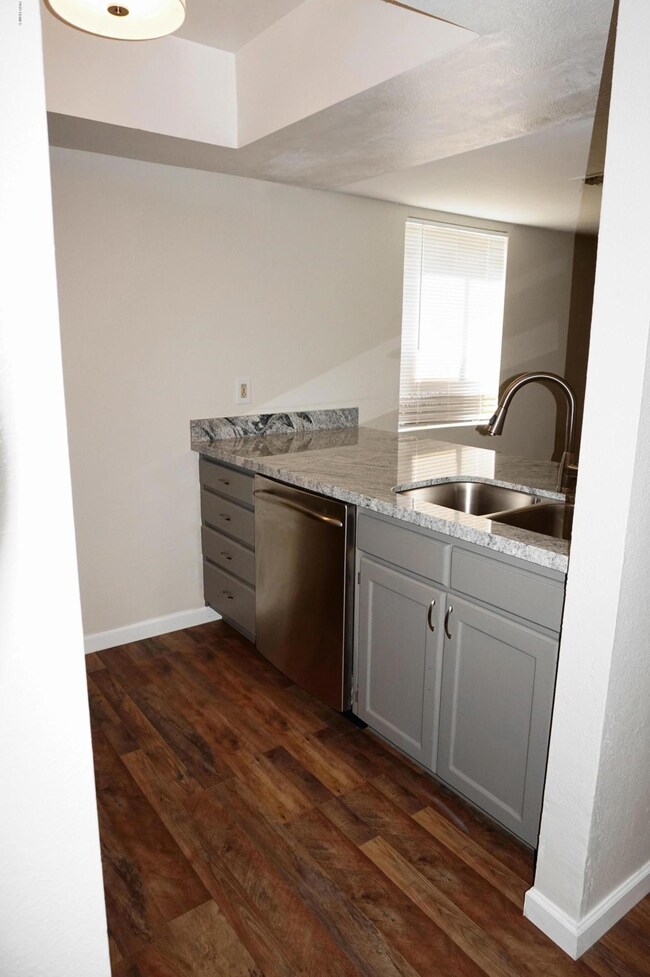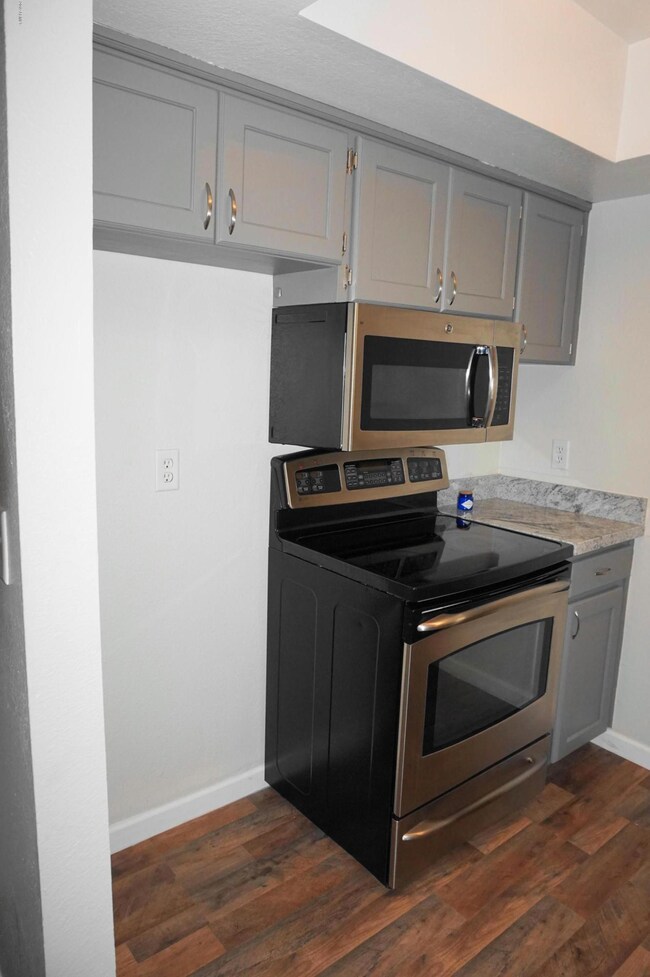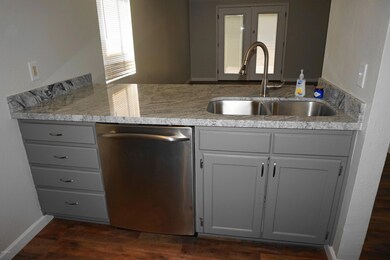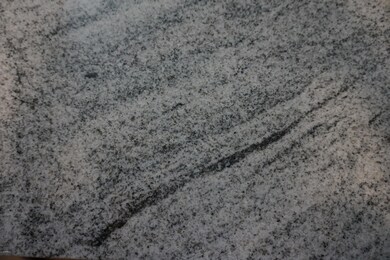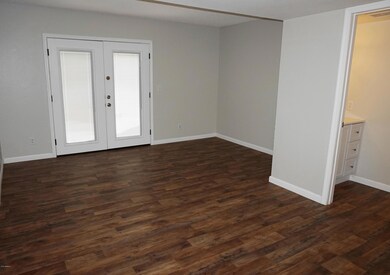
12245 N 21st Ave Unit 1 Phoenix, AZ 85029
North Mountain Village NeighborhoodHighlights
- Santa Fe Architecture
- End Unit
- Balcony
- Thunderbird High School Rated A-
- Granite Countertops
- Breakfast Bar
About This Home
As of October 2019Beautifully remodeled Townhome in a great location! Close to the I-17, 19th Ave, and shopping. Downstairs you will find the updated kitchen with stainless appliances, great room and half bath. Walk up the stairs to the 2 bedrooms, one full bathroom and one half bath. The master bedroom also includes a walk out balcony. Recent updates include fresh paint throughout, brand new wood laminate floors, granite countertops in kitchen, new undermount sink and garbage disposal, new baseboards, new doors, new door casings, new bathroom vanities in all 3 bathrooms as well as new toilets, new fixtures, new lights, new front door, and new custom french door in great room leading out to the back patio. This unit is truly MOVE IN READY! The seller has done everything so you don't have to!
Last Agent to Sell the Property
Jacqueline Meister
Realty ONE Group License #SA660507000 Listed on: 09/05/2019
Last Buyer's Agent
Jeannie Hus
DeLex Realty License #SA657089000

Townhouse Details
Home Type
- Townhome
Est. Annual Taxes
- $319
Year Built
- Built in 1985
Lot Details
- 654 Sq Ft Lot
- End Unit
- 1 Common Wall
- Block Wall Fence
- Grass Covered Lot
HOA Fees
- $199 Monthly HOA Fees
Parking
- 1 Carport Space
Home Design
- Santa Fe Architecture
- Wood Frame Construction
- Built-Up Roof
- Stucco
Interior Spaces
- 999 Sq Ft Home
- 2-Story Property
- Laminate Flooring
- Washer and Dryer Hookup
Kitchen
- Breakfast Bar
- Built-In Microwave
- Granite Countertops
Bedrooms and Bathrooms
- 2 Bedrooms
- Remodeled Bathroom
- 3 Bathrooms
Outdoor Features
- Balcony
- Patio
Schools
- Shaw Butte Elementary And Middle School
- Thunderbird High School
Utilities
- Central Air
- Heating Available
- High Speed Internet
- Cable TV Available
Community Details
- Association fees include insurance, sewer, ground maintenance, trash, water
- Desert Realty Mgmnt Association, Phone Number (602) 861-5980
- Hacienda Del Vista Unit 1 46 Subdivision
Listing and Financial Details
- Tax Lot 21
- Assessor Parcel Number 149-04-645-A
Similar Homes in Phoenix, AZ
Home Values in the Area
Average Home Value in this Area
Property History
| Date | Event | Price | Change | Sq Ft Price |
|---|---|---|---|---|
| 05/31/2025 05/31/25 | Price Changed | $222,000 | -1.3% | $222 / Sq Ft |
| 04/17/2025 04/17/25 | For Sale | $225,000 | 0.0% | $225 / Sq Ft |
| 03/21/2025 03/21/25 | Rented | $1,195 | 0.0% | -- |
| 03/14/2025 03/14/25 | Under Contract | -- | -- | -- |
| 03/11/2025 03/11/25 | Price Changed | $1,195 | -7.7% | $1 / Sq Ft |
| 02/21/2025 02/21/25 | Price Changed | $1,295 | -7.2% | $1 / Sq Ft |
| 02/10/2025 02/10/25 | Price Changed | $1,395 | -6.7% | $1 / Sq Ft |
| 02/03/2025 02/03/25 | For Rent | $1,495 | 0.0% | -- |
| 10/03/2019 10/03/19 | Sold | $126,000 | 0.0% | $126 / Sq Ft |
| 10/03/2019 10/03/19 | For Sale | $126,000 | 0.0% | $126 / Sq Ft |
| 09/05/2019 09/05/19 | For Sale | $126,000 | -- | $126 / Sq Ft |
Tax History Compared to Growth
Agents Affiliated with this Home
-
Mario Montoya
M
Seller's Agent in 2025
Mario Montoya
480 Realty & Property Management
(480) 282-1234
51 Total Sales
-
Ariana Jaynes
A
Seller Co-Listing Agent in 2025
Ariana Jaynes
480 Realty & Property Management
(480) 779-6151
1 in this area
15 Total Sales
-
J
Seller's Agent in 2019
Jacqueline Meister
Realty One Group
-
J
Buyer's Agent in 2019
Jeannie Hus
DeLex Realty
-
J
Buyer's Agent in 2019
Jeannie Peeples
DeLex Realty
Map
Source: Arizona Regional Multiple Listing Service (ARMLS)
MLS Number: 5974062
- 12245 N 21st Ave Unit 4
- 2041 W Bloomfield Rd Unit 1
- 12445 N 21st Ave Unit 4
- 12445 N 21st Ave Unit 27
- 12445 N 21st Ave Unit 31
- 2201 W Wethersfield Rd Unit 5
- 2255 W Bloomfield Rd
- 2036 W Windrose Dr
- 2227 W Paradise Dr
- 2320 W Bloomfield Rd
- 2022 W Aster Dr
- 2033 W Sunnyside Ave
- 2112 W Dahlia Dr
- 2348 W Laurel Ln Unit 4B
- 1758 W Aster Dr
- 13148 N 21st Ave
- 2510 W Columbine Dr
- 1733 W Surrey Ave
- 1601 W Sunnyside Dr Unit 154
- 13201 N 24th Ave
