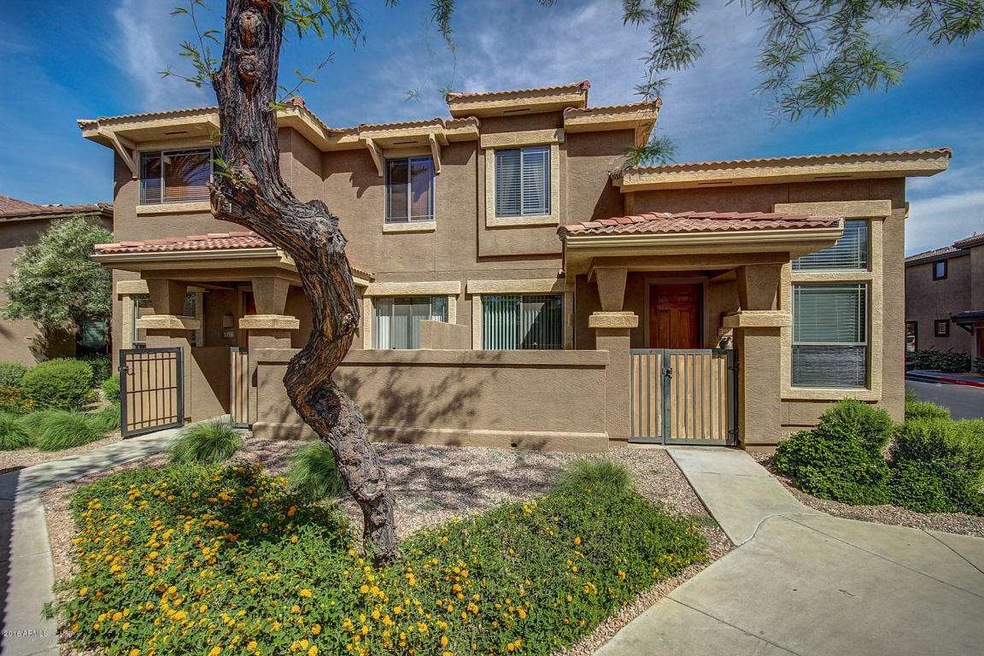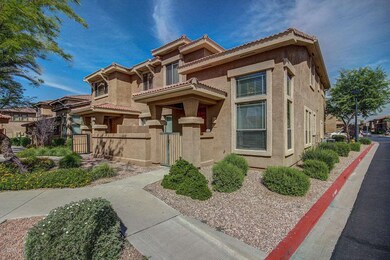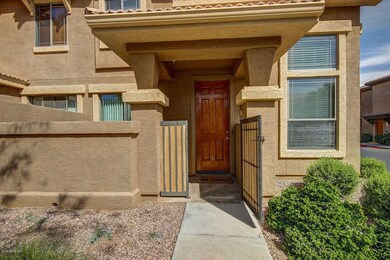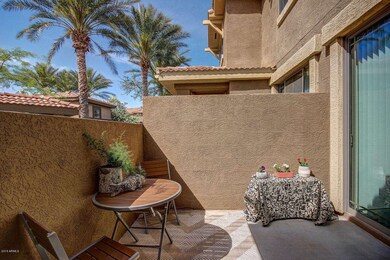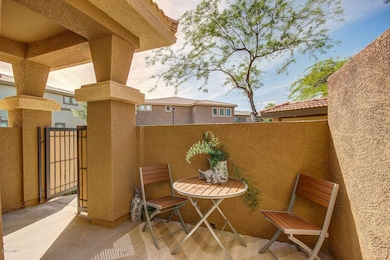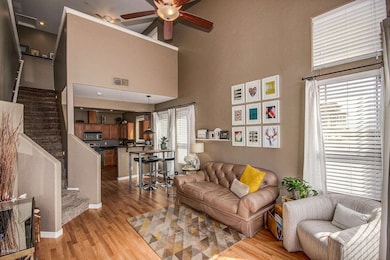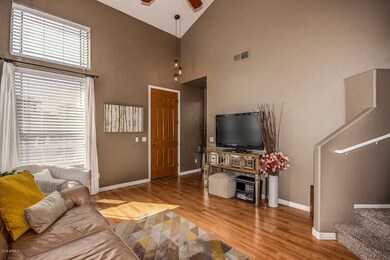
1225 N 36th St Unit 1015 Phoenix, AZ 85008
Camelback East Village NeighborhoodHighlights
- Gated Community
- Wood Flooring
- Heated Community Pool
- Phoenix Coding Academy Rated A
- Main Floor Primary Bedroom
- 2 Car Direct Access Garage
About This Home
As of August 2020The Owner works for 1 of the top interior design studios in the country. The paint, lighting, & flooring have been chosen w/ a discriminating & distinguished eye: Pendant Edison lights in entry way, Farm Style Pendant Light in Breakfast Nook, Wood laminate flooring in great room & kitchen, Bianca Carrera style tile flooring in the bathrooms, S/S appliances & sink in the kitchen, cinnamon maple wood cabinetry, upscale ceiling fans & blinds. Soaring Vaulted Ceilings magnify square footage, plethora of natural sunlight, an actual laundry room (not a laundry closet like many condos), adorable private patio, End Unit offers Fantastic accessibility for owner & guests, close to mail & community pool (For convenience & for meeting neighbors!) 2 Miles to 202, Close to Airport, See Doc Tab for $$$ Only a few blocks to "Hot Spots" such as Postinos, LGO-La Grande Orange, Flower Child, Sip Coffee House and SO much more!
Last Agent to Sell the Property
Realty ONE Group License #BR504617000 Listed on: 03/31/2016
Last Buyer's Agent
Rachelle Griffin
Keller Williams Arizona Realty License #SA655602000
Townhouse Details
Home Type
- Townhome
Est. Annual Taxes
- $1,025
Year Built
- Built in 2006
Lot Details
- 821 Sq Ft Lot
HOA Fees
- $185 Monthly HOA Fees
Parking
- 2 Car Direct Access Garage
Home Design
- Wood Frame Construction
- Tile Roof
- Stucco
Interior Spaces
- 1,385 Sq Ft Home
- 2-Story Property
- Ceiling height of 9 feet or more
- Eat-In Kitchen
Flooring
- Wood
- Carpet
Bedrooms and Bathrooms
- 2 Bedrooms
- Primary Bedroom on Main
- Primary Bathroom is a Full Bathroom
- 2 Bathrooms
- Dual Vanity Sinks in Primary Bathroom
- Bathtub With Separate Shower Stall
Schools
- Gateway Elementary School
- Creighton Elementary Middle School
- Camelback High School
Utilities
- Refrigerated Cooling System
- Heating Available
- High Speed Internet
- Cable TV Available
Listing and Financial Details
- Tax Lot 1015
- Assessor Parcel Number 121-01-442
Community Details
Overview
- Association fees include sewer, ground maintenance, street maintenance, front yard maint, trash, water
- Enclave Villas Cond Association, Phone Number (480) 719-4524
- Built by Centex
- Enclave Villas Condominium 2Nd Amd Subdivision
Recreation
- Heated Community Pool
- Community Spa
Security
- Gated Community
Ownership History
Purchase Details
Home Financials for this Owner
Home Financials are based on the most recent Mortgage that was taken out on this home.Purchase Details
Home Financials for this Owner
Home Financials are based on the most recent Mortgage that was taken out on this home.Purchase Details
Home Financials for this Owner
Home Financials are based on the most recent Mortgage that was taken out on this home.Purchase Details
Purchase Details
Purchase Details
Home Financials for this Owner
Home Financials are based on the most recent Mortgage that was taken out on this home.Purchase Details
Purchase Details
Home Financials for this Owner
Home Financials are based on the most recent Mortgage that was taken out on this home.Similar Homes in Phoenix, AZ
Home Values in the Area
Average Home Value in this Area
Purchase History
| Date | Type | Sale Price | Title Company |
|---|---|---|---|
| Warranty Deed | $265,000 | Lawyers Title Of Arizona Inc | |
| Warranty Deed | $185,000 | Old Republic Title Agency | |
| Warranty Deed | $163,000 | Driggs Title Agency Inc | |
| Interfamily Deed Transfer | -- | None Available | |
| Interfamily Deed Transfer | -- | None Available | |
| Special Warranty Deed | $85,000 | Stewart Title & Trust Of Pho | |
| Trustee Deed | $192,590 | Great American Title | |
| Special Warranty Deed | $237,972 | Commerce Title Co |
Mortgage History
| Date | Status | Loan Amount | Loan Type |
|---|---|---|---|
| Open | $260,000 | New Conventional | |
| Closed | $260,200 | FHA | |
| Previous Owner | $175,750 | New Conventional | |
| Previous Owner | $130,400 | New Conventional | |
| Previous Owner | $68,000 | New Conventional | |
| Previous Owner | $25,000 | Credit Line Revolving | |
| Previous Owner | $171,000 | New Conventional |
Property History
| Date | Event | Price | Change | Sq Ft Price |
|---|---|---|---|---|
| 04/27/2024 04/27/24 | Rented | $1,995 | 0.0% | -- |
| 04/05/2024 04/05/24 | Under Contract | -- | -- | -- |
| 03/25/2024 03/25/24 | For Rent | $1,995 | 0.0% | -- |
| 05/20/2023 05/20/23 | Off Market | $265,000 | -- | -- |
| 04/10/2021 04/10/21 | Rented | $1,995 | 0.0% | -- |
| 03/29/2021 03/29/21 | Under Contract | -- | -- | -- |
| 03/22/2021 03/22/21 | For Rent | $1,995 | 0.0% | -- |
| 08/03/2020 08/03/20 | Sold | $265,000 | 0.0% | $191 / Sq Ft |
| 06/14/2020 06/14/20 | Price Changed | $265,000 | +1.9% | $191 / Sq Ft |
| 06/13/2020 06/13/20 | Pending | -- | -- | -- |
| 06/11/2020 06/11/20 | For Sale | $260,000 | 0.0% | $188 / Sq Ft |
| 07/19/2019 07/19/19 | Rented | $1,450 | 0.0% | -- |
| 07/19/2019 07/19/19 | Under Contract | -- | -- | -- |
| 07/11/2019 07/11/19 | For Rent | $1,450 | 0.0% | -- |
| 04/28/2016 04/28/16 | Sold | $185,000 | -3.6% | $134 / Sq Ft |
| 04/06/2016 04/06/16 | Pending | -- | -- | -- |
| 03/31/2016 03/31/16 | For Sale | $191,900 | +17.7% | $139 / Sq Ft |
| 03/27/2015 03/27/15 | Sold | $163,000 | -1.2% | $118 / Sq Ft |
| 02/26/2015 02/26/15 | Pending | -- | -- | -- |
| 02/24/2015 02/24/15 | For Sale | $164,900 | -- | $119 / Sq Ft |
Tax History Compared to Growth
Tax History
| Year | Tax Paid | Tax Assessment Tax Assessment Total Assessment is a certain percentage of the fair market value that is determined by local assessors to be the total taxable value of land and additions on the property. | Land | Improvement |
|---|---|---|---|---|
| 2025 | $1,286 | $11,194 | -- | -- |
| 2024 | $1,271 | $10,661 | -- | -- |
| 2023 | $1,271 | $26,050 | $5,210 | $20,840 |
| 2022 | $1,216 | $20,970 | $4,190 | $16,780 |
| 2021 | $1,262 | $19,470 | $3,890 | $15,580 |
| 2020 | $1,381 | $18,370 | $3,670 | $14,700 |
| 2019 | $1,222 | $16,550 | $3,310 | $13,240 |
| 2018 | $1,196 | $15,450 | $3,090 | $12,360 |
| 2017 | $1,147 | $12,630 | $2,520 | $10,110 |
| 2016 | $1,100 | $11,180 | $2,230 | $8,950 |
| 2015 | $1,025 | $10,470 | $2,090 | $8,380 |
Agents Affiliated with this Home
-
Steven Stein
S
Seller's Agent in 2024
Steven Stein
Roadrunner Management Realty
(623) 204-2821
1 in this area
24 Total Sales
-
Janet Sanchez-Carbajal
J
Buyer's Agent in 2024
Janet Sanchez-Carbajal
My Home Group Real Estate
(602) 317-9253
1 in this area
3 Total Sales
-
David Jones

Seller's Agent in 2020
David Jones
Jason Mitchell Real Estate
(602) 931-2823
1 in this area
73 Total Sales
-
J
Seller Co-Listing Agent in 2020
Jason Mitchell
Jason Mitchell Real Estate
-
Cheryl Kalkbrenner

Buyer's Agent in 2020
Cheryl Kalkbrenner
Fathom Realty Elite
(623) 326-2843
2 in this area
34 Total Sales
-
Helen Lufkin

Seller's Agent in 2019
Helen Lufkin
Opulent Real Estate Group
(602) 626-0170
19 Total Sales
Map
Source: Arizona Regional Multiple Listing Service (ARMLS)
MLS Number: 5420560
APN: 121-01-442
- 1225 N 36th St Unit 2069
- 1225 N 36th St Unit 2081
- 3743 E Coronado Rd
- 3609 E Palm Ln
- 4121 E Moreland St
- 4142 E Moreland St Unit 2
- 4101 E Palm Ln
- 3534 E Fillmore St
- 2215 N 38th Way
- 1644 N 43rd St
- 3517 E Cypress St
- 2301 N 38th St
- 2057 N 34th Place
- 3441 E Taylor St
- 3813 E Vernon Ave
- 3238 E Granada Rd
- 2302 N 36th St Unit OFC
- 4037 E Oak St
- 3212 E Granada Rd
- 1714 N 32nd St
