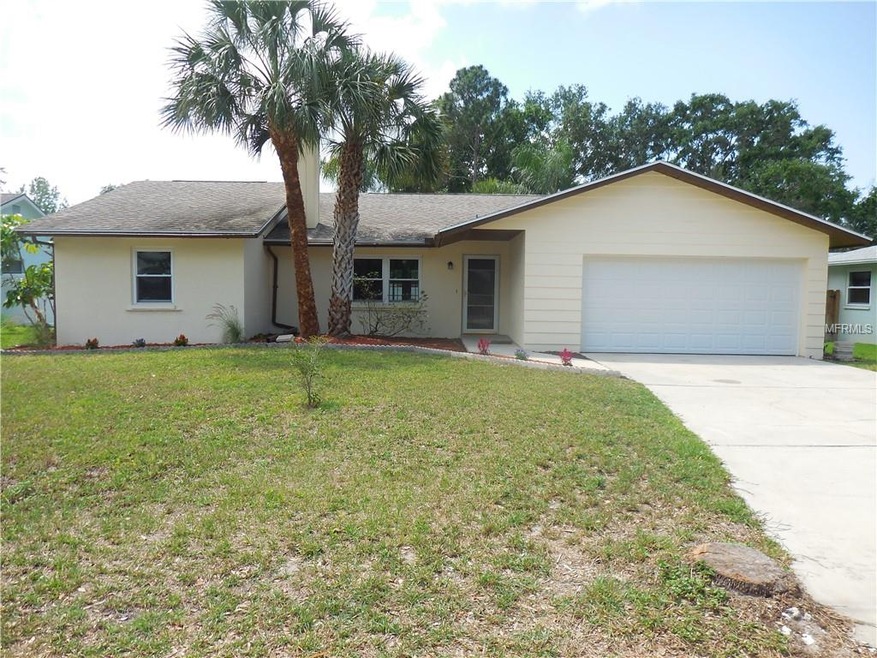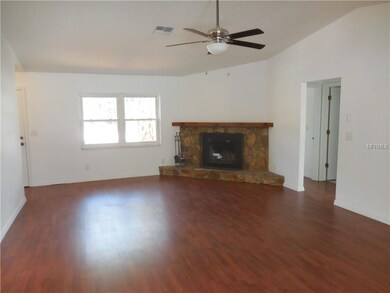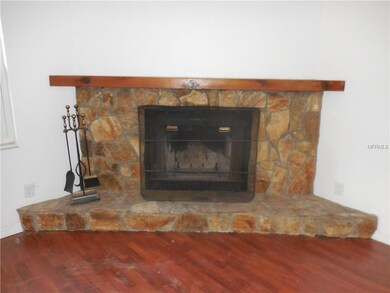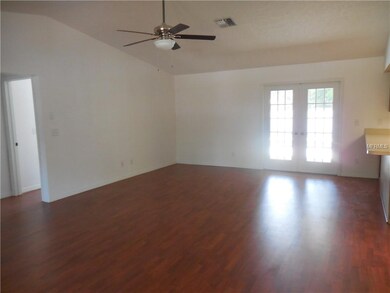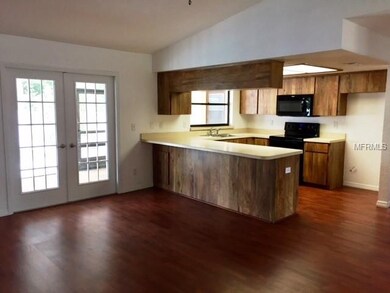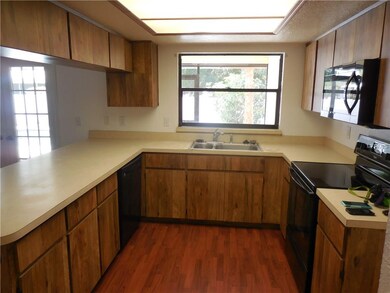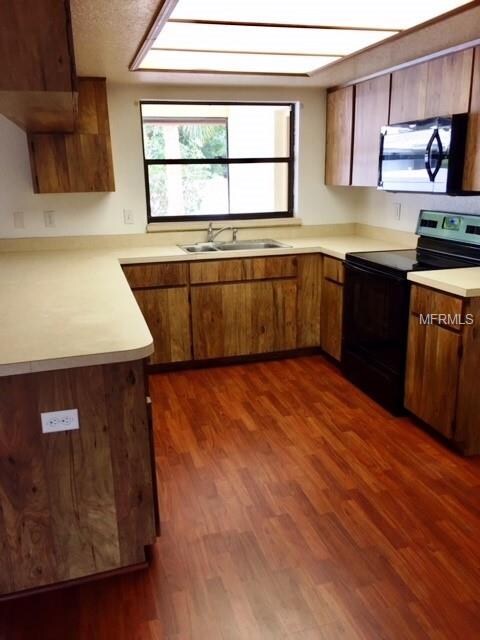
1225 Saint Andrews Dr Dunedin, FL 34698
Fairway Estate NeighborhoodEstimated Value: $528,000 - $607,000
Highlights
- In Ground Pool
- Living Room with Fireplace
- No HOA
- Open Floorplan
- Vaulted Ceiling
- Rear Porch
About This Home
As of June 2018You will love this split-plan 3 bedroom/ 2 bath/ 2 car garage home located just a short walk from Dunedin Community Center and Dunedin County Club. Also, short drive to downtown Dunedin and a 10 minute drive to Honeymoon Island. The living room features a vaulted ceiling and a fireplace. The kitchen has new appliances. The newer windows come with hurricane shutters and the AC unit is only a couple years old. The french doors lead to an enclosed patio located next to the pool and a yard surrounded by a PVC privacy fence, perfect for entertaining. The master suite includes a walk-in closet and a bathroom with dual sinks and a large walk-in shower.
Last Agent to Sell the Property
FUTURE HOME REALTY INC License #3075713 Listed on: 04/25/2018

Home Details
Home Type
- Single Family
Est. Annual Taxes
- $3,457
Year Built
- Built in 1984
Lot Details
- 7,209 Sq Ft Lot
Parking
- 2 Car Attached Garage
Home Design
- Slab Foundation
- Shingle Roof
- Block Exterior
- Stucco
Interior Spaces
- 1,481 Sq Ft Home
- Open Floorplan
- Vaulted Ceiling
- Ceiling Fan
- Wood Burning Fireplace
- French Doors
- Living Room with Fireplace
- Inside Utility
- Laundry in unit
Kitchen
- Range
- Microwave
- Dishwasher
- Disposal
Flooring
- Laminate
- Ceramic Tile
Bedrooms and Bathrooms
- 3 Bedrooms
- Split Bedroom Floorplan
- 2 Full Bathrooms
Pool
- In Ground Pool
- Saltwater Pool
Outdoor Features
- Screened Patio
- Rain Gutters
- Rear Porch
Utilities
- Central Heating and Cooling System
- High Speed Internet
- Cable TV Available
Community Details
- No Home Owners Association
- Fairway Manor Subdivision
Listing and Financial Details
- Down Payment Assistance Available
- Visit Down Payment Resource Website
- Tax Lot 61
- Assessor Parcel Number 23-28-15-27396-000-0610
Ownership History
Purchase Details
Home Financials for this Owner
Home Financials are based on the most recent Mortgage that was taken out on this home.Purchase Details
Home Financials for this Owner
Home Financials are based on the most recent Mortgage that was taken out on this home.Purchase Details
Purchase Details
Purchase Details
Home Financials for this Owner
Home Financials are based on the most recent Mortgage that was taken out on this home.Similar Homes in the area
Home Values in the Area
Average Home Value in this Area
Purchase History
| Date | Buyer | Sale Price | Title Company |
|---|---|---|---|
| Nagy Richard Wade | $275,000 | Crimmins Title Company Inc | |
| Duncombe Melissa B | -- | Attorney | |
| Damico Laura L | $14,300 | -- | |
| Duncombe Melissa | $107,000 | -- | |
| Walton Deborah | $103,500 | -- |
Mortgage History
| Date | Status | Borrower | Loan Amount |
|---|---|---|---|
| Open | Nagy Richard Wade | $113,000 | |
| Closed | Nagy Richard Wade | $414,000 | |
| Closed | Nagy Richard Wade | $279,500 | |
| Closed | Nagy Richard Wade | $270,019 | |
| Previous Owner | Duncombe Melissa B | $162,000 | |
| Previous Owner | Duncombe Melissa B | $150,000 | |
| Previous Owner | Walton Deborah | $105,570 |
Property History
| Date | Event | Price | Change | Sq Ft Price |
|---|---|---|---|---|
| 06/01/2018 06/01/18 | Sold | $275,000 | -1.1% | $186 / Sq Ft |
| 04/28/2018 04/28/18 | Pending | -- | -- | -- |
| 04/24/2018 04/24/18 | For Sale | $278,000 | -- | $188 / Sq Ft |
Tax History Compared to Growth
Tax History
| Year | Tax Paid | Tax Assessment Tax Assessment Total Assessment is a certain percentage of the fair market value that is determined by local assessors to be the total taxable value of land and additions on the property. | Land | Improvement |
|---|---|---|---|---|
| 2024 | $3,780 | $264,910 | -- | -- |
| 2023 | $3,780 | $257,194 | $0 | $0 |
| 2022 | $3,672 | $249,703 | $0 | $0 |
| 2021 | $3,718 | $242,430 | $0 | $0 |
| 2020 | $3,709 | $239,083 | $0 | $0 |
| 2019 | $3,643 | $233,708 | $86,114 | $147,594 |
| 2018 | $2,945 | $195,396 | $0 | $0 |
| 2017 | $3,457 | $178,239 | $0 | $0 |
| 2016 | $3,195 | $162,171 | $0 | $0 |
| 2015 | $3,195 | $158,535 | $0 | $0 |
| 2014 | $1,519 | $116,660 | $0 | $0 |
Agents Affiliated with this Home
-
Amy Winn
A
Seller's Agent in 2018
Amy Winn
FUTURE HOME REALTY INC
8 Total Sales
-
Angie Baltic
A
Buyer's Agent in 2018
Angie Baltic
CHARLES RUTENBERG REALTY INC
(727) 532-9402
30 Total Sales
Map
Source: Stellar MLS
MLS Number: U8001835
APN: 23-28-15-27396-000-0610
- 2035 Nolan Dr
- 1270 Inverness Dr
- 1116 Michigan Blvd
- 1926 Fairway Cir W
- 1960 Canadiana Ct
- 1290 Michigan Blvd
- 1265 Royal Oak Dr
- 2287 Demaret Dr
- 152 Glenn Moor Cir
- 1000 Michigan Blvd
- 1042 Idlewild Dr N
- 1961 Dunbrody Ct
- 1152 Jackmar Rd
- 2045 Golf View Dr
- 2004 Culberson Ave
- 1235 Nelson St
- 2050 Nigels Dr
- 907 Gulf View Blvd
- 2045 Summit Dr
- 2156 Masters Ct
- 1225 Saint Andrews Dr
- 1219 Saint Andrews Dr
- 1233 Saint Andrews Dr
- 1233 St Andrews Dr
- 1220 Inverness Dr
- 1228 Inverness Dr
- 1213 Saint Andrews Dr
- 1218 Saint Andrews Dr
- 1214 Inverness Dr
- 1232 Saint Andrews Dr
- 1212 Saint Andrews Dr
- 1205 Saint Andrews Dr
- 1240 Saint Andrews Dr
- 1244 Inverness Dr
- 2041 Pinehurst Rd
- 1249 Saint Andrews Dr
- 1225 Inverness Dr
- 1219 Inverness Dr
- 1206 Saint Andrews Dr
- 1235 Inverness Dr
