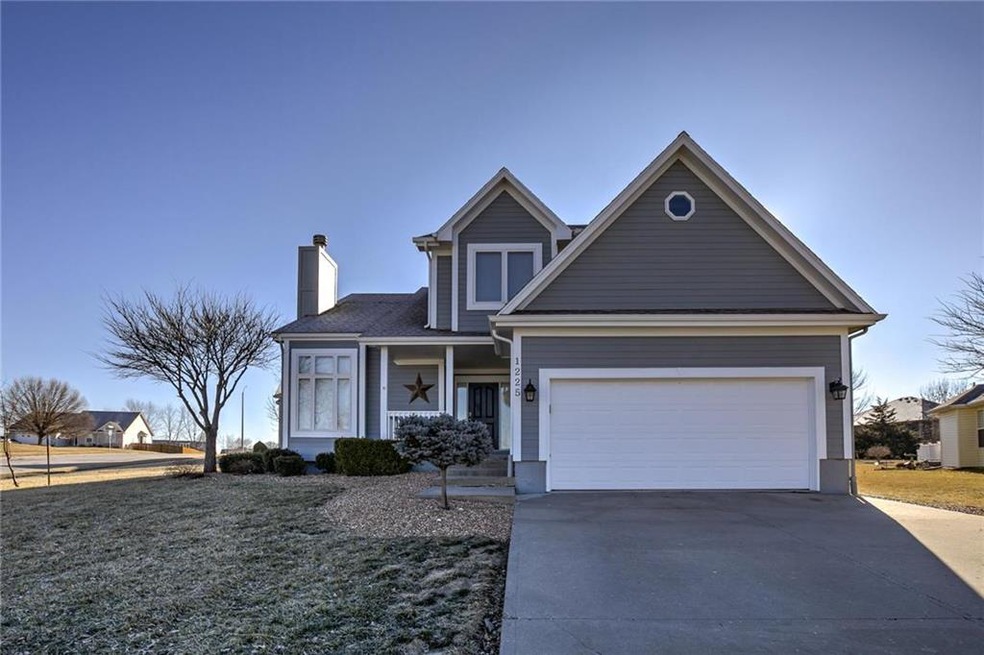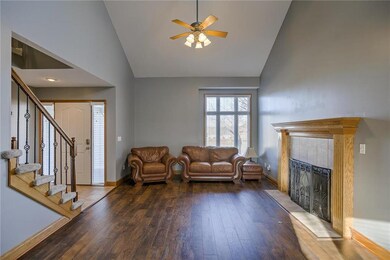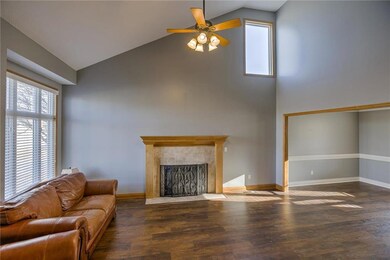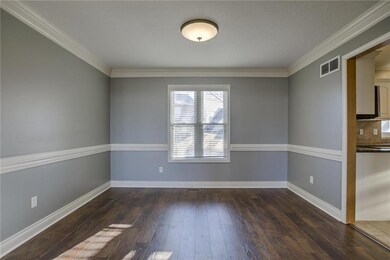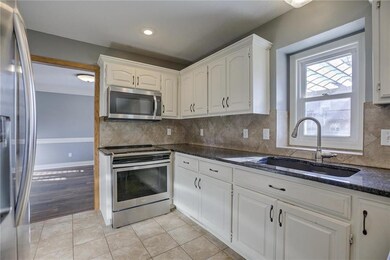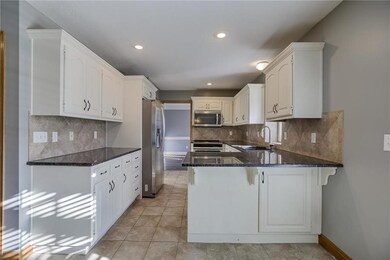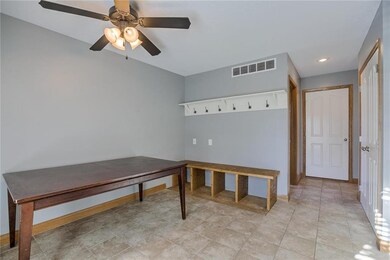
1225 SW Georgetown Dr Lees Summit, MO 64082
Lee's Summit NeighborhoodHighlights
- Vaulted Ceiling
- Traditional Architecture
- Corner Lot
- Summit Pointe Elementary School Rated A
- Whirlpool Bathtub
- Granite Countertops
About This Home
As of February 2023Beautiful 2 story home in sought after Stoney Creek Estates! Master bedroom has a large master bath suite and a huge walk in closet. The bright and sunny kitchen has plenty of room for family and friends. So many updates throughout the home including the kitchen, master bathroom, flooring, patio, exterior paint, and more! New heating and A/C systems in June 2018. Tons of storage space throughout the home. Good sized closets in each bedroom. Make sure you get a chance to see this home before it sells! Located in the Southwest corner of Lee's Summit in great Lee's Summit school district. Awesome community that has access to multiple pools and all kinds of activities for the whole family. All measurements pulled from prior records, buyer to validate all measurements and square footage.
Last Agent to Sell the Property
Platinum Realty LLC License #2016031706 Listed on: 02/14/2020

Home Details
Home Type
- Single Family
Est. Annual Taxes
- $3,776
Year Built
- Built in 2003
Lot Details
- 10,104 Sq Ft Lot
- Cul-De-Sac
- Corner Lot
HOA Fees
- $38 Monthly HOA Fees
Parking
- 2 Car Garage
- Front Facing Garage
Home Design
- Traditional Architecture
- Frame Construction
- Composition Roof
Interior Spaces
- Wet Bar: Partial Carpeting, Shower Only, Carpet, Ceiling Fan(s), Ceramic Tiles, Cathedral/Vaulted Ceiling, Separate Shower And Tub, Walk-In Closet(s), Whirlpool Tub, Pantry, Fireplace
- Built-In Features: Partial Carpeting, Shower Only, Carpet, Ceiling Fan(s), Ceramic Tiles, Cathedral/Vaulted Ceiling, Separate Shower And Tub, Walk-In Closet(s), Whirlpool Tub, Pantry, Fireplace
- Vaulted Ceiling
- Ceiling Fan: Partial Carpeting, Shower Only, Carpet, Ceiling Fan(s), Ceramic Tiles, Cathedral/Vaulted Ceiling, Separate Shower And Tub, Walk-In Closet(s), Whirlpool Tub, Pantry, Fireplace
- Skylights
- Fireplace With Gas Starter
- Shades
- Plantation Shutters
- Drapes & Rods
- Great Room with Fireplace
- Family Room
- Formal Dining Room
- Laundry on main level
Kitchen
- Breakfast Area or Nook
- Granite Countertops
- Laminate Countertops
- Wood Stained Kitchen Cabinets
Flooring
- Wall to Wall Carpet
- Linoleum
- Laminate
- Stone
- Ceramic Tile
- Luxury Vinyl Plank Tile
- Luxury Vinyl Tile
Bedrooms and Bathrooms
- 4 Bedrooms
- Cedar Closet: Partial Carpeting, Shower Only, Carpet, Ceiling Fan(s), Ceramic Tiles, Cathedral/Vaulted Ceiling, Separate Shower And Tub, Walk-In Closet(s), Whirlpool Tub, Pantry, Fireplace
- Walk-In Closet: Partial Carpeting, Shower Only, Carpet, Ceiling Fan(s), Ceramic Tiles, Cathedral/Vaulted Ceiling, Separate Shower And Tub, Walk-In Closet(s), Whirlpool Tub, Pantry, Fireplace
- Double Vanity
- Whirlpool Bathtub
- Bathtub with Shower
Finished Basement
- Basement Fills Entire Space Under The House
- Sump Pump
- Sub-Basement: Other Room, Family Room
Outdoor Features
- Enclosed patio or porch
- Playground
Schools
- Summit Pointe Elementary School
- Lee's Summit West High School
Additional Features
- City Lot
- Forced Air Zoned Heating and Cooling System
Listing and Financial Details
- Assessor Parcel Number 69-740-11-29-00-0-00-000
Community Details
Overview
- Association fees include trash pick up
- Stoney Creek Estates Subdivision
Recreation
- Community Pool
- Trails
Ownership History
Purchase Details
Home Financials for this Owner
Home Financials are based on the most recent Mortgage that was taken out on this home.Purchase Details
Home Financials for this Owner
Home Financials are based on the most recent Mortgage that was taken out on this home.Purchase Details
Home Financials for this Owner
Home Financials are based on the most recent Mortgage that was taken out on this home.Purchase Details
Home Financials for this Owner
Home Financials are based on the most recent Mortgage that was taken out on this home.Purchase Details
Home Financials for this Owner
Home Financials are based on the most recent Mortgage that was taken out on this home.Purchase Details
Home Financials for this Owner
Home Financials are based on the most recent Mortgage that was taken out on this home.Purchase Details
Similar Homes in Lees Summit, MO
Home Values in the Area
Average Home Value in this Area
Purchase History
| Date | Type | Sale Price | Title Company |
|---|---|---|---|
| Warranty Deed | -- | Continental Title | |
| Warranty Deed | -- | Continental Title Co | |
| Warranty Deed | -- | Mccaffree Short Title | |
| Interfamily Deed Transfer | -- | Mccaffree Short Title | |
| Warranty Deed | -- | Kansas City Title Inc | |
| Warranty Deed | -- | Kansas City Title Inc | |
| Corporate Deed | -- | Security Land Title Company |
Mortgage History
| Date | Status | Loan Amount | Loan Type |
|---|---|---|---|
| Open | $288,000 | New Conventional | |
| Previous Owner | $257,050 | New Conventional | |
| Previous Owner | $149,000 | New Conventional | |
| Previous Owner | $33,334 | FHA | |
| Previous Owner | $165,202 | FHA | |
| Previous Owner | $131,800 | Future Advance Clause Open End Mortgage |
Property History
| Date | Event | Price | Change | Sq Ft Price |
|---|---|---|---|---|
| 02/23/2023 02/23/23 | Sold | -- | -- | -- |
| 01/14/2023 01/14/23 | Pending | -- | -- | -- |
| 01/04/2023 01/04/23 | For Sale | $340,000 | +28.3% | $138 / Sq Ft |
| 03/25/2020 03/25/20 | Sold | -- | -- | -- |
| 02/20/2020 02/20/20 | Pending | -- | -- | -- |
| 02/14/2020 02/14/20 | For Sale | $265,000 | +21.0% | $137 / Sq Ft |
| 10/28/2016 10/28/16 | Sold | -- | -- | -- |
| 09/11/2016 09/11/16 | Pending | -- | -- | -- |
| 08/08/2016 08/08/16 | For Sale | $219,000 | -- | -- |
Tax History Compared to Growth
Tax History
| Year | Tax Paid | Tax Assessment Tax Assessment Total Assessment is a certain percentage of the fair market value that is determined by local assessors to be the total taxable value of land and additions on the property. | Land | Improvement |
|---|---|---|---|---|
| 2024 | $4,505 | $62,852 | $11,438 | $51,414 |
| 2023 | $4,505 | $62,852 | $11,630 | $51,222 |
| 2022 | $4,141 | $51,300 | $5,875 | $45,425 |
| 2021 | $4,227 | $51,300 | $5,875 | $45,425 |
| 2020 | $3,882 | $46,651 | $5,875 | $40,776 |
| 2019 | $3,776 | $46,651 | $5,875 | $40,776 |
| 2018 | $3,541 | $40,601 | $5,113 | $35,488 |
| 2017 | $3,541 | $40,601 | $5,113 | $35,488 |
| 2016 | $3,465 | $39,330 | $6,308 | $33,022 |
| 2014 | $3,339 | $37,151 | $5,888 | $31,263 |
Agents Affiliated with this Home
-
Suzanne Hinton

Seller's Agent in 2023
Suzanne Hinton
RE/MAX Premier Realty
(913) 652-0400
11 in this area
125 Total Sales
-
Carlene Villaruel

Buyer's Agent in 2023
Carlene Villaruel
Homes by Darcy LLC
(816) 260-0456
8 in this area
155 Total Sales
-
Max Engquist
M
Seller's Agent in 2020
Max Engquist
Platinum Realty LLC
(816) 885-7402
1 in this area
6 Total Sales
-
Belinda Olson
B
Seller's Agent in 2016
Belinda Olson
Keller Williams Platinum Prtnr
(816) 401-8190
4 in this area
62 Total Sales
-
Rachael Staude
R
Buyer's Agent in 2016
Rachael Staude
ReeceNichols-KCN
(816) 522-1900
2 Total Sales
Map
Source: Heartland MLS
MLS Number: 2207197
APN: 69-740-11-29-00-0-00-000
- 1315 SW Georgetown Dr
- 1925 SW Merryman Dr
- 3929 SW Flintrock Dr
- 920 SW Drake Dr
- 4512 SW Berkshire Dr
- 4520 SW Berkshire Dr
- 4532 SW Berkshire Dr
- 905 SW Georgetown Dr
- 1505 SW Georgetown Dr
- 4612 SW Robinson Dr
- 4022 SW Flintrock Dr
- 1512 SW 42nd Ct
- 4217 SW Stoney Brook Dr
- 1521 SW Whistle Dr
- 1532 SW Georgetown Dr
- 4641 SW Soldier Dr
- 4647 SW Olympia Place
- 1423 SW Fairfax Rd
- 3921 SW Odell Dr
- 1305 SW Pebble Ln
