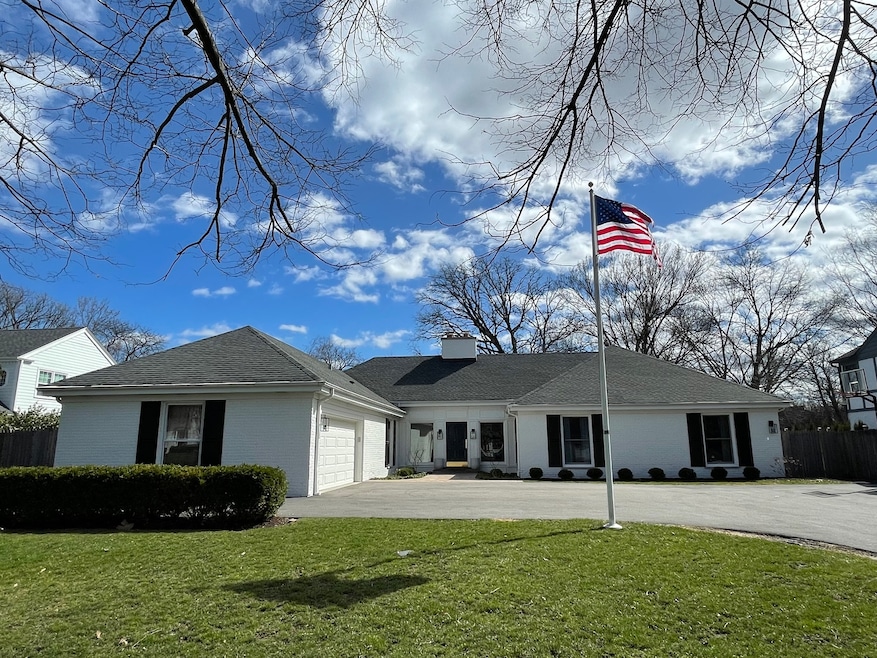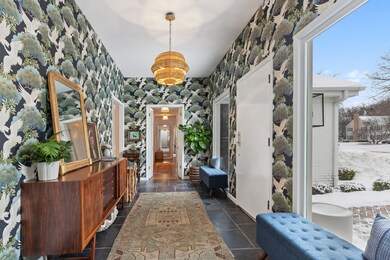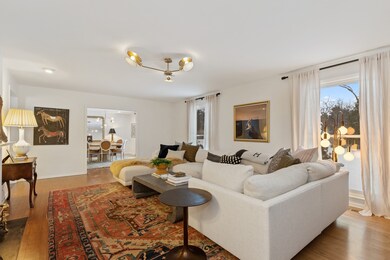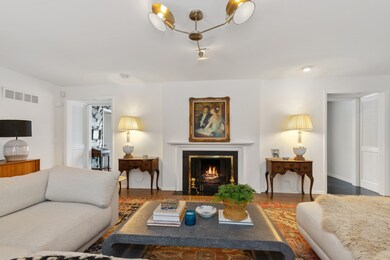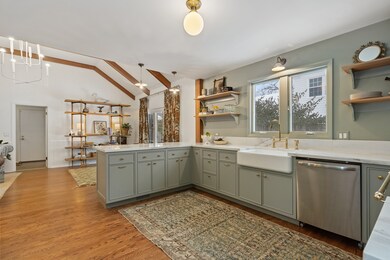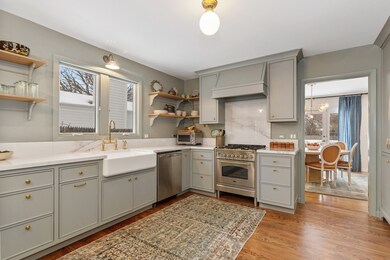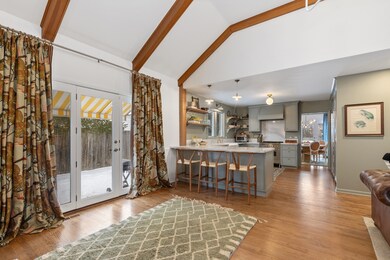
1225 W Deerpath Lake Forest, IL 60045
Estimated Value: $984,000 - $1,230,508
Highlights
- Landscaped Professionally
- Deck
- Vaulted Ceiling
- Deer Path Middle School East Rated A
- Recreation Room
- Ranch Style House
About This Home
As of August 2022This 'jewel box' home packs a tremendous amount of fresh design and thoughtful space planning into a 5 bedroom 3.1 bath single floor ranch home with full, finished basement. Absolutely redone top to bottom and to the nines! Minutes from downtown Lake Forest with a bright and open floor plan. Gleaming hardwood floors and sun-drenched living room with cozy fireplace. Dining room open to living room and kitchen leading to a pristine deck. Beamed, vaulted family room with French doors leading to brick paver patio. Primary bedroom includes private bathroom with dressing area and closets galore. Fully fenced and private yard. Whether you are a family moving to town seeking 'move-in ready' or a single/couple looking to stay in Lake Forest, but downsizing from farther east, this ranch packs a high quality and design-centric punch. TARGETING AUGUST 1ST MOVE OUT.
Last Listed By
Jameson Sotheby's International Realty License #475168103 Listed on: 03/04/2022

Home Details
Home Type
- Single Family
Est. Annual Taxes
- $13,244
Year Built
- Built in 1965 | Remodeled in 2022
Lot Details
- 0.47 Acre Lot
- Lot Dimensions are 99x205x98x199
- Fenced Yard
- Landscaped Professionally
- Paved or Partially Paved Lot
Parking
- 2 Car Attached Garage
- Garage Transmitter
- Garage Door Opener
- Driveway
- Parking Space is Owned
Home Design
- Ranch Style House
- Brick Exterior Construction
- Asphalt Roof
- Concrete Perimeter Foundation
Interior Spaces
- 2,989 Sq Ft Home
- Wet Bar
- Vaulted Ceiling
- Gas Log Fireplace
- Entrance Foyer
- Family Room
- Living Room with Fireplace
- Formal Dining Room
- Home Office
- Recreation Room
- Wood Flooring
- Unfinished Attic
- Home Security System
Kitchen
- Range
- Microwave
- Dishwasher
- Disposal
Bedrooms and Bathrooms
- 4 Bedrooms
- 5 Potential Bedrooms
- Bathroom on Main Level
- Dual Sinks
- Separate Shower
Laundry
- Laundry Room
- Laundry on main level
- Dryer
- Washer
Finished Basement
- Basement Fills Entire Space Under The House
- Sump Pump
- Finished Basement Bathroom
- Crawl Space
Outdoor Features
- Deck
- Brick Porch or Patio
Schools
- Everett Elementary School
- Deer Path Middle School
- Lake Forest High School
Utilities
- Forced Air Heating and Cooling System
- Heating System Uses Natural Gas
- 200+ Amp Service
- Lake Michigan Water
Community Details
- Meadowood Subdivision
Listing and Financial Details
- Homeowner Tax Exemptions
Ownership History
Purchase Details
Home Financials for this Owner
Home Financials are based on the most recent Mortgage that was taken out on this home.Purchase Details
Home Financials for this Owner
Home Financials are based on the most recent Mortgage that was taken out on this home.Purchase Details
Home Financials for this Owner
Home Financials are based on the most recent Mortgage that was taken out on this home.Purchase Details
Home Financials for this Owner
Home Financials are based on the most recent Mortgage that was taken out on this home.Similar Homes in Lake Forest, IL
Home Values in the Area
Average Home Value in this Area
Purchase History
| Date | Buyer | Sale Price | Title Company |
|---|---|---|---|
| Osler William Fraser | $1,140,000 | First American Title | |
| Marshall Joanna Hoeper | -- | Boston National Ttl Agcy Llc | |
| Marshall Patrick | $712,000 | Attorney | |
| Trevino Shawn | $532,500 | None Available |
Mortgage History
| Date | Status | Borrower | Loan Amount |
|---|---|---|---|
| Open | Osler William Fraser | $912,000 | |
| Previous Owner | Marshall Joanna Hoeper | $569,600 | |
| Previous Owner | Trevino Shawn | $487,500 | |
| Previous Owner | Trevino Shawn | $417,000 |
Property History
| Date | Event | Price | Change | Sq Ft Price |
|---|---|---|---|---|
| 08/01/2022 08/01/22 | Sold | $1,140,000 | -1.6% | $381 / Sq Ft |
| 04/10/2022 04/10/22 | Pending | -- | -- | -- |
| 03/18/2022 03/18/22 | For Sale | $1,159,000 | 0.0% | $388 / Sq Ft |
| 03/08/2022 03/08/22 | Pending | -- | -- | -- |
| 03/04/2022 03/04/22 | For Sale | $1,159,000 | +117.7% | $388 / Sq Ft |
| 07/17/2012 07/17/12 | Sold | $532,500 | -11.1% | $178 / Sq Ft |
| 05/31/2012 05/31/12 | Pending | -- | -- | -- |
| 05/08/2012 05/08/12 | For Sale | $599,000 | -- | $200 / Sq Ft |
Tax History Compared to Growth
Tax History
| Year | Tax Paid | Tax Assessment Tax Assessment Total Assessment is a certain percentage of the fair market value that is determined by local assessors to be the total taxable value of land and additions on the property. | Land | Improvement |
|---|---|---|---|---|
| 2024 | $15,318 | $263,915 | $110,069 | $153,846 |
| 2023 | $14,138 | $243,285 | $101,465 | $141,820 |
| 2022 | $14,138 | $234,046 | $97,612 | $136,434 |
| 2021 | $13,747 | $232,027 | $96,770 | $135,257 |
| 2020 | $13,439 | $233,310 | $97,305 | $136,005 |
| 2019 | $13,258 | $237,689 | $95,519 | $142,170 |
| 2018 | $11,261 | $215,787 | $116,268 | $99,519 |
| 2017 | $11,077 | $212,179 | $114,324 | $97,855 |
| 2016 | $10,631 | $201,960 | $108,818 | $93,142 |
| 2015 | $10,505 | $190,169 | $102,465 | $87,704 |
| 2014 | $8,825 | $164,966 | $78,688 | $86,278 |
| 2012 | $8,822 | $166,397 | $79,371 | $87,026 |
Agents Affiliated with this Home
-
Kim Shortsle

Seller's Agent in 2022
Kim Shortsle
Jameson Sotheby's International Realty
(847) 987-5702
121 Total Sales
-
Carleigh Mia Goldsberry

Seller Co-Listing Agent in 2022
Carleigh Mia Goldsberry
Jameson Sotheby's International Realty
(224) 558-1993
66 Total Sales
-
Mona Hellinga

Buyer's Agent in 2022
Mona Hellinga
@ Properties
(847) 814-1855
108 Total Sales
-
Leslie McDonnell

Seller's Agent in 2012
Leslie McDonnell
RE/MAX Suburban
(888) 537-5439
816 Total Sales
-
Kenneth Sorensen

Buyer's Agent in 2012
Kenneth Sorensen
Berkshire Hathaway HomeServices Chicago
4 Total Sales
Map
Source: Midwest Real Estate Data (MRED)
MLS Number: 11339427
APN: 12-31-106-010
- 205 N Savanna Ct
- 681 Halligan Cir
- 30 Rue Foret
- 811 Larchmont Ln
- 206 Warwick Rd
- 910 Lane Lorraine
- 1700 Cornell Ct
- 380 Deerpath Square
- 1717 Marquette Ct
- 172 N Ridge Rd
- Lot 5 Whitehall Ln
- Lot 7 Whitehall Ln
- Lot 8 Whitehall Ln
- Lot 6 Whitehall Ln
- Lot 4 Whitehall Ln
- Lot 9 Whitehall Ln
- 1770 Westbridge Cir
- 45 S Asbury Ct
- 155 S Bradford Ct
- 1106 Winwood Dr
- 1225 W Deerpath
- 1245 W Deerpath
- 1209 W Deerpath
- 1257 W Deerpath
- 1191 W Deerpath
- 1220 Longmeadow Ln
- 1230 Longmeadow Ln
- 1200 Longmeadow Ln
- 1222 W Deerpath
- 1267 W Deerpath Unit 2
- 1230 W Deerpath
- 1181 W Deerpath
- 1200 W Deerpath Unit 2
- 1246 W Deerpath Unit 2
- 1190 Longmeadow Ln
- 1283 W Deerpath
- 1165 W Deerpath
- 1250 Longmeadow Ln
- 1262 W Deerpath
- 1170 Longmeadow Ln
