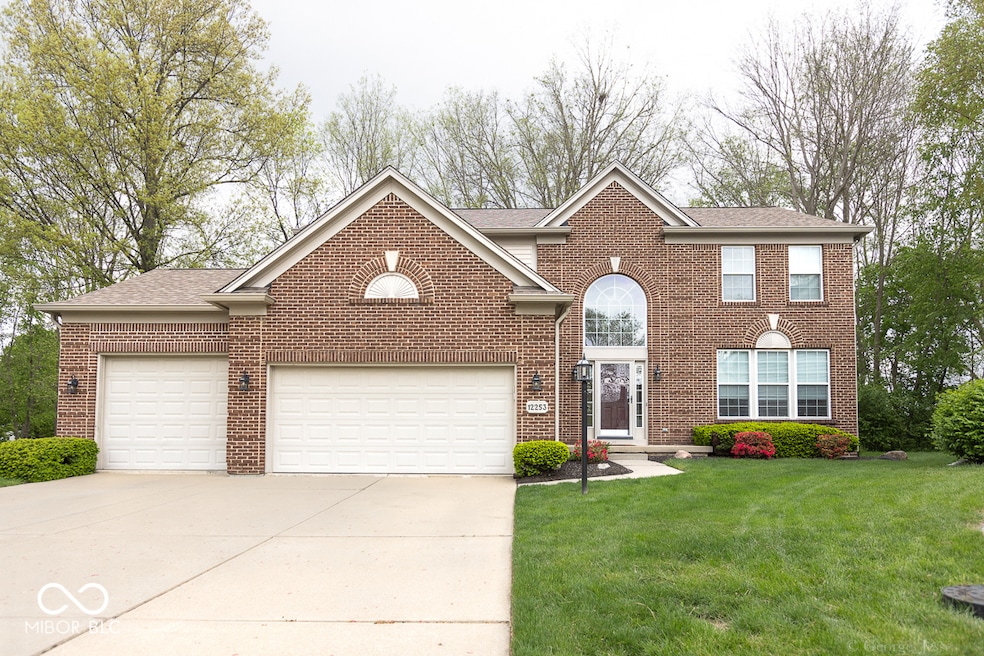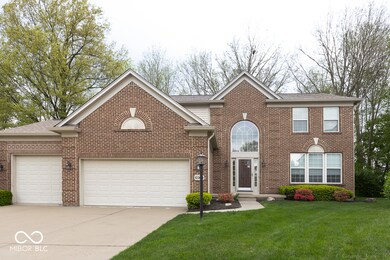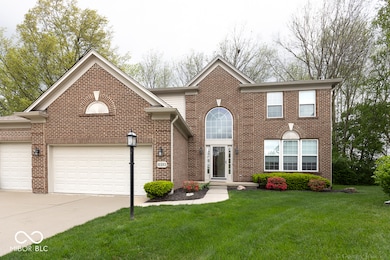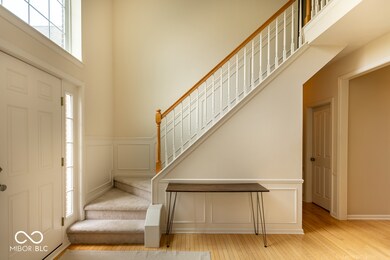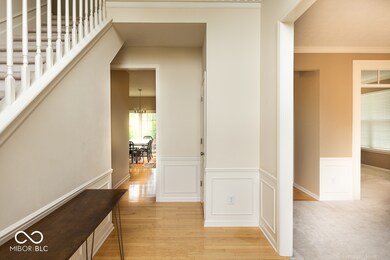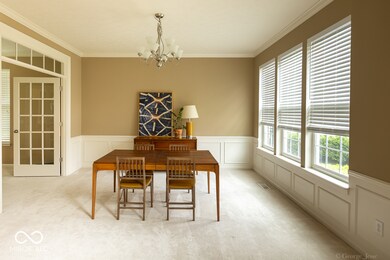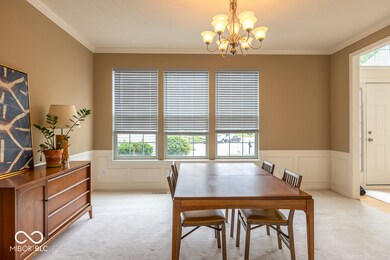
12253 Bedrock Ct Fishers, IN 46037
Hawthorn Hills NeighborhoodHighlights
- 0.63 Acre Lot
- Vaulted Ceiling
- Wood Flooring
- Brooks School Elementary School Rated A
- Traditional Architecture
- No HOA
About This Home
As of June 2025Nestled on a cul-de-sac on a huge .63 wooded acre lot with large patio. 2 story entry, hardwood floors, crown molding, & custom built-ins. Formal dining room and an amazing ML office w/custom built-ins & dual desk. Spacious kitchen w/newer quartz countertops. Great room features 10ft ceiling & fireplace. Upstairs features a lg primary suite with ensuite bath w/lag soaking tub, separate shower, double sink vanity, & walk-in closet. 3 more bedrooms & 2nd full bath completes the upstairs. Full unfinished basement pre-plumbed for full bath & radon system only 1 yr old. Spacious patio for entertaining. Lg backyard w/lag trees & landscaping. 4 car heated garage. 3rd stall is tandem space w/overhead doors on front & rear. Roof is approx. 5.5 years old. New gutter guards on the back of the house.
Last Agent to Sell the Property
F.C. Tucker Company Brokerage Email: sharon.mckibbin@talktotucker.com License #RB14019704 Listed on: 05/08/2025

Home Details
Home Type
- Single Family
Est. Annual Taxes
- $4,540
Year Built
- Built in 2000
Parking
- 3 Car Attached Garage
- Heated Garage
- Tandem Parking
Home Design
- Traditional Architecture
- Brick Exterior Construction
- Vinyl Siding
- Concrete Perimeter Foundation
Interior Spaces
- 2-Story Property
- Built-in Bookshelves
- Vaulted Ceiling
- Entrance Foyer
- Great Room with Fireplace
- Attic Access Panel
Kitchen
- Eat-In Kitchen
- Breakfast Bar
- Gas Oven
- Gas Cooktop
- Microwave
- Dishwasher
- Kitchen Island
- Disposal
Flooring
- Wood
- Carpet
Bedrooms and Bathrooms
- 4 Bedrooms
Laundry
- Laundry in unit
- Washer and Dryer Hookup
Unfinished Basement
- Basement Fills Entire Space Under The House
- 9 Foot Basement Ceiling Height
- Basement Storage
- Basement Lookout
Utilities
- Forced Air Heating System
- Gas Water Heater
Additional Features
- Patio
- 0.63 Acre Lot
Community Details
- No Home Owners Association
- Sandstone Lakes Subdivision
Listing and Financial Details
- Tax Lot 271
- Assessor Parcel Number 291134011028000020
- Seller Concessions Offered
Ownership History
Purchase Details
Home Financials for this Owner
Home Financials are based on the most recent Mortgage that was taken out on this home.Purchase Details
Home Financials for this Owner
Home Financials are based on the most recent Mortgage that was taken out on this home.Purchase Details
Similar Homes in Fishers, IN
Home Values in the Area
Average Home Value in this Area
Purchase History
| Date | Type | Sale Price | Title Company |
|---|---|---|---|
| Warranty Deed | $500,000 | None Listed On Document | |
| Warranty Deed | -- | -- | |
| Warranty Deed | -- | -- |
Mortgage History
| Date | Status | Loan Amount | Loan Type |
|---|---|---|---|
| Open | $375,000 | New Conventional | |
| Previous Owner | $214,400 | New Conventional | |
| Previous Owner | $243,185 | No Value Available |
Property History
| Date | Event | Price | Change | Sq Ft Price |
|---|---|---|---|---|
| 06/18/2025 06/18/25 | Sold | $516,000 | -1.7% | $209 / Sq Ft |
| 05/13/2025 05/13/25 | Pending | -- | -- | -- |
| 05/08/2025 05/08/25 | For Sale | $524,900 | +5.0% | $213 / Sq Ft |
| 05/30/2024 05/30/24 | Sold | $500,000 | 0.0% | $203 / Sq Ft |
| 04/30/2024 04/30/24 | Pending | -- | -- | -- |
| 04/24/2024 04/24/24 | For Sale | $500,000 | -- | $203 / Sq Ft |
Tax History Compared to Growth
Tax History
| Year | Tax Paid | Tax Assessment Tax Assessment Total Assessment is a certain percentage of the fair market value that is determined by local assessors to be the total taxable value of land and additions on the property. | Land | Improvement |
|---|---|---|---|---|
| 2024 | $4,540 | $414,200 | $82,600 | $331,600 |
| 2023 | $4,540 | $397,200 | $82,600 | $314,600 |
| 2022 | $4,168 | $348,200 | $82,600 | $265,600 |
| 2021 | $3,564 | $298,900 | $82,600 | $216,300 |
| 2020 | $3,564 | $295,000 | $82,600 | $212,400 |
| 2019 | $3,549 | $293,800 | $80,900 | $212,900 |
| 2018 | $3,408 | $281,700 | $80,900 | $200,800 |
| 2017 | $3,392 | $279,100 | $80,900 | $198,200 |
| 2016 | $3,348 | $275,600 | $80,900 | $194,700 |
| 2014 | $2,892 | $261,200 | $74,600 | $186,600 |
| 2013 | $2,892 | $253,500 | $74,700 | $178,800 |
Agents Affiliated with this Home
-
Sharon Foster

Seller's Agent in 2025
Sharon Foster
F.C. Tucker Company
(317) 432-7868
5 in this area
61 Total Sales
-
Salai Lungngam

Buyer's Agent in 2025
Salai Lungngam
CrossRoads Link Realty
(317) 503-5844
1 in this area
267 Total Sales
-
Steve Masuccio

Seller's Agent in 2024
Steve Masuccio
CENTURY 21 Scheetz
(317) 705-2500
11 in this area
216 Total Sales
-
Tamara Masuccio
T
Seller Co-Listing Agent in 2024
Tamara Masuccio
CENTURY 21 Scheetz
(317) 557-9530
7 in this area
65 Total Sales
Map
Source: MIBOR Broker Listing Cooperative®
MLS Number: 22037656
APN: 29-11-34-011-028.000-020
- 11850 Stepping Stone Dr
- 11866 Weathered Edge Dr
- 12036 Weathered Edge Dr
- 12343 Slate Dr
- 11987 Quarry Ct
- 11648 Stickney Ct
- 11974 Volcanic Rock Dr
- 12331 Chiseled Stone Dr
- 12307 Chiseled Stone Dr
- 11844 Pine Meadow Cir
- 12093 Ashland Dr
- 12326 River Valley Dr
- 12234 Limestone Dr
- 11592 Saltford Ln
- 12328 Quarry Face Ct
- 12223 Split Granite Dr
- 12422 River Valley Dr
- 12332 Cobblefield Ct
- 12679 Chargers Ct
- 12257 Driftstone Dr
