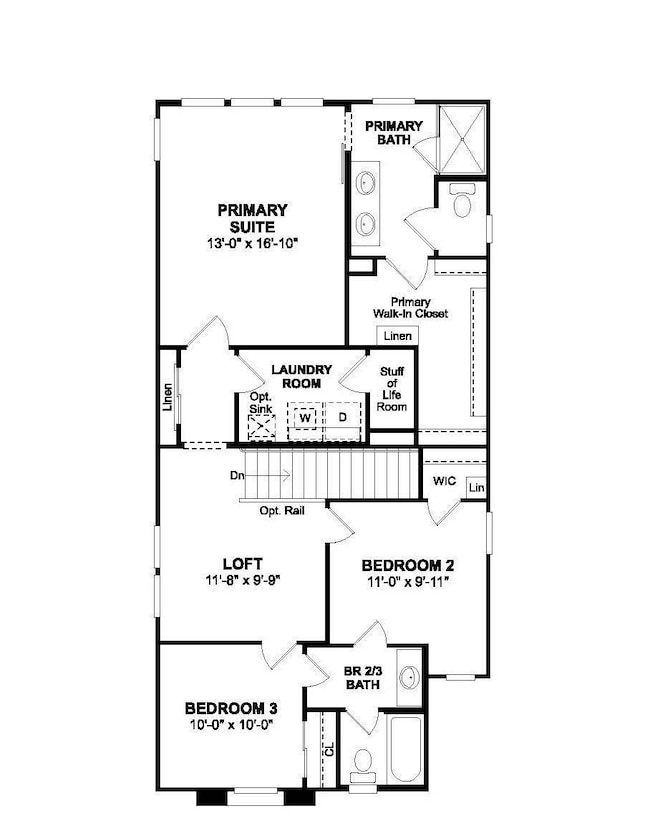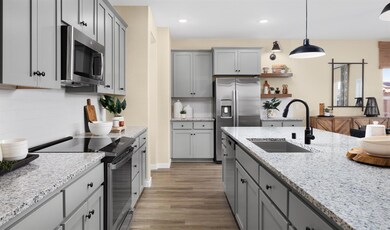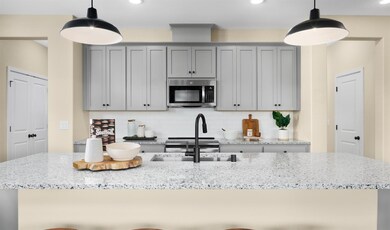12258 Greenfinch Way Rancho Cordova, CA 95742
The Ranch at Sunridge NeighborhoodEstimated payment $3,185/month
Highlights
- Under Construction
- Solar Power System
- Contemporary Architecture
- Sunrise Elementary School Rated A
- Green Roof
- Loft
About This Home
Discover Silverbrook at The Ranch, where modern design and carefree living come together in a dynamic community surrounded by outdoor adventure. The beautifully crafted two-story Madalena plan offers a perfect balance of style and function with Farmhouse-inspired details throughout. The open-concept great room and kitchen create an inviting space for entertaining or relaxing, highlighted by white shaker cabinets, matte black hardware, Caledonia granite countertops, and premium stainless-steel appliances. Upstairs, a flexible loft provides room for a home office, play area, or media space. Two spacious secondary bedrooms ensure comfort for family or guests, while the elegant primary suite offers a spa-like retreat with dual vanities and a walk-in shower. Embrace the ease, charm, and energy of life at Silverbrook, your next chapter starts here. ***Prices subject to change, Photos may be of a Model Home, Renderings and/or Virtually Staged, actual home may vary.
Listing Agent
K. Hovnanian California Operations License #02054803 Listed on: 10/30/2025
Home Details
Home Type
- Single Family
Est. Annual Taxes
- $1,243
Year Built
- Built in 2025 | Under Construction
Lot Details
- 2,886 Sq Ft Lot
- Northeast Facing Home
- Back Yard Fenced
- Landscaped
- Front Yard Sprinklers
HOA Fees
- $40 Monthly HOA Fees
Parking
- 2 Car Attached Garage
- Inside Entrance
- Front Facing Garage
- Garage Door Opener
Home Design
- Contemporary Architecture
- Concrete Foundation
- Pillar, Post or Pier Foundation
- Slab Foundation
- Frame Construction
- Tile Roof
- Fiber Cement Roof
- Concrete Perimeter Foundation
- Stone
Interior Spaces
- 2,084 Sq Ft Home
- 2-Story Property
- Double Pane Windows
- ENERGY STAR Qualified Windows with Low Emissivity
- Great Room
- Open Floorplan
- Loft
Kitchen
- Walk-In Pantry
- Self-Cleaning Oven
- Free-Standing Electric Range
- Microwave
- Plumbed For Ice Maker
- Dishwasher
- Kitchen Island
- Granite Countertops
- Disposal
Flooring
- Carpet
- Vinyl
Bedrooms and Bathrooms
- 3 Bedrooms
- Primary Bedroom Upstairs
- Walk-In Closet
- Primary Bathroom is a Full Bathroom
- Quartz Bathroom Countertops
- Tile Bathroom Countertop
- Secondary Bathroom Double Sinks
- Low Flow Toliet
- Bathtub with Shower
- Separate Shower
- Low Flow Shower
- Window or Skylight in Bathroom
Laundry
- Laundry Room
- Laundry on upper level
- 220 Volts In Laundry
Home Security
- Carbon Monoxide Detectors
- Fire and Smoke Detector
- Fire Sprinkler System
Eco-Friendly Details
- Green Roof
- Energy-Efficient Appliances
- Energy-Efficient Construction
- Energy-Efficient Insulation
- Energy-Efficient Doors
- Grid-tied solar system exports excess electricity
- ENERGY STAR Qualified Equipment for Heating
- Energy-Efficient Thermostat
- Solar Power System
Utilities
- Zoned Heating and Cooling
- ENERGY STAR Qualified Water Heater
- Cable TV Available
Listing and Financial Details
- Home warranty included in the sale of the property
- Assessor Parcel Number 067-2630-042-0000
Community Details
Overview
- Association fees include common areas
- Built by K. Hovnanian Homes
- Montrose At The Ranch Subdivision, Madalena Lot 1042 Floorplan
- Mandatory home owners association
Recreation
- Trails
Map
Home Values in the Area
Average Home Value in this Area
Tax History
| Year | Tax Paid | Tax Assessment Tax Assessment Total Assessment is a certain percentage of the fair market value that is determined by local assessors to be the total taxable value of land and additions on the property. | Land | Improvement |
|---|---|---|---|---|
| 2025 | $1,243 | $115,000 | $115,000 | -- |
| 2024 | $1,243 | $88,000 | $88,000 | -- |
Property History
| Date | Event | Price | List to Sale | Price per Sq Ft |
|---|---|---|---|---|
| 10/31/2025 10/31/25 | Price Changed | $580,990 | -0.5% | $279 / Sq Ft |
| 10/29/2025 10/29/25 | Price Changed | $583,990 | +0.2% | $280 / Sq Ft |
| 10/09/2025 10/09/25 | Price Changed | $582,990 | -0.2% | $280 / Sq Ft |
| 10/01/2025 10/01/25 | For Sale | $584,380 | -- | $280 / Sq Ft |
Purchase History
| Date | Type | Sale Price | Title Company |
|---|---|---|---|
| Grant Deed | $1,530,000 | First American Title Company |
Source: MetroList
MLS Number: 225138956
APN: 067-2630-042
- 12196 Grey Crow Cir
- 12254 Greenfinch Way
- 12250 Greenfinch Way
- 12200 Grey Crow Cir
- 12193 Grey Crow Cir
- 12197 Grey Crow Cir
- 12203 Grey Crow Cir
- 12205 Grey Crow Cir
- 12195 Grey Crow Cir
- Belfast ESP Plan at Reserve at The Ranch
- Madalena Plan at Silverbrook at The Ranch
- Lamar Plan at Silverbrook at The Ranch
- Limerick Plan at Reserve at The Ranch
- Del Mar Plan at Silverbrook at The Ranch
- Hillrose Plan at Silverbrook at The Ranch
- 12355 Rocky Ford Ct
- 12359 Rocky Ford Ct
- 12204 Paint Horse Ct
- 12198 Encanto Way
- 12354 Rocky Ford Ct
- 4181 Crested Butte Way
- 4090 Kalamata Way
- 12634 Rosefinch Way
- 11854 Cobble Brook Dr
- 12663 Snowy Owl Way
- 4029 Aragon Way
- 11790 Bagota Way
- 11676 Giacinta Ln
- 11636 Giacinta Ln
- 11666 Venitia Ln
- 11607 Andria Ln
- 11629 Venitia Ln
- 11620 Venitia Ln
- 4321 Grafton Cir
- 3390 Zinfandel Dr
- 10923 Tower Park Dr
- 3175 Data Dr
- 3600 Data Dr
- 3545 Mather Field Rd
- 10721 White Rock Rd







