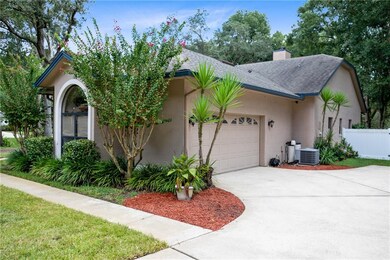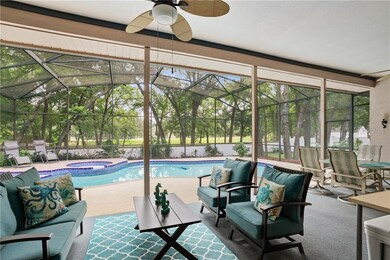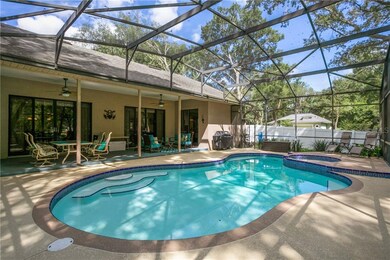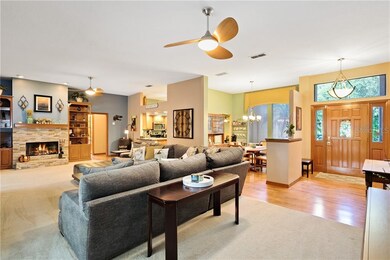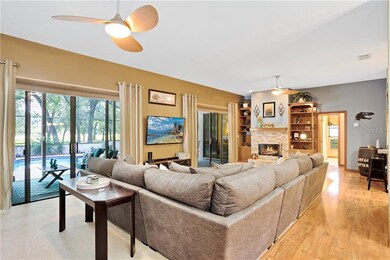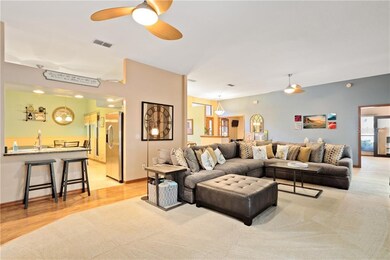
1226 Deer Lake Cir Apopka, FL 32712
Highlights
- In Ground Pool
- Open Floorplan
- Wood Flooring
- View of Trees or Woods
- Traditional Architecture
- Corner Lot
About This Home
As of May 2025AMAZING HOME! Don't miss this gorgeous 4 bedroom, 2 bath POOL home in the sought after neighborhood of Deer Lake Run. This home is beautifully laid out with a spacious and open, split floor plan. The living room is spacious and has a wood-burning fireplace situated between two custom built-in shelves. It is the perfect accent for the room. There are also double patios doors, which allow for a seamless flow from the living area to the outside areas. The kitchen is equipped with stainless steel appliances, solid wood cabinets, updated lighting, updated granite countertops and an eat-in area. It is open to the living area, which makes a great setting for entertaining. The formal dining is located just off of the kitchen, making it make it perfect for those occasions when you need your eating space separate. Both bathrooms have been updated with granite counters and are appointed with fantastic finishing touches, such as the basin sinks and upgraded faucets. The perks of the home also extend to the outdoor area, which has a huge patio, pool, and hot tub, perfect for entertaining a crowd or sitting out peacefully drinking your morning coffee or relaxing after a long day. The corner lot is over-sized and shaded with mature vegetation and the backyard is fully fenced. This home is move-in ready with extras like a new water softener, new high efficiently water heater, new septic tank and fresh sod! Schedule your showing today!
Home Details
Home Type
- Single Family
Est. Annual Taxes
- $2,693
Year Built
- Built in 1989
Lot Details
- 0.54 Acre Lot
- Property fronts a private road
- Northwest Facing Home
- Mature Landscaping
- Corner Lot
- Oversized Lot
- Irrigation
- Landscaped with Trees
- Property is zoned R-1AAAA
HOA Fees
- $34 Monthly HOA Fees
Parking
- 2 Car Attached Garage
- Oversized Parking
- Side Facing Garage
- Driveway
Property Views
- Woods
- Pool
Home Design
- Traditional Architecture
- Slab Foundation
- Shingle Roof
- Block Exterior
- Stucco
Interior Spaces
- 2,216 Sq Ft Home
- Open Floorplan
- Built-In Features
- High Ceiling
- Ceiling Fan
- Wood Burning Fireplace
- Blinds
- Sliding Doors
- Great Room
- L-Shaped Dining Room
- Formal Dining Room
- Den
- Inside Utility
- Laundry Room
Kitchen
- Eat-In Kitchen
- Range
- Microwave
- Dishwasher
- Solid Wood Cabinet
- Disposal
Flooring
- Wood
- Carpet
- Tile
Bedrooms and Bathrooms
- 4 Bedrooms
- Split Bedroom Floorplan
- Walk-In Closet
- 2 Full Bathrooms
Outdoor Features
- In Ground Pool
- Enclosed patio or porch
Schools
- Rock Springs Elementary School
- Apopka Middle School
- Apopka High School
Utilities
- Central Heating and Cooling System
- Thermostat
- Electric Water Heater
- Water Softener
- Septic Tank
- Cable TV Available
Community Details
- Sentry Management, Inc. Association
- Deer Lake Run Subdivision
- Rental Restrictions
Listing and Financial Details
- Down Payment Assistance Available
- Homestead Exemption
- Visit Down Payment Resource Website
- Tax Lot 48
- Assessor Parcel Number 35-20-28-1999-00-480
Ownership History
Purchase Details
Home Financials for this Owner
Home Financials are based on the most recent Mortgage that was taken out on this home.Purchase Details
Home Financials for this Owner
Home Financials are based on the most recent Mortgage that was taken out on this home.Map
Similar Homes in Apopka, FL
Home Values in the Area
Average Home Value in this Area
Purchase History
| Date | Type | Sale Price | Title Company |
|---|---|---|---|
| Warranty Deed | $357,000 | Traditions T&E Llc | |
| Warranty Deed | $336,000 | Watson Title Services Inc |
Mortgage History
| Date | Status | Loan Amount | Loan Type |
|---|---|---|---|
| Open | $292,000 | New Conventional | |
| Closed | $285,600 | New Conventional | |
| Previous Owner | $319,200 | New Conventional | |
| Previous Owner | $121,500 | Future Advance Clause Open End Mortgage | |
| Previous Owner | $133,600 | New Conventional |
Property History
| Date | Event | Price | Change | Sq Ft Price |
|---|---|---|---|---|
| 05/06/2025 05/06/25 | Sold | $578,000 | -2.0% | $261 / Sq Ft |
| 03/04/2025 03/04/25 | Pending | -- | -- | -- |
| 02/27/2025 02/27/25 | For Sale | $589,900 | +65.2% | $266 / Sq Ft |
| 11/15/2019 11/15/19 | Sold | $357,000 | 0.0% | $161 / Sq Ft |
| 09/26/2019 09/26/19 | Pending | -- | -- | -- |
| 09/24/2019 09/24/19 | For Sale | $357,000 | +6.3% | $161 / Sq Ft |
| 08/15/2018 08/15/18 | Sold | $336,000 | 0.0% | $152 / Sq Ft |
| 06/29/2018 06/29/18 | Pending | -- | -- | -- |
| 06/29/2018 06/29/18 | For Sale | $336,000 | 0.0% | $152 / Sq Ft |
| 06/22/2018 06/22/18 | For Sale | $336,000 | -- | $152 / Sq Ft |
Tax History
| Year | Tax Paid | Tax Assessment Tax Assessment Total Assessment is a certain percentage of the fair market value that is determined by local assessors to be the total taxable value of land and additions on the property. | Land | Improvement |
|---|---|---|---|---|
| 2025 | $4,908 | $323,379 | -- | -- |
| 2024 | $4,569 | $323,379 | -- | -- |
| 2023 | $4,569 | $305,112 | $0 | $0 |
| 2022 | $4,401 | $296,225 | $0 | $0 |
| 2021 | $4,334 | $287,597 | $90,000 | $197,597 |
| 2020 | $4,219 | $289,703 | $90,000 | $199,703 |
| 2019 | $4,560 | $257,520 | $61,000 | $196,520 |
| 2018 | $2,693 | $180,229 | $0 | $0 |
| 2017 | $2,647 | $238,349 | $50,000 | $188,349 |
| 2016 | $2,615 | $225,529 | $40,000 | $185,529 |
| 2015 | $2,655 | $207,236 | $40,000 | $167,236 |
| 2014 | $2,699 | $174,107 | $40,000 | $134,107 |
Source: Stellar MLS
MLS Number: O5814028
APN: 35-2028-1999-00-480
- 1212 Foxfire Dr
- 1245 Reagans Reserve Blvd
- 0 N Thompson Rd Unit MFRO6274589
- 1760 Imperial Palm Dr
- 1714 Sweetwater Cir W
- 675 Primrose Willow Way
- 1833 Queen Palm Dr
- 1525 Jaguar Cir
- 1510 Jaguar Cir
- 1434 Hidden Meadow Way
- 1518 Jaguar Cir
- 1802 Imperial Palm Dr
- 1800 Silver Valley Ct
- 965 Brentwood Dr
- 1709 Palm Beach Dr
- 1725 Singing Palm Dr
- 424 E Welch Rd
- 1633 Cedar Glen Dr
- 828 Timber Ct
- 1601 Parkglen Cir

