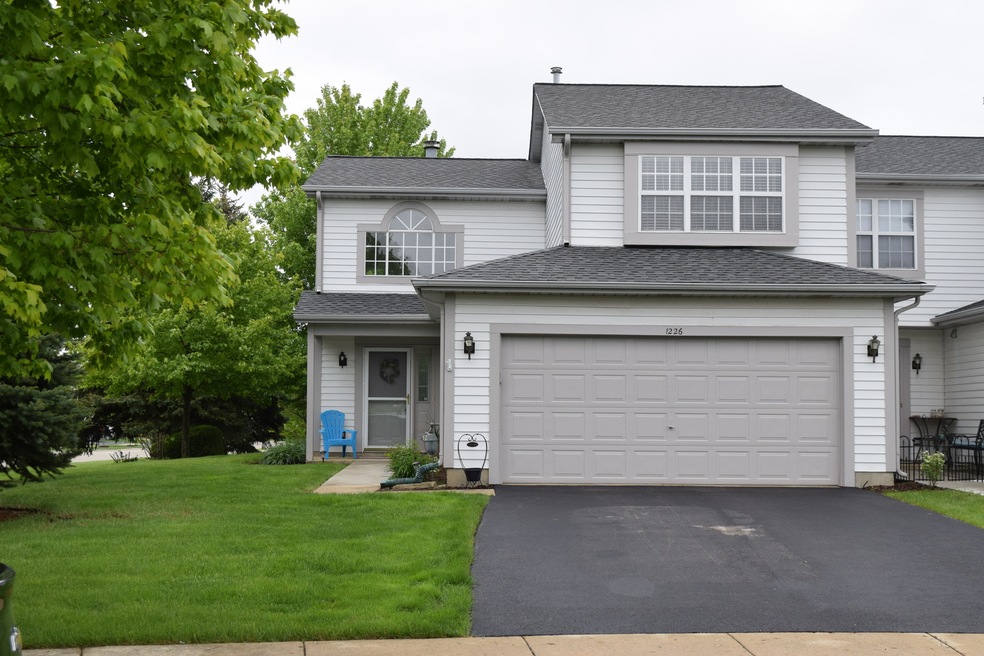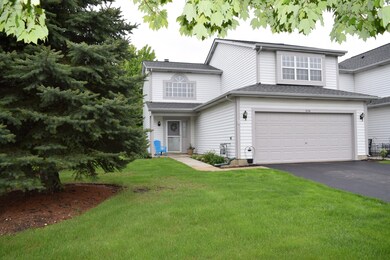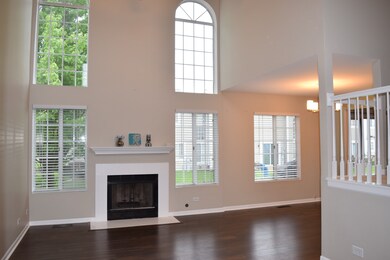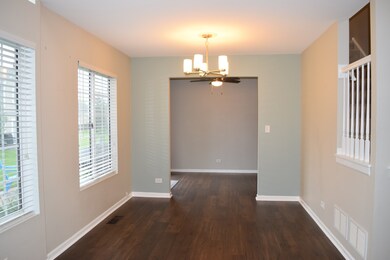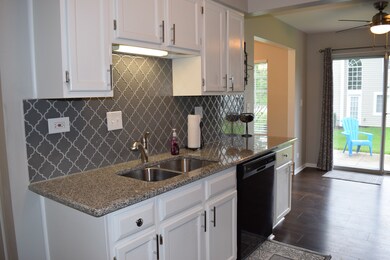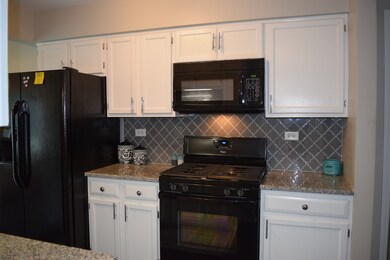
1226 Dunamon Dr Unit 87 Bartlett, IL 60103
South Tri Village NeighborhoodHighlights
- Vaulted Ceiling
- Walk-In Pantry
- Breakfast Bar
- Bartlett High School Rated A-
- Attached Garage
- Patio
About This Home
As of June 2018Welcome home to this gorgeous end unit townhouse, spacious, open floorploor that is move in ready with many updates! All new flooring throughout. Kitchen features granite counters, new decorative backsplash, upgraded appliances, new flooring, new light fixtures, and a sliding glass door leading to a nice sized patio and yard space. 2 story family room featuring loads of natural light, a fireplace and new flooring. Oversized master bedroom featuring new ceiling fan, spacious closet, newer carpeting and paint, plus direct access to fully remodeled bathroom. Full bathroom features a double bowl vanity, all new shower, vanity, mirrors, lighting, flooring, tub and decorative tiling. Second bedroom also features plenty of closet space, newer carpet and paint plus a nice sized room. Plenty of storage with two linen closets, a pantry, and large 2 car garage with extra storage area. Great location, near expressway and train station. This is a must see townhouse.
Last Agent to Sell the Property
Kozar Real Estate Group License #475141784 Listed on: 05/21/2018
Townhouse Details
Home Type
- Townhome
Est. Annual Taxes
- $5,078
Year Built
- 1993
HOA Fees
- $262 per month
Parking
- Attached Garage
- Garage Door Opener
- Driveway
- Garage Is Owned
Home Design
- Slab Foundation
- Frame Construction
- Asphalt Shingled Roof
Interior Spaces
- Vaulted Ceiling
- Wood Burning Fireplace
- Laminate Flooring
Kitchen
- Breakfast Bar
- Walk-In Pantry
- Oven or Range
- Microwave
- Dishwasher
- Disposal
Bedrooms and Bathrooms
- Dual Sinks
- Separate Shower
Laundry
- Laundry on main level
- Washer and Dryer Hookup
Outdoor Features
- Patio
Utilities
- Forced Air Heating and Cooling System
- Heating System Uses Gas
- Lake Michigan Water
Community Details
- Pets Allowed
Listing and Financial Details
- Homeowner Tax Exemptions
- $1,500 Seller Concession
Ownership History
Purchase Details
Home Financials for this Owner
Home Financials are based on the most recent Mortgage that was taken out on this home.Purchase Details
Home Financials for this Owner
Home Financials are based on the most recent Mortgage that was taken out on this home.Purchase Details
Home Financials for this Owner
Home Financials are based on the most recent Mortgage that was taken out on this home.Purchase Details
Purchase Details
Purchase Details
Home Financials for this Owner
Home Financials are based on the most recent Mortgage that was taken out on this home.Purchase Details
Home Financials for this Owner
Home Financials are based on the most recent Mortgage that was taken out on this home.Similar Homes in the area
Home Values in the Area
Average Home Value in this Area
Purchase History
| Date | Type | Sale Price | Title Company |
|---|---|---|---|
| Warranty Deed | $275,000 | None Listed On Document | |
| Warranty Deed | $198,000 | First American Title | |
| Warranty Deed | $135,500 | Attorney | |
| Interfamily Deed Transfer | -- | None Available | |
| Warranty Deed | $159,500 | -- | |
| Warranty Deed | $117,000 | -- | |
| Warranty Deed | $124,500 | -- |
Mortgage History
| Date | Status | Loan Amount | Loan Type |
|---|---|---|---|
| Closed | $6,000 | New Conventional | |
| Open | $220,000 | New Conventional | |
| Previous Owner | $111,150 | No Value Available | |
| Previous Owner | $75,000 | No Value Available |
Property History
| Date | Event | Price | Change | Sq Ft Price |
|---|---|---|---|---|
| 06/13/2018 06/13/18 | Sold | $198,000 | -1.0% | $150 / Sq Ft |
| 05/28/2018 05/28/18 | Pending | -- | -- | -- |
| 05/21/2018 05/21/18 | For Sale | $200,000 | +46.5% | $151 / Sq Ft |
| 09/30/2015 09/30/15 | Sold | $136,500 | -2.4% | $103 / Sq Ft |
| 08/13/2015 08/13/15 | Pending | -- | -- | -- |
| 08/06/2015 08/06/15 | For Sale | $139,900 | 0.0% | $106 / Sq Ft |
| 05/20/2015 05/20/15 | Pending | -- | -- | -- |
| 05/18/2015 05/18/15 | For Sale | $139,900 | 0.0% | $106 / Sq Ft |
| 05/16/2015 05/16/15 | Pending | -- | -- | -- |
| 05/06/2015 05/06/15 | For Sale | $139,900 | -- | $106 / Sq Ft |
Tax History Compared to Growth
Tax History
| Year | Tax Paid | Tax Assessment Tax Assessment Total Assessment is a certain percentage of the fair market value that is determined by local assessors to be the total taxable value of land and additions on the property. | Land | Improvement |
|---|---|---|---|---|
| 2023 | $5,078 | $69,610 | $16,330 | $53,280 |
| 2022 | $5,129 | $64,700 | $15,180 | $49,520 |
| 2021 | $4,971 | $61,420 | $14,410 | $47,010 |
| 2020 | $4,844 | $59,580 | $13,980 | $45,600 |
| 2019 | $4,769 | $57,450 | $13,480 | $43,970 |
| 2018 | $4,481 | $52,860 | $12,400 | $40,460 |
| 2017 | $4,006 | $47,290 | $11,910 | $35,380 |
| 2016 | $3,915 | $45,170 | $11,380 | $33,790 |
| 2015 | $4,180 | $45,510 | $10,770 | $34,740 |
| 2014 | $3,881 | $44,370 | $10,500 | $33,870 |
| 2013 | $4,666 | $45,430 | $10,750 | $34,680 |
Agents Affiliated with this Home
-
Kristie Majewski

Seller's Agent in 2018
Kristie Majewski
Kozar Real Estate Group
(630) 965-4373
1 in this area
59 Total Sales
-
Richard Clark

Seller Co-Listing Agent in 2018
Richard Clark
Kozar Real Estate Group
(520) 585-4621
2 in this area
111 Total Sales
-
Josie Morrison

Buyer's Agent in 2018
Josie Morrison
RE/MAX
(630) 781-6383
4 in this area
249 Total Sales
-
Jane McClelland

Seller's Agent in 2015
Jane McClelland
RE/MAX
(312) 504-1146
65 Total Sales
Map
Source: Midwest Real Estate Data (MRED)
MLS Number: MRD09957328
APN: 01-01-424-046
- 1218 Dunamon Dr Unit 83
- 5773 Essex Ct
- 1710 Arlington Dr
- 2009 Chaplin Ct
- 1947 Lucille Ln
- 1644 Gable Ct
- 5711 Ring Ct
- 5882 Concord Ct
- 1130 Sandpiper Ct
- 7N630 County Farm Rd
- 1003 Sandpiper Ct
- 1360 Laguna Ct Unit C
- 1295 Bamberg Ct Unit C
- 5508 Court p
- 884 Lakeside Dr
- 1368 Court Maria Unit 419
- 1401 Fremont Dr Unit 101
- 1431 Bear Flag Dr Unit 1
- 5608 Court Leona
- 1352 Court Leona Unit 406
