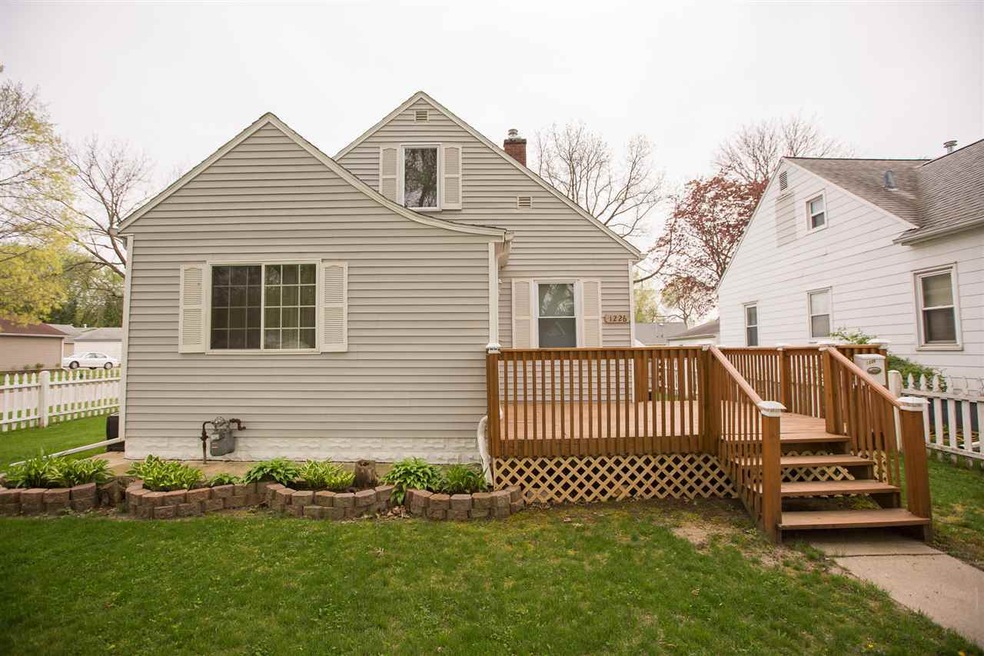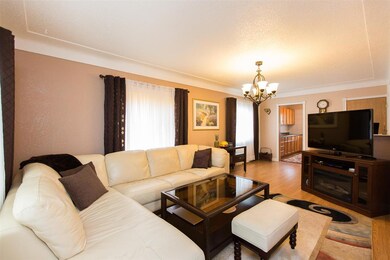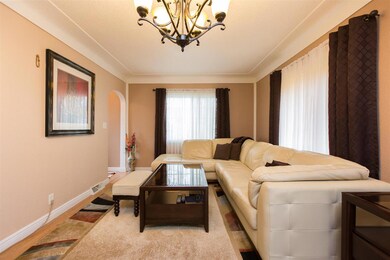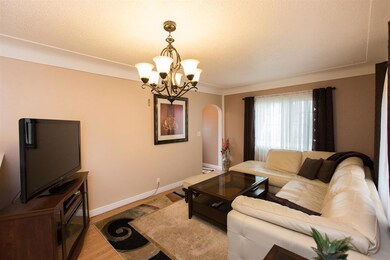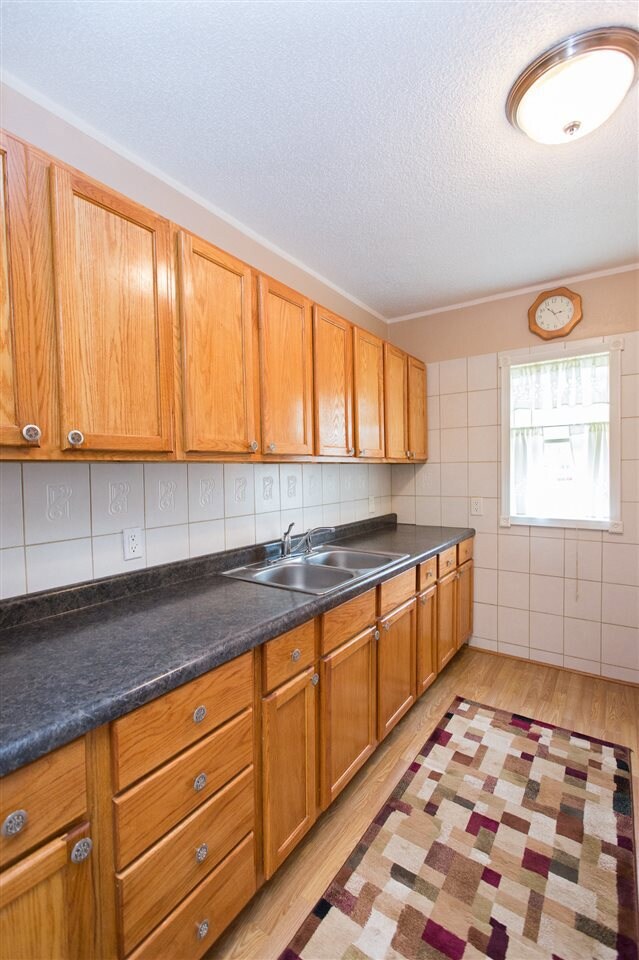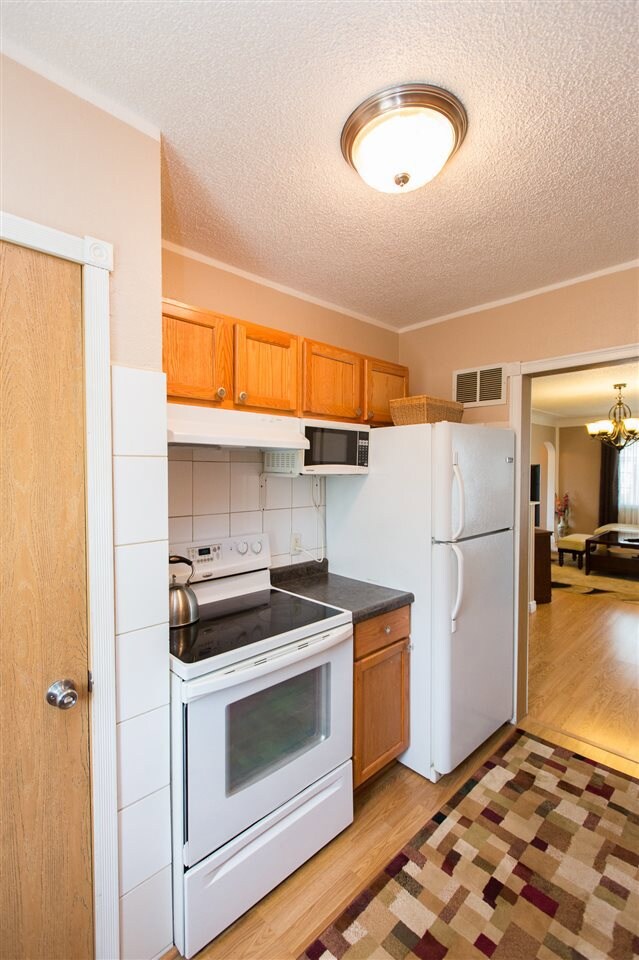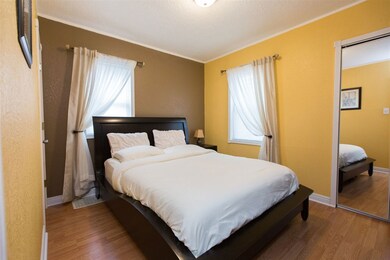
1226 Hawthorne Ave Waterloo, IA 50702
Liberty Park NeighborhoodHighlights
- Deck
- Landscaped
- Forced Air Heating and Cooling System
- 2 Car Attached Garage
About This Home
As of June 2025Neat as a pin and move-in ready! Pride of ownership is evident in this meticulously maintained 3 bedroom home located on a beautiful corner lot with great landscaping and curb appeal. Step foot inside and it will exceed your expectations with a spacious living room that showcases cove ceilings, lots of natural light and views to the awesome adjoining kitchen. The lower level is fully expandable and ready for use as storage space or future finish! Other features include an oversized two stall garage, new deck, updated furnace, A/C, roof, windows, electrical and plumbing. This one won't last long so call for your private showing today!
Last Agent to Sell the Property
Oakridge Real Estate License #S6072200 Listed on: 04/28/2016

Home Details
Home Type
- Single Family
Est. Annual Taxes
- $2,131
Year Built
- Built in 1941
Lot Details
- 6,350 Sq Ft Lot
- Lot Dimensions are 50 x 127
- Landscaped
- Property is zoned R-2
Parking
- 2 Car Attached Garage
Home Design
- Concrete Foundation
- Block Foundation
- Shingle Roof
- Asphalt Roof
- Vinyl Siding
Interior Spaces
- 1,036 Sq Ft Home
- Interior Basement Entry
- Fire and Smoke Detector
- Free-Standing Range
Bedrooms and Bathrooms
- 3 Bedrooms
- 1 Full Bathroom
Laundry
- Laundry on lower level
- Dryer
- Washer
Outdoor Features
- Deck
Schools
- Kittrell Elementary School
- Hoover Intermediate
- West High School
Utilities
- Forced Air Heating and Cooling System
- Heating System Uses Gas
- Gas Water Heater
Listing and Financial Details
- Assessor Parcel Number 891335236006
Ownership History
Purchase Details
Home Financials for this Owner
Home Financials are based on the most recent Mortgage that was taken out on this home.Purchase Details
Home Financials for this Owner
Home Financials are based on the most recent Mortgage that was taken out on this home.Purchase Details
Home Financials for this Owner
Home Financials are based on the most recent Mortgage that was taken out on this home.Purchase Details
Home Financials for this Owner
Home Financials are based on the most recent Mortgage that was taken out on this home.Purchase Details
Home Financials for this Owner
Home Financials are based on the most recent Mortgage that was taken out on this home.Similar Homes in Waterloo, IA
Home Values in the Area
Average Home Value in this Area
Purchase History
| Date | Type | Sale Price | Title Company |
|---|---|---|---|
| Special Warranty Deed | $137,500 | None Listed On Document | |
| Warranty Deed | $140,000 | None Listed On Document | |
| Warranty Deed | $97,000 | Title Services Corporation | |
| Joint Tenancy Deed | $80,000 | None Available | |
| Joint Tenancy Deed | $33,000 | Title Services Corporation |
Mortgage History
| Date | Status | Loan Amount | Loan Type |
|---|---|---|---|
| Open | $27,500 | No Value Available | |
| Open | $110,000 | New Conventional | |
| Previous Owner | $82,249 | Stand Alone Refi Refinance Of Original Loan | |
| Previous Owner | $10,500 | Unknown | |
| Previous Owner | $85,350 | New Conventional | |
| Previous Owner | $8,517 | Unknown | |
| Previous Owner | $75,000 | Adjustable Rate Mortgage/ARM | |
| Previous Owner | $50,000 | New Conventional | |
| Previous Owner | $62,024 | Adjustable Rate Mortgage/ARM | |
| Previous Owner | $15,000 | Credit Line Revolving |
Property History
| Date | Event | Price | Change | Sq Ft Price |
|---|---|---|---|---|
| 06/09/2025 06/09/25 | Sold | $137,500 | 0.0% | $133 / Sq Ft |
| 06/03/2025 06/03/25 | Pending | -- | -- | -- |
| 04/08/2025 04/08/25 | Off Market | $137,500 | -- | -- |
| 04/08/2025 04/08/25 | Pending | -- | -- | -- |
| 04/07/2025 04/07/25 | Price Changed | $139,900 | -3.5% | $135 / Sq Ft |
| 02/15/2025 02/15/25 | For Sale | $144,900 | +3.5% | $140 / Sq Ft |
| 06/07/2023 06/07/23 | Sold | $140,000 | +0.1% | $135 / Sq Ft |
| 05/10/2023 05/10/23 | Pending | -- | -- | -- |
| 05/09/2023 05/09/23 | Price Changed | $139,900 | -3.5% | $135 / Sq Ft |
| 05/04/2023 05/04/23 | For Sale | $145,000 | +49.5% | $140 / Sq Ft |
| 06/23/2016 06/23/16 | Sold | $97,000 | 0.0% | $94 / Sq Ft |
| 04/30/2016 04/30/16 | Pending | -- | -- | -- |
| 04/28/2016 04/28/16 | For Sale | $97,000 | -- | $94 / Sq Ft |
Tax History Compared to Growth
Tax History
| Year | Tax Paid | Tax Assessment Tax Assessment Total Assessment is a certain percentage of the fair market value that is determined by local assessors to be the total taxable value of land and additions on the property. | Land | Improvement |
|---|---|---|---|---|
| 2024 | $2,496 | $124,920 | $15,760 | $109,160 |
| 2023 | $1,952 | $124,920 | $15,760 | $109,160 |
| 2022 | $1,898 | $97,710 | $15,760 | $81,950 |
| 2021 | $2,000 | $97,710 | $15,760 | $81,950 |
| 2020 | $1,964 | $96,900 | $12,130 | $84,770 |
| 2019 | $1,964 | $96,900 | $12,130 | $84,770 |
| 2018 | $1,966 | $96,900 | $12,130 | $84,770 |
| 2017 | $2,030 | $96,900 | $12,130 | $84,770 |
| 2016 | $2,000 | $96,900 | $12,130 | $84,770 |
| 2015 | $2,000 | $96,900 | $12,130 | $84,770 |
| 2014 | $2,132 | $92,190 | $12,130 | $80,060 |
Agents Affiliated with this Home
-
Derick Rogers
D
Seller's Agent in 2025
Derick Rogers
Realty ONE Group Movement
(319) 504-2162
1 in this area
57 Total Sales
-
Bob Delveau

Buyer's Agent in 2025
Bob Delveau
Oakridge Real Estate
(319) 290-5437
1 in this area
63 Total Sales
-
Sara Junaid

Seller's Agent in 2023
Sara Junaid
Oakridge Real Estate
(319) 883-5008
12 in this area
152 Total Sales
Map
Source: Northeast Iowa Regional Board of REALTORS®
MLS Number: NBR20162345
APN: 8913-35-236-006
- 1223 Byron Ave
- 700 Hammond Ave
- 1317 Forest Ave
- 2117 Randolph St
- 1455 Forest Ave
- 1320 Leavitt St
- 905 W 11th St
- 1141 E Mitchell Ave
- 740 W 11th St
- 909 Forest Ave
- 1539 Liberty Ave
- 1556 Bertch Ave
- 1111 Bourland Ave
- 1180 Bourland Ave
- 1012 Grant Ave
- 132 Linwood Ave
- 1635 Liberty Ave
- 1310 South St
- 615 Eureka St
- 925-927 Baltimore St
