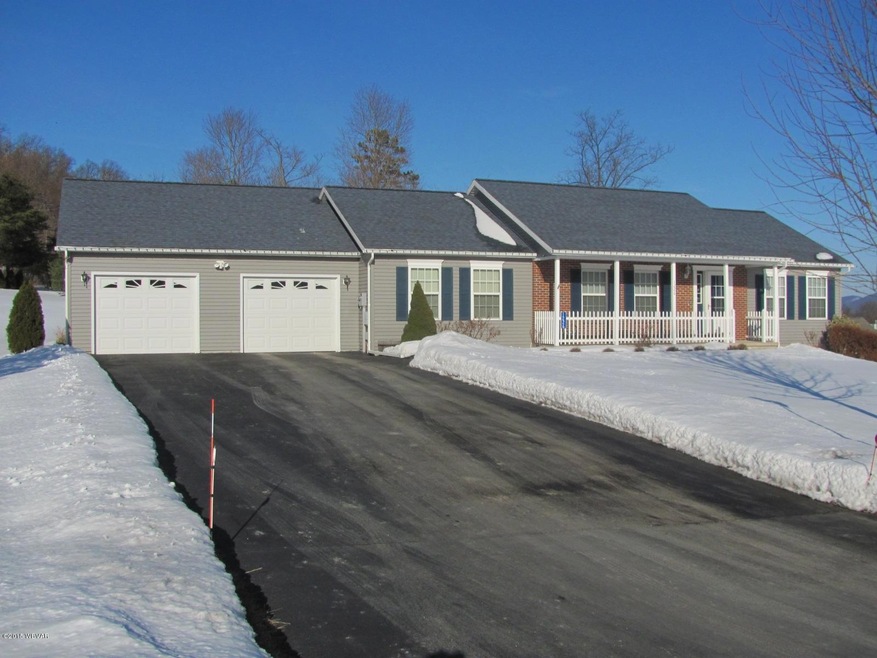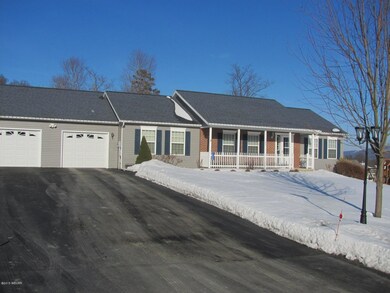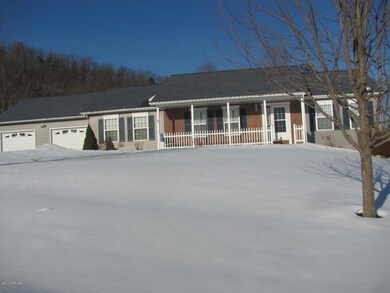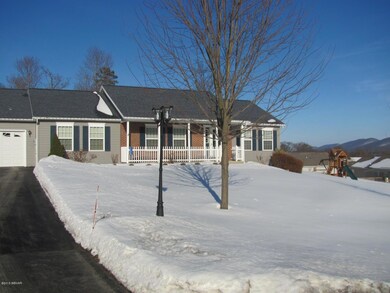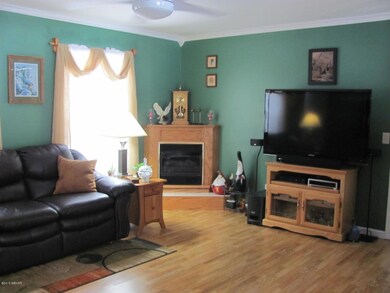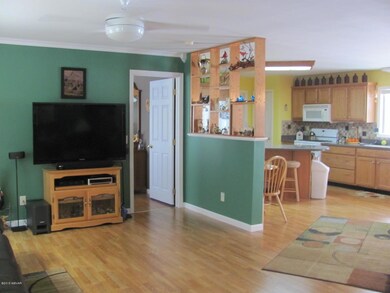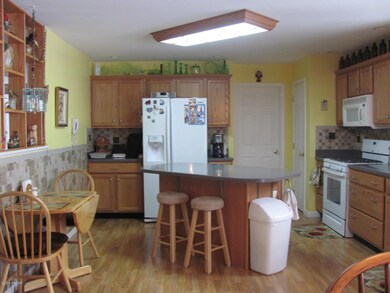
1226 Heather Way Lock Haven, PA 17745
Highlights
- Open Floorplan
- Cul-De-Sac
- Patio
- Mountain View
- Porch
- Geothermal Hot Water System
About This Home
As of August 2020Immaculate 3 bedroom ranch home located on 1.13 acres in a cul-de-sac. Over 2500 square feet of living space including a finished basement, geo-thermal heating, central air, newer roof and so much more! SELLERS PREFER SETTLEMENT IN LATE MAY.
Last Agent to Sell the Property
Nancy Merinar
FISH REAL ESTATE License #RS166471L Listed on: 02/25/2015
Co-Listed By
James Merinar
FISH REAL ESTATE License #RS320474
Last Buyer's Agent
Non-mls Agent
OFFICE NOT IN MLS
Home Details
Home Type
- Single Family
Est. Annual Taxes
- $3,560
Year Built
- Built in 2004
Lot Details
- 1.13 Acre Lot
- Cul-De-Sac
Home Design
- Shingle Roof
- Vinyl Siding
- Modular or Manufactured Materials
- Pre-Cast Concrete Construction
Interior Spaces
- 1-Story Property
- Open Floorplan
- Living Room with Fireplace
- Dining Area
- Laminate Flooring
- Mountain Views
- Finished Basement
- Exterior Basement Entry
- Scuttle Attic Hole
- Laundry on main level
Kitchen
- Range
- Built-In Microwave
- Dishwasher
- Disposal
Bedrooms and Bathrooms
- 3 Bedrooms
- 2 Full Bathrooms
Parking
- Garage
- Garage Door Opener
Outdoor Features
- Patio
- Porch
Utilities
- Central Air
- Geothermal Heating and Cooling
- Underground Utilities
- Geothermal Hot Water System
Community Details
- Property has a Home Owners Association
- Wood Haven Subdivision
Listing and Financial Details
- Assessor Parcel Number 3A-01-0013
Ownership History
Purchase Details
Purchase Details
Purchase Details
Home Financials for this Owner
Home Financials are based on the most recent Mortgage that was taken out on this home.Purchase Details
Home Financials for this Owner
Home Financials are based on the most recent Mortgage that was taken out on this home.Purchase Details
Purchase Details
Home Financials for this Owner
Home Financials are based on the most recent Mortgage that was taken out on this home.Similar Homes in Lock Haven, PA
Home Values in the Area
Average Home Value in this Area
Purchase History
| Date | Type | Sale Price | Title Company |
|---|---|---|---|
| Deed | -- | Mcquaide Blasko | |
| Deed | -- | Mcquaide Blasko | |
| Deed | $274,900 | None Available | |
| Deed | $250,000 | None Available | |
| Deed | -- | None Available | |
| Deed | $187,000 | None Available |
Mortgage History
| Date | Status | Loan Amount | Loan Type |
|---|---|---|---|
| Previous Owner | $180,000 | New Conventional | |
| Previous Owner | $137,738 | New Conventional | |
| Previous Owner | $145,125 | New Conventional | |
| Previous Owner | $140,000 | New Conventional |
Property History
| Date | Event | Price | Change | Sq Ft Price |
|---|---|---|---|---|
| 07/18/2023 07/18/23 | Off Market | $274,900 | -- | -- |
| 07/18/2023 07/18/23 | Off Market | $250,000 | -- | -- |
| 08/13/2020 08/13/20 | Sold | $274,900 | 0.0% | $99 / Sq Ft |
| 07/09/2020 07/09/20 | Pending | -- | -- | -- |
| 07/06/2020 07/06/20 | For Sale | $274,900 | +10.0% | $99 / Sq Ft |
| 05/12/2015 05/12/15 | Sold | $250,000 | -1.9% | $90 / Sq Ft |
| 03/05/2015 03/05/15 | Pending | -- | -- | -- |
| 02/25/2015 02/25/15 | For Sale | $254,900 | -- | $92 / Sq Ft |
Tax History Compared to Growth
Tax History
| Year | Tax Paid | Tax Assessment Tax Assessment Total Assessment is a certain percentage of the fair market value that is determined by local assessors to be the total taxable value of land and additions on the property. | Land | Improvement |
|---|---|---|---|---|
| 2025 | $5,105 | $207,500 | $44,600 | $162,900 |
| 2024 | $4,999 | $207,500 | $44,600 | $162,900 |
| 2023 | $4,677 | $207,500 | $44,600 | $162,900 |
| 2022 | $4,677 | $207,500 | $44,600 | $162,900 |
| 2021 | $4,708 | $207,500 | $44,600 | $162,900 |
| 2020 | $4,712 | $207,500 | $0 | $0 |
| 2019 | $4,617 | $207,500 | $0 | $0 |
| 2018 | $4,318 | $207,500 | $0 | $0 |
| 2017 | $4,256 | $207,500 | $0 | $0 |
| 2016 | $3,958 | $207,500 | $0 | $0 |
| 2015 | $3,840 | $207,500 | $0 | $0 |
| 2014 | $3,799 | $207,500 | $0 | $0 |
Agents Affiliated with this Home
-
Amy Probst

Seller's Agent in 2020
Amy Probst
Berkshire Hathaway HomeServices Hodrick Realty, LH
(570) 748-9572
121 Total Sales
-
N
Seller's Agent in 2015
Nancy Merinar
FISH REAL ESTATE
-
J
Seller Co-Listing Agent in 2015
James Merinar
FISH REAL ESTATE
-
N
Buyer's Agent in 2015
Non-mls Agent
OFFICE NOT IN MLS
Map
Source: West Branch Valley Association of REALTORS®
MLS Number: WB-73331
APN: 010-28290
- 214 Walton Rd
- 201 Richey St
- 204 E Hillside Dr
- 25 Arch St
- 2030 Coudersport Pike
- 16 Lenape Trail
- 16 Forest Dr
- 6365 Riverside Terrace
- 726 E Main St
- 422 Big Plum Run Rd
- 631 Jordans Alley
- 338 E Bald Eagle St
- 4 Grimm Cir
- 50 Lin Ridge Dr
- 1112 Lin Ridge Dr Unit LOT 11 & 12
- 200 E Bald Eagle St
- 6 Cedar Crest Dr
- 442 McElhattan Dr Unit LOT 849
- 442 McElhattan Dr Unit 871
- 15 W Greenridge Dr
