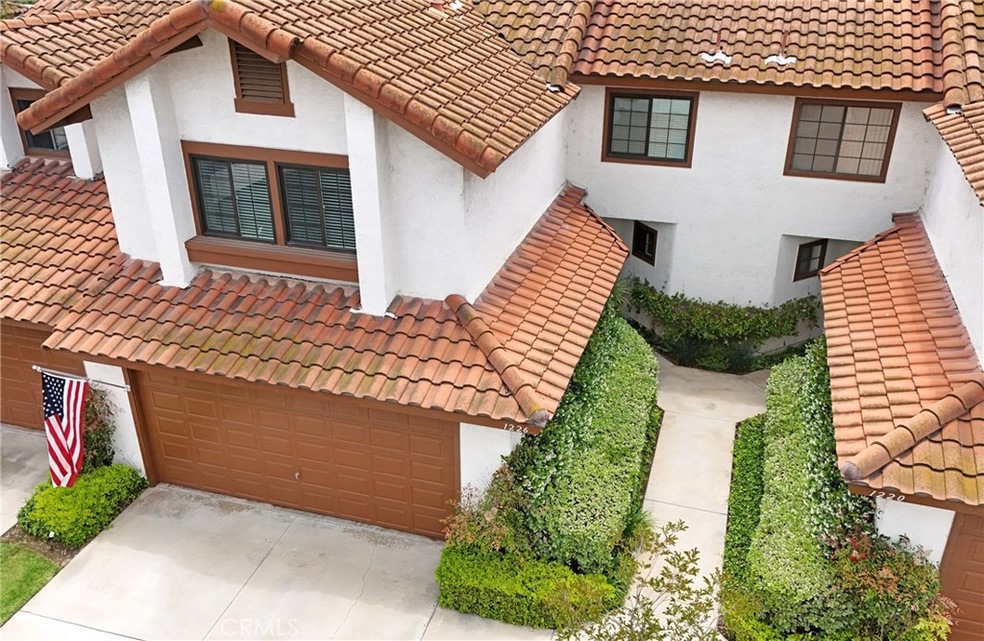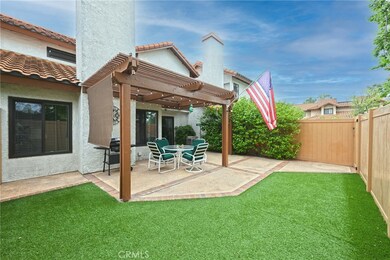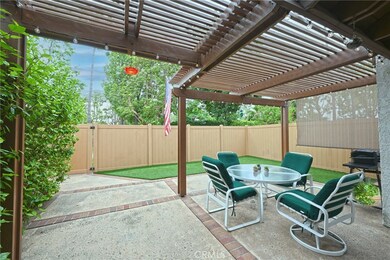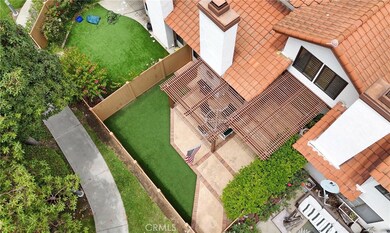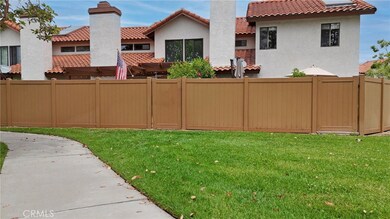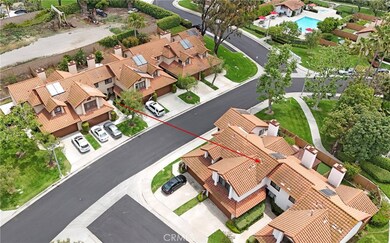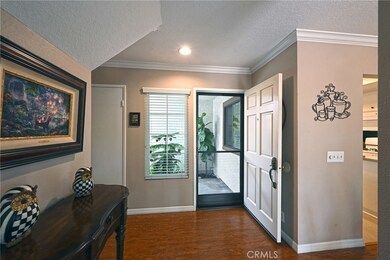
1226 Lima Cir Unit 27 Placentia, CA 92870
Highlights
- Spa
- RV Access or Parking
- View of Trees or Woods
- Van Buren Elementary School Rated A
- RV Parking in Community
- Updated Kitchen
About This Home
As of June 2024This charming residence offers a delightful blend of modern updates and comfortable living spaces including 2 bedrooms plus a loft (3rd bed
option), 2.5 bathrooms encompassing 1,312 living square feet. Step into the beautifully renovated kitchen boasting gleaming quartz
countertops, stylish tile flooring, and a brand new dishwasher. Recessed lighting keeps the space bright, while crown molding adds a touch
of elegance. Prepare meals with ease thanks to the stainless steel sink and nice counter space. A ceiling fan and a slider leading to the
backyard complete the picture of functionality. The inviting family room showcases warm laminate floors and a cozy fireplace featuring a
travertine hearth and a classic wood mantle. Vaulted ceilings and large windows create a sense of spaciousness and light. Unwind by the fire
or enjoy family time in this comfortable haven. Outside, the backyard oasis awaits. Relax on the expansive brick ribbon and concrete patio,
perfect for outdoor gatherings. A shaded wood patio cover provides respite from the sun, while artificial grass eliminates the need for high-
maintenance landscaping. Secure vinyl fencing ensures privacy, while convenient access to the greenbelt invites peaceful walks and tree
views. A downstairs powder room features quartz countertops, a built-in mirror, and recessed lighting with crown molding, adding a touch of
luxury. The loft area boasts a dramatic cathedral ceiling and a stylish chandelier fixture toward the top of the stairs. The railing has been
recently stained for a modern touch. Upstairs, the primary bedroom impresses with a high ceiling plus a fan and a large window with blinds
and drapes. Crown molding adds a touch of sophistication, while the en-suite bathroom features luxurious quartz countertops, dual sinks, tile
flooring, a walk-in closet, a modern shower with glass doors, and all-new fixtures. The second spacious bedroom boasts a ceiling fan,
mirrored closet doors and window blinds. The second bathroom echoes the luxurious finishes of the master bath with quartz countertops, tile
flooring, a tub/shower combination, recessed lighting, crown molding, and brand new fixtures. The two-car attached garage offers ample
storage with built-in cabinets, a workbench and a new water heater to ensure peace of mind. This delightful home is part of a community with
fantastic amenities, including a pool, Jacuzzi, RV parking potential, Low HOA fee and no mello roos.
Last Agent to Sell the Property
Major League Properties Brokerage Phone: 714-412-1982 License #01379779 Listed on: 05/30/2024
Home Details
Home Type
- Single Family
Est. Annual Taxes
- $5,730
Year Built
- Built in 1985 | Remodeled
Lot Details
- 1 Acre Lot
- Block Wall Fence
- Private Yard
HOA Fees
- $285 Monthly HOA Fees
Parking
- 2 Car Attached Garage
- Parking Available
- RV Access or Parking
Home Design
- Traditional Architecture
- Turnkey
- Slab Foundation
- Concrete Roof
- Stucco
Interior Spaces
- 1,312 Sq Ft Home
- 2-Story Property
- Crown Molding
- High Ceiling
- Ceiling Fan
- Recessed Lighting
- Double Pane Windows
- Family Room with Fireplace
- Family Room Off Kitchen
- Loft
- Laminate Flooring
- Views of Woods
Kitchen
- Updated Kitchen
- Breakfast Area or Nook
- Open to Family Room
- Breakfast Bar
- Granite Countertops
Bedrooms and Bathrooms
- 2 Bedrooms
- Walk-In Closet
- Mirrored Closets Doors
- Upgraded Bathroom
- <<tubWithShowerToken>>
Laundry
- Laundry Room
- Laundry in Garage
Home Security
- Carbon Monoxide Detectors
- Fire and Smoke Detector
Outdoor Features
- Spa
- Concrete Porch or Patio
Location
- Suburban Location
Schools
- Van Buren Elementary School
- Kraemer Middle School
- El Dorado High School
Utilities
- Central Heating and Cooling System
- Private Water Source
Listing and Financial Details
- Tax Lot 7
- Tax Tract Number 12021
- Assessor Parcel Number 93273333
- $828 per year additional tax assessments
Community Details
Overview
- Las Brisas Association
- Las Brisas Subdivision
- Maintained Community
- RV Parking in Community
Recreation
- Community Pool
- Community Spa
Ownership History
Purchase Details
Home Financials for this Owner
Home Financials are based on the most recent Mortgage that was taken out on this home.Purchase Details
Home Financials for this Owner
Home Financials are based on the most recent Mortgage that was taken out on this home.Purchase Details
Home Financials for this Owner
Home Financials are based on the most recent Mortgage that was taken out on this home.Purchase Details
Home Financials for this Owner
Home Financials are based on the most recent Mortgage that was taken out on this home.Similar Homes in the area
Home Values in the Area
Average Home Value in this Area
Purchase History
| Date | Type | Sale Price | Title Company |
|---|---|---|---|
| Grant Deed | $848,000 | Commonwealth Land Title | |
| Grant Deed | $387,000 | Old Republic Title Company | |
| Interfamily Deed Transfer | -- | Ati O | |
| Interfamily Deed Transfer | -- | California Counties Title Co |
Mortgage History
| Date | Status | Loan Amount | Loan Type |
|---|---|---|---|
| Open | $473,000 | New Conventional | |
| Previous Owner | $305,000 | New Conventional | |
| Previous Owner | $325,450 | New Conventional | |
| Previous Owner | $325,000 | New Conventional | |
| Previous Owner | $307,050 | New Conventional | |
| Previous Owner | $308,000 | New Conventional | |
| Previous Owner | $292,800 | New Conventional | |
| Previous Owner | $313,000 | New Conventional | |
| Previous Owner | $75,000 | Credit Line Revolving | |
| Previous Owner | $206,739 | Unknown | |
| Previous Owner | $205,000 | No Value Available | |
| Previous Owner | $179,127 | FHA |
Property History
| Date | Event | Price | Change | Sq Ft Price |
|---|---|---|---|---|
| 06/20/2024 06/20/24 | Sold | $848,000 | +2.8% | $646 / Sq Ft |
| 06/04/2024 06/04/24 | Pending | -- | -- | -- |
| 05/30/2024 05/30/24 | For Sale | $825,000 | +113.2% | $629 / Sq Ft |
| 02/24/2014 02/24/14 | Sold | $387,000 | -2.0% | $295 / Sq Ft |
| 12/18/2013 12/18/13 | For Sale | $395,000 | -- | $301 / Sq Ft |
Tax History Compared to Growth
Tax History
| Year | Tax Paid | Tax Assessment Tax Assessment Total Assessment is a certain percentage of the fair market value that is determined by local assessors to be the total taxable value of land and additions on the property. | Land | Improvement |
|---|---|---|---|---|
| 2024 | $5,730 | $465,102 | $335,993 | $129,109 |
| 2023 | $5,601 | $455,983 | $329,405 | $126,578 |
| 2022 | $5,507 | $447,043 | $322,946 | $124,097 |
| 2021 | $5,365 | $438,278 | $316,614 | $121,664 |
| 2020 | $5,380 | $433,784 | $313,367 | $120,417 |
| 2019 | $5,162 | $425,279 | $307,223 | $118,056 |
| 2018 | $5,093 | $416,941 | $301,199 | $115,742 |
| 2017 | $5,005 | $408,766 | $295,293 | $113,473 |
| 2016 | $4,904 | $400,751 | $289,502 | $111,249 |
| 2015 | $4,840 | $394,732 | $285,154 | $109,578 |
| 2014 | $3,211 | $241,701 | $116,414 | $125,287 |
Agents Affiliated with this Home
-
Matt Luke

Seller's Agent in 2024
Matt Luke
Major League Properties
(714) 412-1982
47 in this area
193 Total Sales
-
Drew Brager

Buyer's Agent in 2024
Drew Brager
Kott & Company, Inc.
(714) 772-7000
1 in this area
9 Total Sales
-
Oscar Dixon

Seller's Agent in 2014
Oscar Dixon
T.N.G. Real Estate Consultants
(562) 805-0856
7 Total Sales
-
Corrine Carter
C
Buyer's Agent in 2014
Corrine Carter
Web Homes
(714) 761-3030
11 Total Sales
-
NoEmail NoEmail
N
Buyer Co-Listing Agent in 2014
NoEmail NoEmail
NONMEMBER MRML
(646) 541-2551
29 in this area
5,728 Total Sales
Map
Source: California Regional Multiple Listing Service (CRMLS)
MLS Number: PW24109370
APN: 932-733-33
- 1225 Lima Cir Unit 18
- 1132 Santiago Dr Unit 11
- 990 La Paz Rd Unit 49
- 1072 Camden Dr
- 727 Olivier Dr
- 732 Olivier Dr
- 718 Olivier Dr
- 707 Olivier Dr
- 709 Olivier Dr
- 1276 Sao Paulo Ave
- 1237 Brian St
- 1318 Sao Paulo Ave
- 1124 Holt Dr
- 1225 Carlsbad St
- 584 Mcfadden St
- 641 Mcfadden St
- 573 Patten Ave
- 5251 Hamer Ln
- 501 Newman Cir
- 505 Lowe Dr
