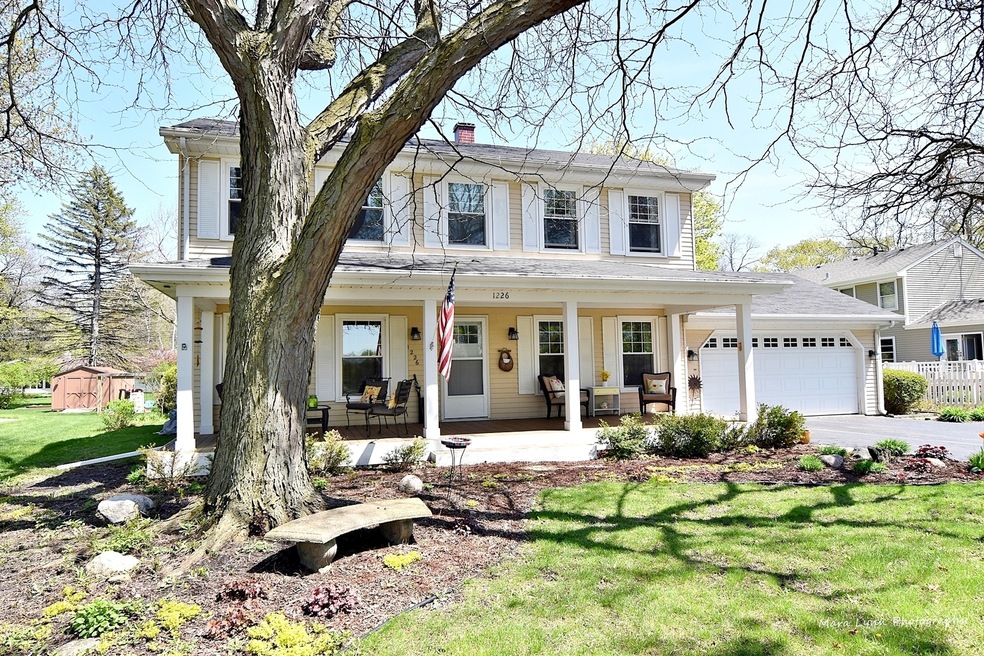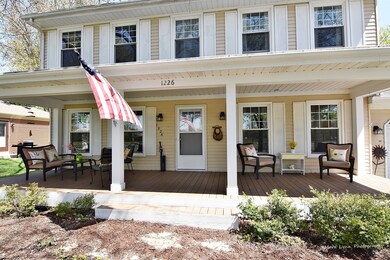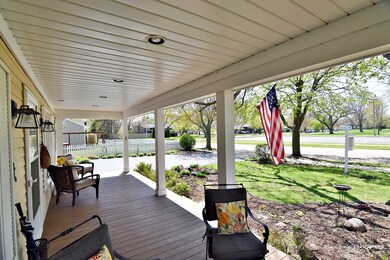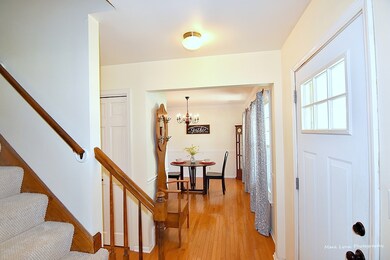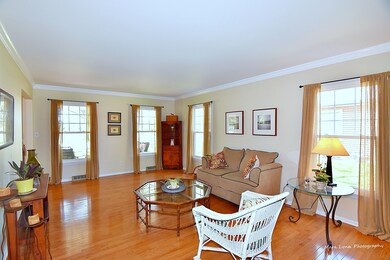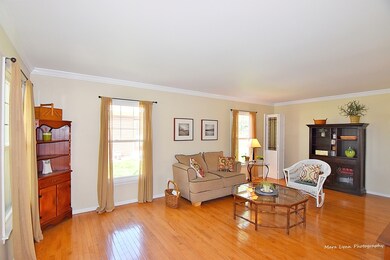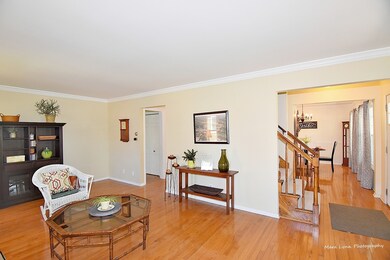
1226 S 7th St Saint Charles, IL 60174
Southwest Saint Charles NeighborhoodHighlights
- Colonial Architecture
- Recreation Room
- Walk-In Pantry
- Davis Primary School Rated A-
- Wood Flooring
- Stainless Steel Appliances
About This Home
As of November 2021New England Colonial style home located directly across from desirable Davis School! Inviting entry w/newly carpeted stairs leads into spacious living & dining rooms. Lovely remodeled kitchen w/quartz counter tops, pantry, sleek cabinets w/glazed glass fronts, SS appliances,range hood, wainscoting & eat-in w/nice view of deck & large yard! Relaxing family room addition w/WB fireplace, built-ins & large newer picture window w/access to yard. Remodeled 1st floor full bath w/built-ins, ceramic tile surround & porcelain tub. Beautifully refinished hardwood flooring throughout 2nd floor, newly remodeled bathroom, very light & bright w/white ceramic tile, built-ins & mirrored vanity. Master bedroom w/walk-in closet plus 3 additional bedrooms all on 2nd floor! 2nd family room in basement w/additional office/playroom & plenty of storage space. In-town location to St. Charles near beautiful Fox River, restaurants,shops & parks. Also close to Geneva & Metra. Don't miss!
Last Agent to Sell the Property
RE/MAX All Pro - St Charles License #475136919 Listed on: 05/06/2019

Home Details
Home Type
- Single Family
Est. Annual Taxes
- $8,889
Year Built
- 1969
Lot Details
- East or West Exposure
Parking
- Attached Garage
- Garage Transmitter
- Driveway
- Garage Is Owned
Home Design
- Colonial Architecture
- Aluminum Siding
Interior Spaces
- Built-In Features
- Wood Burning Fireplace
- Recreation Room
- Play Room
- Wood Flooring
- Finished Basement
- Basement Fills Entire Space Under The House
Kitchen
- Breakfast Bar
- Walk-In Pantry
- Built-In Oven
- Range Hood
- Microwave
- Dishwasher
- Stainless Steel Appliances
- Kitchen Island
Bedrooms and Bathrooms
- Walk-In Closet
- Bathroom on Main Level
Laundry
- Dryer
- Washer
Utilities
- Forced Air Heating and Cooling System
- Heating System Uses Gas
- Water Softener is Owned
Listing and Financial Details
- Homeowner Tax Exemptions
- $5,000 Seller Concession
Ownership History
Purchase Details
Home Financials for this Owner
Home Financials are based on the most recent Mortgage that was taken out on this home.Purchase Details
Home Financials for this Owner
Home Financials are based on the most recent Mortgage that was taken out on this home.Purchase Details
Home Financials for this Owner
Home Financials are based on the most recent Mortgage that was taken out on this home.Similar Homes in the area
Home Values in the Area
Average Home Value in this Area
Purchase History
| Date | Type | Sale Price | Title Company |
|---|---|---|---|
| Warranty Deed | $370,000 | First American Title | |
| Warranty Deed | $300,000 | Chicago Title Insurance Co | |
| Warranty Deed | $188,500 | -- |
Mortgage History
| Date | Status | Loan Amount | Loan Type |
|---|---|---|---|
| Previous Owner | $351,405 | New Conventional | |
| Previous Owner | $294,467 | FHA | |
| Previous Owner | $102,000 | Credit Line Revolving | |
| Previous Owner | $130,000 | Unknown | |
| Previous Owner | $130,000 | No Value Available |
Property History
| Date | Event | Price | Change | Sq Ft Price |
|---|---|---|---|---|
| 11/15/2021 11/15/21 | Sold | $369,900 | 0.0% | $153 / Sq Ft |
| 10/04/2021 10/04/21 | Pending | -- | -- | -- |
| 09/27/2021 09/27/21 | For Sale | $369,900 | +23.3% | $153 / Sq Ft |
| 06/19/2019 06/19/19 | Sold | $299,900 | 0.0% | $165 / Sq Ft |
| 05/18/2019 05/18/19 | Pending | -- | -- | -- |
| 05/14/2019 05/14/19 | Price Changed | $299,900 | -1.7% | $165 / Sq Ft |
| 05/06/2019 05/06/19 | For Sale | $305,000 | -- | $168 / Sq Ft |
Tax History Compared to Growth
Tax History
| Year | Tax Paid | Tax Assessment Tax Assessment Total Assessment is a certain percentage of the fair market value that is determined by local assessors to be the total taxable value of land and additions on the property. | Land | Improvement |
|---|---|---|---|---|
| 2023 | $8,889 | $119,069 | $36,663 | $82,406 |
| 2022 | $8,787 | $114,831 | $36,893 | $77,938 |
| 2021 | $8,133 | $105,726 | $35,166 | $70,560 |
| 2020 | $8,045 | $103,754 | $34,510 | $69,244 |
| 2019 | $7,899 | $101,700 | $33,827 | $67,873 |
| 2018 | $7,519 | $96,649 | $31,239 | $65,410 |
| 2017 | $7,319 | $93,345 | $30,171 | $63,174 |
| 2016 | $7,680 | $90,066 | $29,111 | $60,955 |
| 2015 | -- | $85,125 | $28,797 | $56,328 |
| 2014 | -- | $80,776 | $28,797 | $51,979 |
| 2013 | -- | $81,868 | $29,085 | $52,783 |
Agents Affiliated with this Home
-
Douglas DiBasilio

Seller's Agent in 2021
Douglas DiBasilio
The McDonald Group
1 in this area
41 Total Sales
-
Greg Cisek

Seller Co-Listing Agent in 2021
Greg Cisek
The McDonald Group
(847) 217-4704
1 in this area
78 Total Sales
-
Amy Adorno Burley

Buyer's Agent in 2021
Amy Adorno Burley
Executive Realty Group LLC
(630) 881-8221
3 in this area
256 Total Sales
-
Debra Yuhas

Seller's Agent in 2019
Debra Yuhas
RE/MAX
(630) 913-0524
2 in this area
102 Total Sales
-
Arthur Bragg

Buyer's Agent in 2019
Arthur Bragg
Real Broker, LLC
(847) 997-3944
27 Total Sales
Map
Source: Midwest Real Estate Data (MRED)
MLS Number: MRD10368418
APN: 09-34-309-013
