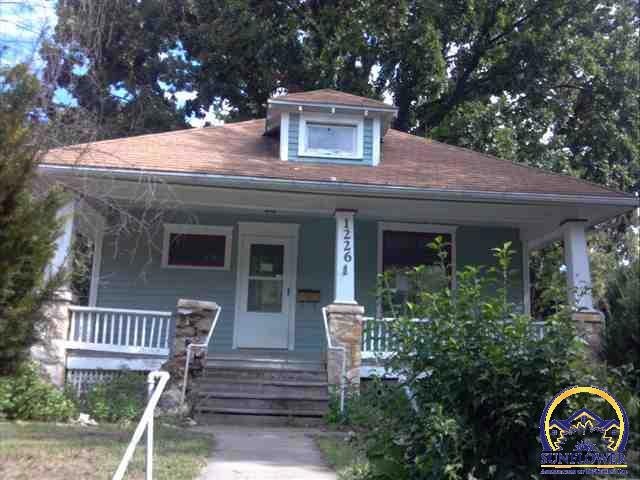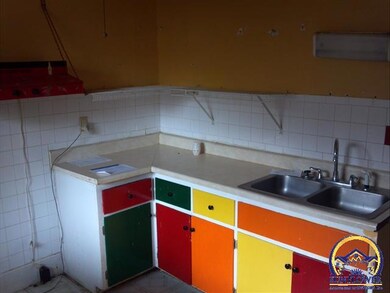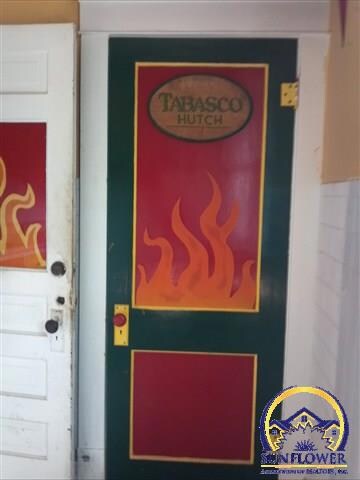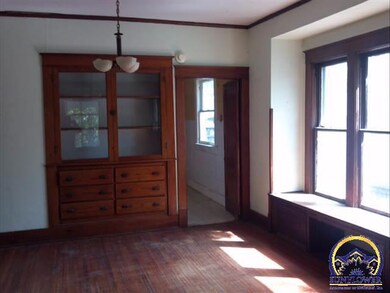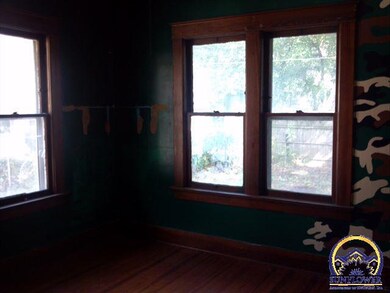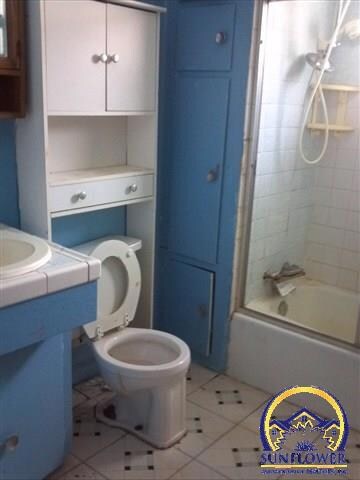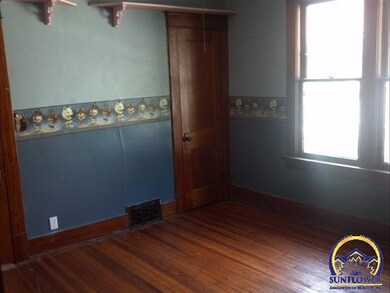
1226 SW Boswell Ave Topeka, KS 66604
Elmhurst NeighborhoodHighlights
- Ranch Style House
- Formal Dining Room
- Paved or Partially Paved Lot
- Separate Formal Living Room
- Forced Air Heating and Cooling System
- Carpet
About This Home
As of July 2014Great Potential! This 2 bedroom 1 bath bungalow could make a great rental or first time home. Needs a little TLC, but priced accordingly.
Last Agent to Sell the Property
NextHome Professionals License #00229614 Listed on: 09/26/2012

Home Details
Home Type
- Single Family
Est. Annual Taxes
- $1,006
Year Built
- Built in 1925
Lot Details
- Lot Dimensions are 50x125
- Paved or Partially Paved Lot
Parking
- No Garage
Home Design
- Ranch Style House
- Frame Construction
- Composition Roof
- Stick Built Home
Interior Spaces
- 1,060 Sq Ft Home
- Separate Formal Living Room
- Formal Dining Room
- Carpet
- Laundry on main level
Bedrooms and Bathrooms
- 2 Bedrooms
- 1 Full Bathroom
Unfinished Basement
- Basement Fills Entire Space Under The House
- Stone or Rock in Basement
Schools
- Lowman Hill Elementary School
- Landon Middle School
- Topeka High School
Utilities
- Forced Air Heating and Cooling System
- Water Heater
Community Details
- Elmhurst Subdivision
Listing and Financial Details
- Assessor Parcel Number 0973603029010000
Ownership History
Purchase Details
Home Financials for this Owner
Home Financials are based on the most recent Mortgage that was taken out on this home.Purchase Details
Home Financials for this Owner
Home Financials are based on the most recent Mortgage that was taken out on this home.Purchase Details
Similar Homes in Topeka, KS
Home Values in the Area
Average Home Value in this Area
Purchase History
| Date | Type | Sale Price | Title Company |
|---|---|---|---|
| Warranty Deed | -- | Kansas Secured Title | |
| Special Warranty Deed | -- | First American Title | |
| Sheriffs Deed | $91,923 | None Available |
Mortgage History
| Date | Status | Loan Amount | Loan Type |
|---|---|---|---|
| Open | $77,800 | New Conventional | |
| Previous Owner | $53,576 | FHA |
Property History
| Date | Event | Price | Change | Sq Ft Price |
|---|---|---|---|---|
| 07/30/2014 07/30/14 | Sold | -- | -- | -- |
| 06/18/2014 06/18/14 | Pending | -- | -- | -- |
| 02/20/2014 02/20/14 | For Sale | $84,900 | +192.8% | $80 / Sq Ft |
| 03/14/2013 03/14/13 | Sold | -- | -- | -- |
| 02/04/2013 02/04/13 | Pending | -- | -- | -- |
| 11/15/2012 11/15/12 | For Sale | $29,000 | -- | $27 / Sq Ft |
Tax History Compared to Growth
Tax History
| Year | Tax Paid | Tax Assessment Tax Assessment Total Assessment is a certain percentage of the fair market value that is determined by local assessors to be the total taxable value of land and additions on the property. | Land | Improvement |
|---|---|---|---|---|
| 2025 | $1,870 | $14,126 | -- | -- |
| 2023 | $1,870 | $12,817 | $0 | $0 |
| 2022 | $1,631 | $11,145 | $0 | $0 |
| 2021 | $1,505 | $9,691 | $0 | $0 |
| 2020 | $1,415 | $9,230 | $0 | $0 |
| 2019 | $1,395 | $9,050 | $0 | $0 |
| 2018 | $1,355 | $8,786 | $0 | $0 |
| 2017 | $1,330 | $8,614 | $0 | $0 |
| 2014 | $1,344 | $8,614 | $0 | $0 |
Agents Affiliated with this Home
-
Jim Davis

Seller's Agent in 2014
Jim Davis
Platinum Realty LLC
(785) 806-3059
96 Total Sales
-
J
Buyer's Agent in 2014
Joe Swartz
Elite Home Advisors, LLC
-
Mary Froese

Seller's Agent in 2013
Mary Froese
NextHome Professionals
(785) 969-3447
1 in this area
363 Total Sales
-
Dee Sanner

Buyer's Agent in 2013
Dee Sanner
Platinum Realty LLC
(888) 220-0988
5 Total Sales
Map
Source: Sunflower Association of REALTORS®
MLS Number: 170218
APN: 097-36-0-30-29-010-000
- 1184 SW Boswell Ave
- 1196 SW Garfield Ave
- 1209 SW Washburn Ave
- 1182 SW Garfield Ave
- 1164 SW MacVicar Ave
- 1417 SW Munson Ave
- 1185 SW MacVicar Ave
- 1320 SW MacVicar Ave
- 1184 SW Wayne Ave
- 1300 SW High Ave
- 1527 SW Mulvane St
- 1316 SW High Ave
- 1022 SW MacVicar Ave
- 1045 SW Wayne Ave
- 1250 SW Randolph Ave
- 1533 SW MacVicar Ave
- 1205 SW Randolph Ave
- 1038 SW Medford Ave
- 1153 SW Randolph Ave
- 940 SW Lindenwood Ave
