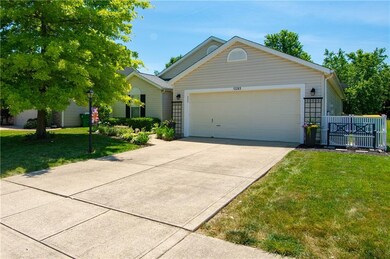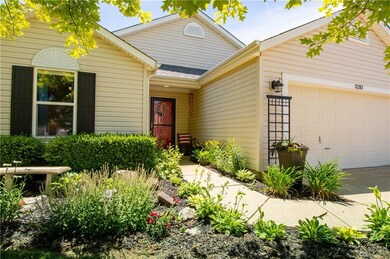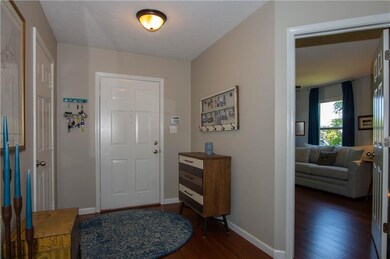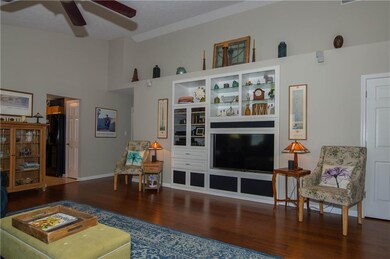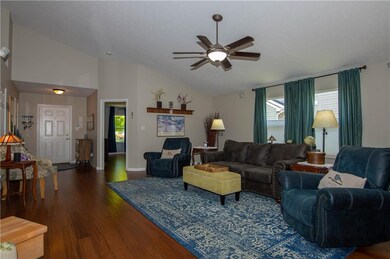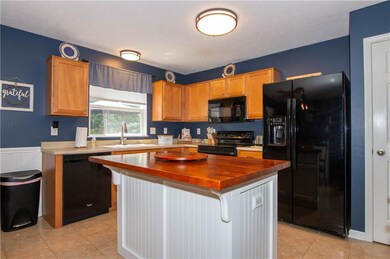
12263 Carriage Stone Dr Fishers, IN 46037
Hawthorn Hills NeighborhoodHighlights
- Cathedral Ceiling
- Ranch Style House
- 2 Car Attached Garage
- Brooks School Elementary School Rated A
- Breakfast Room
- Built-in Bookshelves
About This Home
As of July 2021Spacious Ranch Home w/ Charming Screen Porch & Scenic Yard! Wonderfully open plan: Vaulted Ceilings, updated engineered flooring and custom built-ins add lots of useful space throughout the home! Kitchen island, refrigerator 2020, new sink & faucet 2021. Roomy MBR suite offers updated granite vanity. Decorative Wainscotting in MBR. Front BR works as a Home office option. Laundry with storage! Enjoy summer evenings in the 13x12 screen porch (2017) or grilling out on the deck (2018) enhanced w/ flower boxes. Fenced back yard and large pines with berm for private back views. Pull down attic stairs recently added. Lovely landscaped front walkway and covered entry porch, storm-door (2020). Nearby Brookschool Park w/ paved walking trails.
Last Agent to Sell the Property
Tucco Realty LLC License #RB14024160 Listed on: 06/18/2021
Last Buyer's Agent
Jeff Kucic
Engel & Volkers

Home Details
Home Type
- Single Family
Est. Annual Taxes
- $2,424
Year Built
- Built in 2001
Lot Details
- 7,841 Sq Ft Lot
HOA Fees
- $23 Monthly HOA Fees
Parking
- 2 Car Attached Garage
- Driveway
Home Design
- Ranch Style House
- Traditional Architecture
- Slab Foundation
- Vinyl Siding
Interior Spaces
- 1,802 Sq Ft Home
- Sound System
- Built-in Bookshelves
- Woodwork
- Cathedral Ceiling
- Breakfast Room
- Attic Access Panel
- Fire and Smoke Detector
Kitchen
- Electric Oven
- Microwave
- Dishwasher
- Disposal
Bedrooms and Bathrooms
- 3 Bedrooms
- Walk-In Closet
- 2 Full Bathrooms
Utilities
- Forced Air Heating and Cooling System
- Cable TV Available
Community Details
- Association fees include home owners, maintenance, parkplayground, snow removal, walking trails
- Sandstone Meadows Subdivision
- Property managed by Ardsley Management
- The community has rules related to covenants, conditions, and restrictions
Listing and Financial Details
- Assessor Parcel Number 291134015022000020
Ownership History
Purchase Details
Home Financials for this Owner
Home Financials are based on the most recent Mortgage that was taken out on this home.Purchase Details
Home Financials for this Owner
Home Financials are based on the most recent Mortgage that was taken out on this home.Purchase Details
Home Financials for this Owner
Home Financials are based on the most recent Mortgage that was taken out on this home.Purchase Details
Home Financials for this Owner
Home Financials are based on the most recent Mortgage that was taken out on this home.Purchase Details
Home Financials for this Owner
Home Financials are based on the most recent Mortgage that was taken out on this home.Purchase Details
Home Financials for this Owner
Home Financials are based on the most recent Mortgage that was taken out on this home.Similar Homes in Fishers, IN
Home Values in the Area
Average Home Value in this Area
Purchase History
| Date | Type | Sale Price | Title Company |
|---|---|---|---|
| Warranty Deed | -- | None Available | |
| Warranty Deed | -- | Chicago Title Co Llc | |
| Warranty Deed | -- | None Available | |
| Corporate Deed | -- | Chicago Title Insurance Co | |
| Warranty Deed | -- | Chicago Title Insurance Co | |
| Corporate Deed | -- | -- |
Mortgage History
| Date | Status | Loan Amount | Loan Type |
|---|---|---|---|
| Open | $230,400 | New Conventional | |
| Previous Owner | $138,000 | Adjustable Rate Mortgage/ARM | |
| Previous Owner | $152,093 | FHA | |
| Previous Owner | $116,900 | Fannie Mae Freddie Mac | |
| Previous Owner | $113,800 | No Value Available |
Property History
| Date | Event | Price | Change | Sq Ft Price |
|---|---|---|---|---|
| 07/26/2021 07/26/21 | Sold | $295,000 | +5.5% | $164 / Sq Ft |
| 06/23/2021 06/23/21 | Pending | -- | -- | -- |
| 06/18/2021 06/18/21 | For Sale | $279,500 | +51.1% | $155 / Sq Ft |
| 04/13/2017 04/13/17 | Sold | $185,000 | 0.0% | $99 / Sq Ft |
| 03/08/2017 03/08/17 | Off Market | $185,000 | -- | -- |
| 03/07/2017 03/07/17 | Pending | -- | -- | -- |
| 03/06/2017 03/06/17 | For Sale | $180,000 | -- | $97 / Sq Ft |
Tax History Compared to Growth
Tax History
| Year | Tax Paid | Tax Assessment Tax Assessment Total Assessment is a certain percentage of the fair market value that is determined by local assessors to be the total taxable value of land and additions on the property. | Land | Improvement |
|---|---|---|---|---|
| 2024 | $3,145 | $296,000 | $48,000 | $248,000 |
| 2023 | $3,145 | $289,900 | $48,000 | $241,900 |
| 2022 | $2,433 | $256,500 | $48,000 | $208,500 |
| 2021 | $2,433 | $209,200 | $48,000 | $161,200 |
| 2020 | $2,424 | $205,300 | $48,000 | $157,300 |
| 2019 | $2,223 | $191,100 | $38,400 | $152,700 |
| 2018 | $2,056 | $179,900 | $38,400 | $141,500 |
| 2017 | $1,665 | $159,700 | $38,400 | $121,300 |
| 2016 | $1,616 | $157,000 | $38,400 | $118,600 |
| 2014 | $1,326 | $145,200 | $38,400 | $106,800 |
| 2013 | $1,326 | $148,600 | $38,400 | $110,200 |
Agents Affiliated with this Home
-
Laurie Tucco

Seller's Agent in 2021
Laurie Tucco
Tucco Realty LLC
(317) 319-9360
6 in this area
57 Total Sales
-
J
Buyer's Agent in 2021
Jeff Kucic
Engel & Volkers
-
Nancy Mutchmore

Seller's Agent in 2017
Nancy Mutchmore
F.C. Tucker Company
(317) 459-8816
2 in this area
133 Total Sales
Map
Source: MIBOR Broker Listing Cooperative®
MLS Number: 21792193
APN: 29-11-34-015-022.000-020
- 12307 Chiseled Stone Dr
- 12326 River Valley Dr
- 12384 Barnstone Ct
- 12121 Driftstone Dr
- 12328 Quarry Face Ct
- 12234 Limestone Dr
- 12291 Cobblestone Dr
- 12036 Weathered Edge Dr
- 11961 Driftstone Dr
- 11987 Quarry Ct
- 12610 Broadmoor Ct N
- 11850 Stepping Stone Dr
- 11866 Weathered Edge Dr
- 11820 Stepping Stone Dr
- 12679 Chargers Ct
- 11727 Wedgeport Ln
- 13012 Duval Dr
- 12845 Touchdown Dr
- 13091 Duval Dr
- 13059 Cirrus Dr

