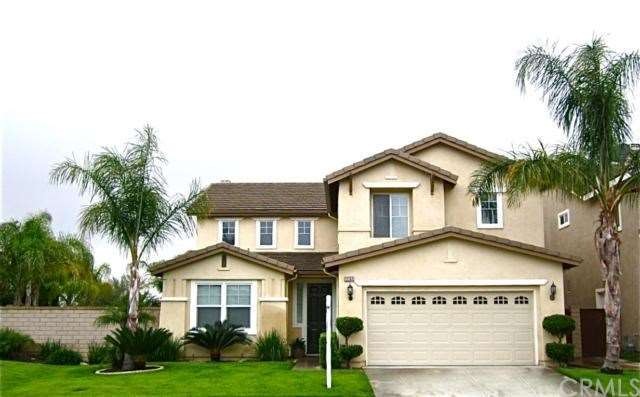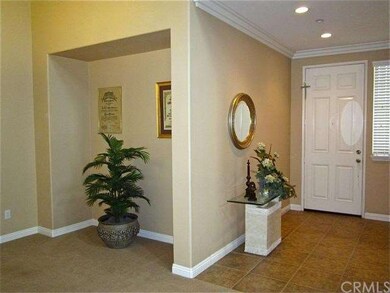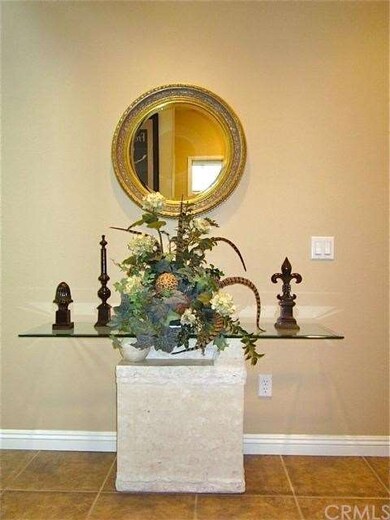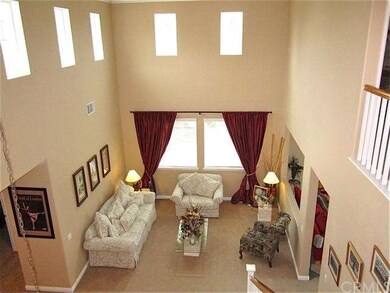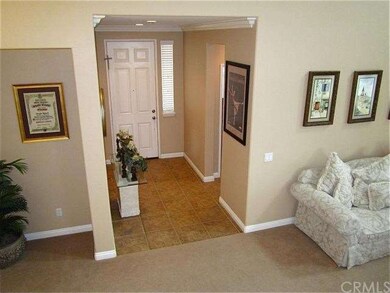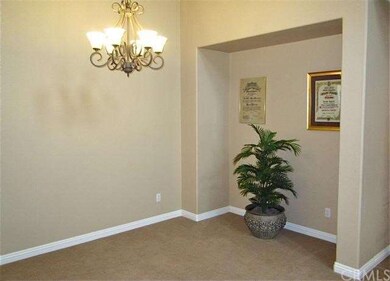
12263 Saxon Dr Rancho Cucamonga, CA 91739
Victoria NeighborhoodEstimated Value: $962,626 - $1,200,000
Highlights
- Primary Bedroom Suite
- City Lights View
- Cathedral Ceiling
- Carleton P. Lightfoot Elementary Rated A
- Open Floorplan
- Traditional Architecture
About This Home
As of November 2012Beautiful 2-story home in the newer area of Victoria offers an open and airy floor plan that features a soaring 2-story ceiling with high windows for natural light. Enjoy the formal entry, extensive crown molding, recessed lighting, tile flooring, and more. The spacious formal living room opens to the formal dining room with a recessed niche for your China cabinet. The kitchen offers a breakfast bar, ample cabinet space, under-mount lighting, and a breakfast area. It opens to the family room with a raised hearth fireplace and niche for your media center. One bedroom and full bathroom are located on the first floor. Upstairs, you’ll find a loft area and hallway storage space. Spacious master suite with a lighted ceiling fan features a view to the south. The attractive master bathroom offers a huge walk-in closet with organizers, separate jetted soaking tub, and dual basin vanity. The bedrooms upstairs have walk-in closets. The secondary bedroom also has dual sinks. Neatly landscaped, south-facing backyard offers stamped concrete patios and walkways, a healthy lawn, and several palm trees. Both the backyard and side yard are generous in size. Located near schools, shops, parks and restaurants. Take a closer look at one of the area’s best values!
Last Agent to Sell the Property
COLDWELL BANKER BLACKSTONE RTY License #01867412 Listed on: 05/03/2012

Last Buyer's Agent
DEBORAH SEIDEL
REAL ESTATE ALL STARS License #01281093
Home Details
Home Type
- Single Family
Est. Annual Taxes
- $7,245
Year Built
- Built in 2001
Lot Details
- 7,455 Sq Ft Lot
- Cul-De-Sac
- Block Wall Fence
- Redwood Fence
- Landscaped
- Sprinklers on Timer
- Lawn
Parking
- 3 Car Attached Garage
Property Views
- City Lights
- Peek-A-Boo
- Mountain
Home Design
- Traditional Architecture
- Turnkey
- Tile Roof
- Stucco
Interior Spaces
- 2,626 Sq Ft Home
- Open Floorplan
- Crown Molding
- Cathedral Ceiling
- Recessed Lighting
- Raised Hearth
- Blinds
- Sliding Doors
- Entryway
- Family Room with Fireplace
- Living Room
- Dining Room
- Loft
Kitchen
- Eat-In Kitchen
- Breakfast Bar
- Gas Oven or Range
- Cooktop
- Microwave
- Dishwasher
Flooring
- Carpet
- Tile
Bedrooms and Bathrooms
- 4 Bedrooms
- Main Floor Bedroom
- Primary Bedroom Suite
- Walk-In Closet
- Mirrored Closets Doors
- 3 Full Bathrooms
Laundry
- Laundry Room
- 220 Volts In Laundry
Additional Features
- Concrete Porch or Patio
- Central Heating and Cooling System
Community Details
- No Home Owners Association
Listing and Financial Details
- Tax Lot 52
- Tax Tract Number 16081
- Assessor Parcel Number 1089631320000
Ownership History
Purchase Details
Purchase Details
Home Financials for this Owner
Home Financials are based on the most recent Mortgage that was taken out on this home.Purchase Details
Home Financials for this Owner
Home Financials are based on the most recent Mortgage that was taken out on this home.Purchase Details
Home Financials for this Owner
Home Financials are based on the most recent Mortgage that was taken out on this home.Purchase Details
Home Financials for this Owner
Home Financials are based on the most recent Mortgage that was taken out on this home.Purchase Details
Home Financials for this Owner
Home Financials are based on the most recent Mortgage that was taken out on this home.Purchase Details
Home Financials for this Owner
Home Financials are based on the most recent Mortgage that was taken out on this home.Similar Homes in Rancho Cucamonga, CA
Home Values in the Area
Average Home Value in this Area
Purchase History
| Date | Buyer | Sale Price | Title Company |
|---|---|---|---|
| Brandos Family Living Trust | -- | None Listed On Document | |
| Brandos Adam | $420,000 | Stewart Title | |
| Mejia Juan Carlos | $625,000 | Equity Title Company | |
| Johnson Heather | -- | Fidelity | |
| Trimark Pacific Day Creek Llc | -- | Fidelity National Title Co | |
| Johnson Heather | $360,000 | Fidelity National Title Co | |
| Durr Michael | $360,000 | Fidelity Title |
Mortgage History
| Date | Status | Borrower | Loan Amount |
|---|---|---|---|
| Previous Owner | Brandos Adam | $435,000 | |
| Previous Owner | Brandos Adam | $399,000 | |
| Previous Owner | Mejia Juan Carlos | $593,750 | |
| Previous Owner | Durr Michael | $60,900 | |
| Previous Owner | Durr Michael | $426,000 | |
| Previous Owner | Johnson Heather | $341,800 | |
| Previous Owner | Durr Michael | $53,970 | |
| Previous Owner | Durr Michael | $287,800 |
Property History
| Date | Event | Price | Change | Sq Ft Price |
|---|---|---|---|---|
| 11/21/2012 11/21/12 | Sold | $425,000 | 0.0% | $162 / Sq Ft |
| 08/03/2012 08/03/12 | Pending | -- | -- | -- |
| 05/03/2012 05/03/12 | For Sale | $425,000 | -- | $162 / Sq Ft |
Tax History Compared to Growth
Tax History
| Year | Tax Paid | Tax Assessment Tax Assessment Total Assessment is a certain percentage of the fair market value that is determined by local assessors to be the total taxable value of land and additions on the property. | Land | Improvement |
|---|---|---|---|---|
| 2024 | $7,245 | $513,099 | $126,766 | $386,333 |
| 2023 | $6,988 | $503,038 | $124,280 | $378,758 |
| 2022 | $6,875 | $493,174 | $121,843 | $371,331 |
| 2021 | $6,753 | $483,504 | $119,454 | $364,050 |
| 2020 | $6,666 | $478,546 | $118,229 | $360,317 |
| 2019 | $6,501 | $469,163 | $115,911 | $353,252 |
| 2018 | $6,474 | $459,963 | $113,638 | $346,325 |
| 2017 | $6,368 | $450,944 | $111,410 | $339,534 |
| 2016 | $6,200 | $442,101 | $109,225 | $332,876 |
| 2015 | $6,136 | $435,460 | $107,584 | $327,876 |
| 2014 | $5,997 | $426,930 | $105,477 | $321,453 |
Agents Affiliated with this Home
-
CATHY ALLAN

Seller's Agent in 2012
CATHY ALLAN
COLDWELL BANKER BLACKSTONE RTY
(909) 641-1349
2 in this area
29 Total Sales
-
D
Buyer's Agent in 2012
DEBORAH SEIDEL
REAL ESTATE ALL STARS
Map
Source: California Regional Multiple Listing Service (CRMLS)
MLS Number: C12056265
APN: 1089-631-32
- 12387 Blazing Star Ct
- 7068 Crocus Ct
- 12419 Renwick Dr
- 6914 Basswood Place
- 12437 Ironbark Dr
- 12325 Bellflower Ct
- 12331 Bellflower Ct
- 12584 Atwood Ct Unit 412
- 12584 Atwood Ct Unit 1215
- 7423 Solstice Place
- 12501 Solaris Dr Unit 42
- 7418 Solstice Place
- 12185 Abbey Ct
- 12315 Mint Ct
- 7459 Solstice Place
- 12538 Old Port Ct
- 7447 Starfire Place
- 12260 Daisy Ct
- 12225 Silverberry St
- 12260 Chorus Dr
- 12263 Saxon Dr
- 7085 Waymouth Ct
- 12245 Saxon Dr
- 7081 Waymouth Ct
- 7072 Waymouth Ct
- 12237 Saxon Dr
- 7075 Waymouth Ct
- 7064 Waymouth Ct
- 7065 Waymouth Ct
- 7071 Suffolk Place
- 12229 Saxon Dr
- 7063 Suffolk Place
- 7054 Waymouth Ct
- 7057 Waymouth Ct
- 7053 Suffolk Place
- 7051 Waymouth Ct
- 7068 Suffolk Place
- 12209 Saxon Dr
- 7090 Fontaine Place
- 7098 Fontaine Place
