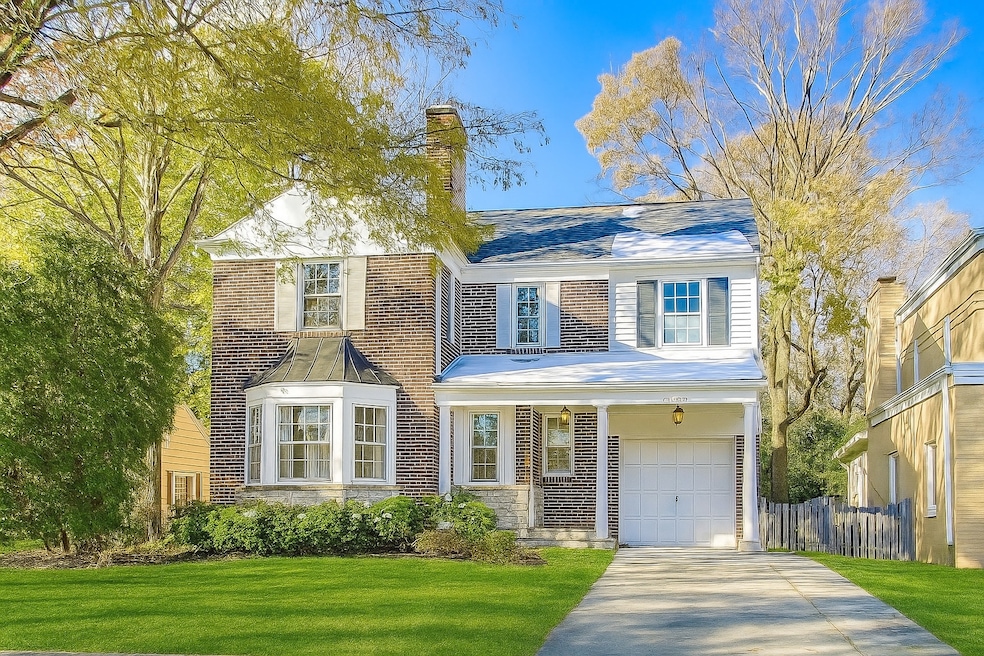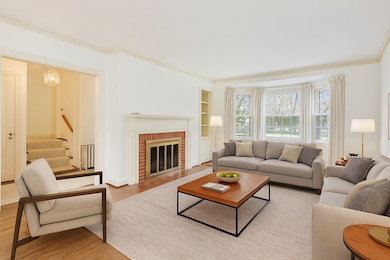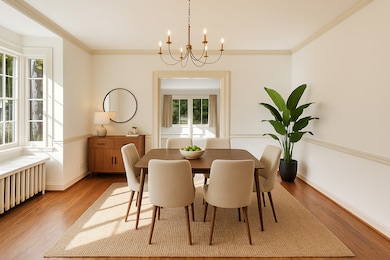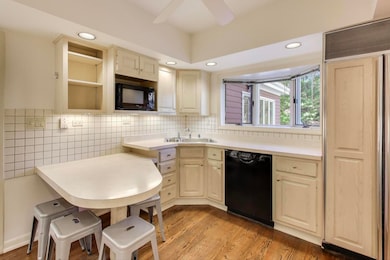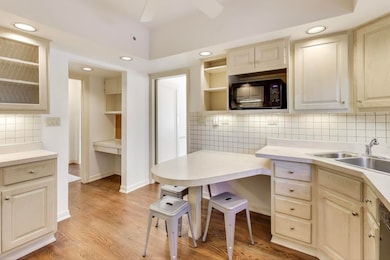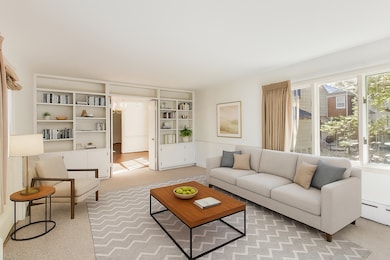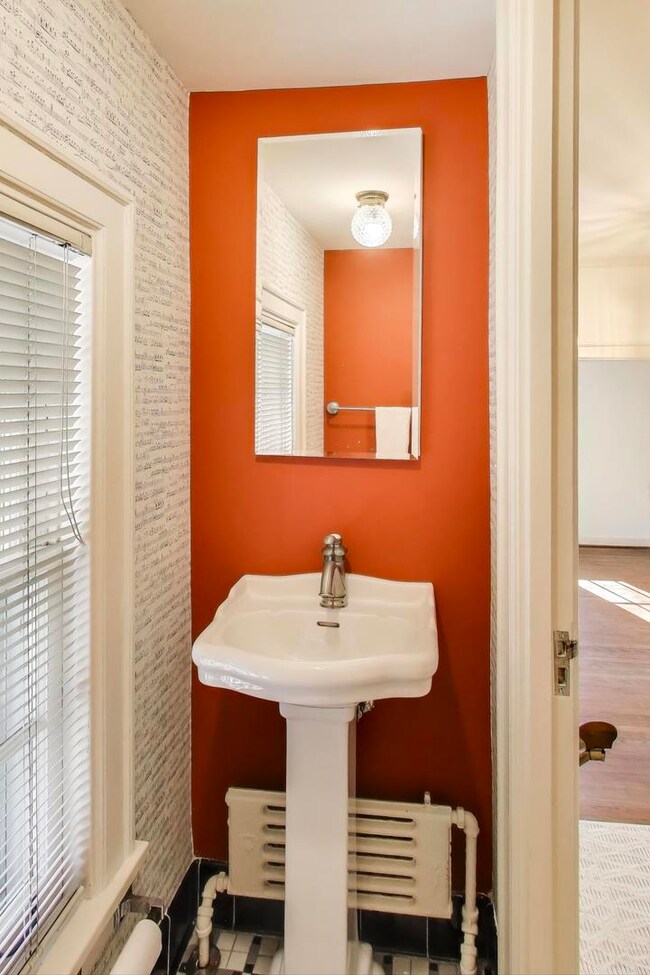1227 16th St Wilmette, IL 60091
Highlights
- Living Room with Fireplace
- 3-minute walk to Kenilworth Station
- Wood Flooring
- McKenzie Elementary School Rated A
- Recreation Room
- 1-minute walk to Maggi Park
About This Home
Nestled in the sought-after McKenzie School District, this classic brick Georgian offers a rare rental opportunity just steps from the train, downtown Wilmette, and a short walk to the lake and high school. This sun-filled home features 4 bedrooms, 2.1 baths, and spacious living areas with timeless character, hardwood floors, and a cozy fireplace. Enjoy the bright kitchen with new range, a large family room overlooking the lush backyard, and central air for year-round comfort. A perfect blend of charm and convenience in one of Wilmette's most desirable neighborhoods. Available December 1st, 6-month minimum lease required but option to extend. Pets welcome with additional deposit.
Listing Agent
@properties Christie's International Real Estate License #475154799 Listed on: 11/13/2025

Home Details
Home Type
- Single Family
Est. Annual Taxes
- $13,880
Year Built
- Built in 1931
Lot Details
- Lot Dimensions are 50x125
- Corner Lot
Parking
- 1 Car Garage
- Driveway
- Parking Included in Price
Home Design
- Brick Exterior Construction
- Asphalt Roof
Interior Spaces
- 2,803 Sq Ft Home
- 2-Story Property
- Decorative Fireplace
- Gas Log Fireplace
- Mud Room
- Entrance Foyer
- Family Room
- Living Room with Fireplace
- 2 Fireplaces
- Formal Dining Room
- Recreation Room
- Lower Floor Utility Room
Kitchen
- Range
- Microwave
- High End Refrigerator
- Dishwasher
- Disposal
Flooring
- Wood
- Carpet
Bedrooms and Bathrooms
- 4 Bedrooms
- 4 Potential Bedrooms
- Dual Sinks
Laundry
- Laundry Room
- Dryer
- Washer
Basement
- Basement Fills Entire Space Under The House
- Fireplace in Basement
Schools
- Mckenzie Elementary School
- Wilmette Junior High School
- New Trier Twp High School Northfield/Wi
Utilities
- Window Unit Cooling System
- Heating System Uses Natural Gas
- 200+ Amp Service
- Lake Michigan Water
Community Details
- Pet Deposit Required
- Dogs and Cats Allowed
Listing and Financial Details
- Property Available on 12/1/25
Map
Source: Midwest Real Estate Data (MRED)
MLS Number: 12513460
APN: 05-28-405-016-0000
- 507 Kenilworth Ave
- 1416 Elmwood Ave
- 517 Cumnor Rd
- 530 Essex Rd
- 800 Ridge Rd Unit 114
- 643 Abbotsford Rd
- 1925 Lake Ave Unit 318
- 900 Cambridge Ln
- 1120 Chestnut Ave
- 527 Warwick Rd
- 621 Green Bay Rd
- 528 Roslyn Rd
- 141 Kenilworth Ave
- 711 Brier St
- 1936 Birchwood Ave
- 724 12th St Unit 105
- 601 Ridge Rd Unit 303
- 801 Harvard St
- 1917 Washington Ave
- 54 Kenilworth Ave
- 1316 Ashland Ave
- 894 Green Bay Rd Unit 11
- 458 Winnetka Ave
- 1005 Ashland Ave
- 617 Green Bay Rd
- 422 Ridge Rd Unit 434-5
- 426 Ridge Rd Unit 426
- 418 Ridge Rd Unit 2
- 1924 Wilmette Ave Unit D
- 504 Illinois Rd
- 307 Ridge Rd Unit Lower level
- 2423 1/2 Birchwood Ln
- 526 Orchard Ln
- 2730 Central St Unit 3A
- 2429 Central St
- 515 Maple Ave
- 2543 Crawford Ave Unit D
- 2644 Green Bay Rd Unit 3
- 2643 Poplar Ave
- 2537.5 Prairie Ave Unit 3S
