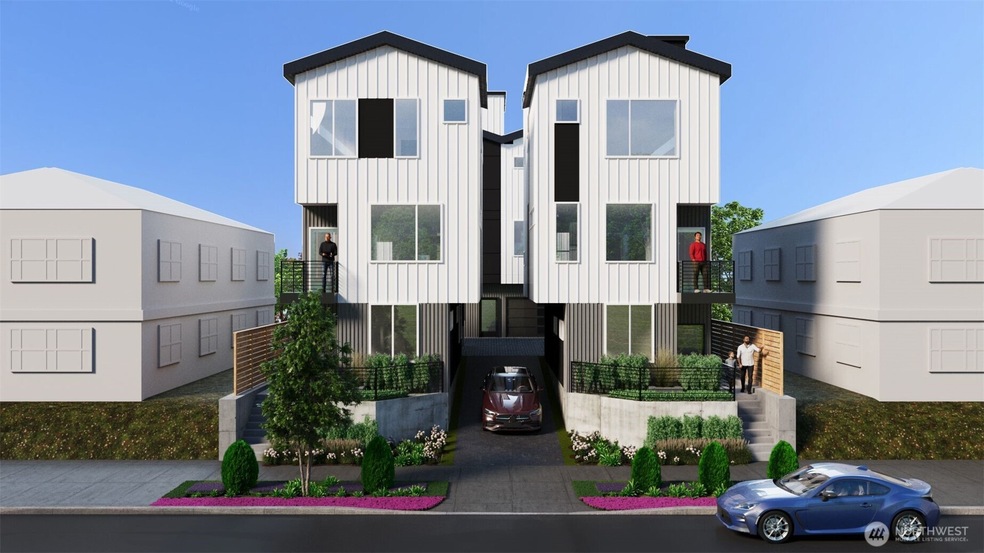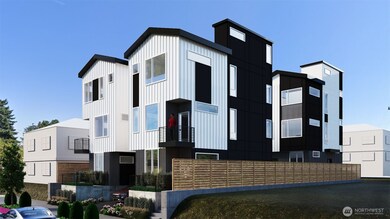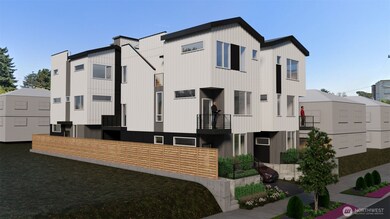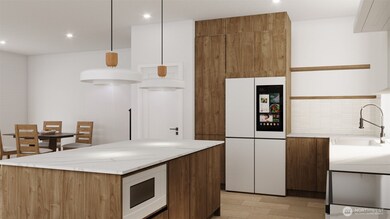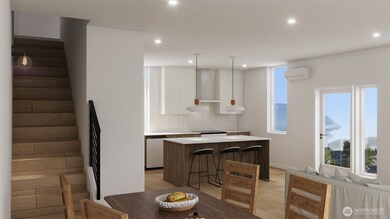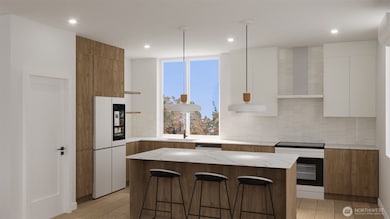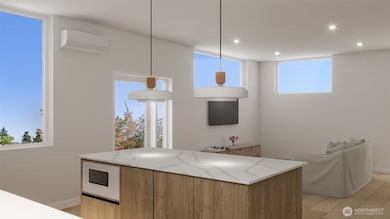
$1,100,000
- 3 Beds
- 2.5 Baths
- 1,837 Sq Ft
- 4036 Linden Ave N
- Seattle, WA
A rare offering where timeless sophistication meets modern design. Bathed in natural light, this impeccably crafted residence features a flowing open layout with generously scaled rooms and refined finishes throughout. Every detail has been curated for both beauty and function, showcasing exceptional quality and intentional design. The main level is an entertainers dream: graceful, inviting, and
Chris Bierrum Realogics Sotheby's Int'l Rlty
