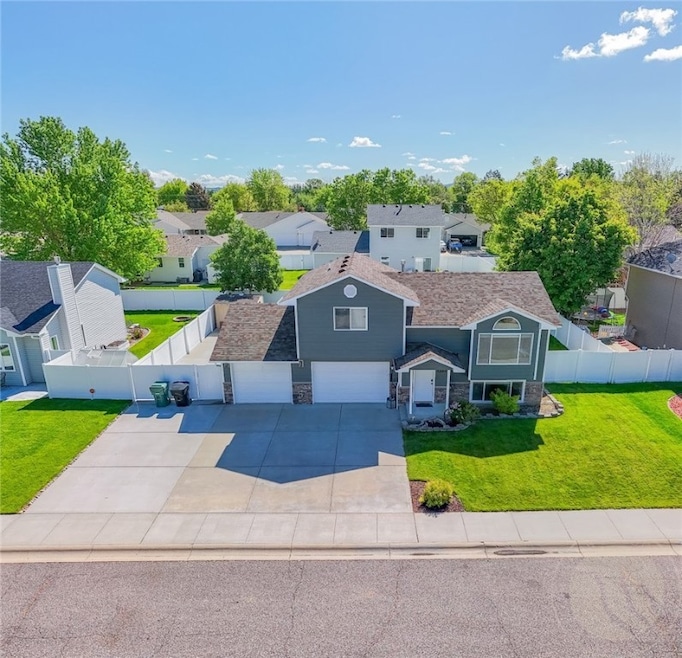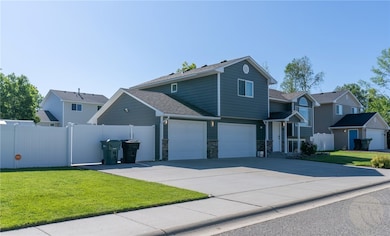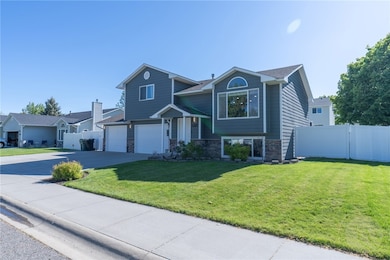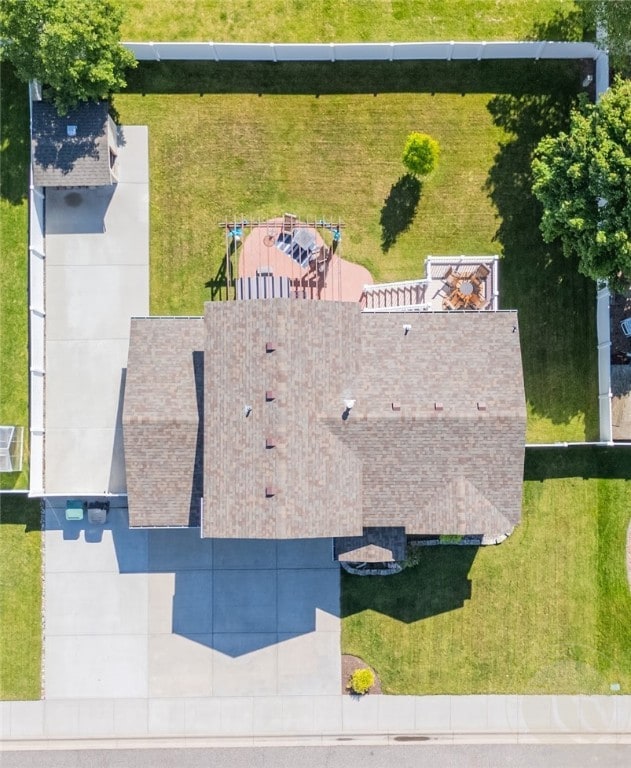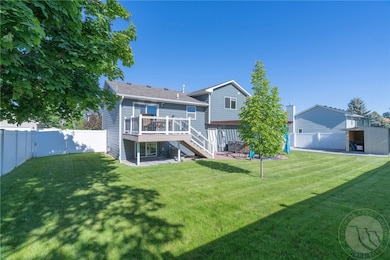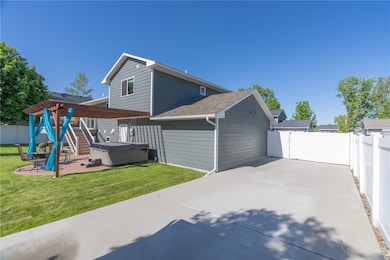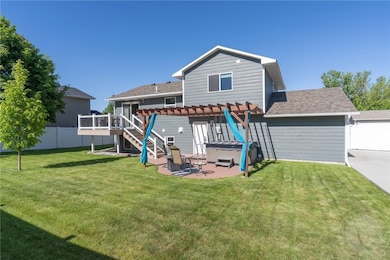
1227 Frost St Billings, MT 59105
Billings Heights NeighborhoodEstimated payment $2,500/month
Highlights
- Deck
- Cooling Available
- Shed
- 2 Car Attached Garage
- Patio
- Forced Air Heating System
About This Home
Step into this thoughtfully remodeled home that combines style, comfort and functionality. Here you'll see the inviting atmosphere enhanced by modern flooring, updated finishes and a clean, well-maintained layout. Upstairs offers two bedrooms & full bath. The kitchen offers plenty of cabinet space and a convenient breakfast bar. Downstairs, enjoy a cozy living area ideal for a media room, home office or relaxation space. The full bathroom and laundry room has been refreshed and adds everyday practicality with built-in shelving for storage and organization. Step outside to your own private retreat with a deck overlooking a beautifully maintained backyard, a lower patio with a hot tub and plenty of room to relax or host. There's RV parking and a storage shed for all your extras. This move in ready home checks all the boxes!Virtual Tour-
Listing Agent
Coldwell Banker The Brokers Brokerage Phone: 406-290-4286 License #RRE-RBS-LIC-87985

Open House Schedule
-
Thursday, May 29, 20254:00 to 7:00 pm5/29/2025 4:00:00 PM +00:005/29/2025 7:00:00 PM +00:00Add to Calendar
Home Details
Home Type
- Single Family
Est. Annual Taxes
- $3,144
Year Built
- Built in 2003
Lot Details
- 6,970 Sq Ft Lot
- Sprinkler System
Parking
- 2 Car Attached Garage
Home Design
- Asphalt Roof
Interior Spaces
- 1,552 Sq Ft Home
- 1-Story Property
- Natural lighting in basement
Kitchen
- Oven
- Range
- Microwave
- Dishwasher
Bedrooms and Bathrooms
- 3 Bedrooms | 2 Main Level Bedrooms
- 2 Full Bathrooms
Laundry
- Dryer
- Washer
Outdoor Features
- Deck
- Patio
- Shed
Schools
- Bitterroot Elementary School
- Medicine Crow Middle School
- Skyview High School
Utilities
- Cooling Available
- Forced Air Heating System
Community Details
- J & E Subdivision
Listing and Financial Details
- Assessor Parcel Number A30348
Map
Home Values in the Area
Average Home Value in this Area
Tax History
| Year | Tax Paid | Tax Assessment Tax Assessment Total Assessment is a certain percentage of the fair market value that is determined by local assessors to be the total taxable value of land and additions on the property. | Land | Improvement |
|---|---|---|---|---|
| 2024 | $3,144 | $299,500 | $54,058 | $245,442 |
| 2023 | $3,124 | $299,500 | $54,058 | $245,442 |
| 2022 | $2,212 | $234,300 | $0 | $0 |
| 2021 | $2,645 | $234,300 | $0 | $0 |
| 2020 | $2,751 | $234,200 | $0 | $0 |
| 2019 | $2,634 | $234,200 | $0 | $0 |
| 2018 | $2,470 | $213,400 | $0 | $0 |
| 2017 | $2,362 | $213,400 | $0 | $0 |
| 2016 | $2,050 | $193,600 | $0 | $0 |
| 2015 | $2,101 | $193,600 | $0 | $0 |
| 2014 | $1,918 | $92,855 | $0 | $0 |
Property History
| Date | Event | Price | Change | Sq Ft Price |
|---|---|---|---|---|
| 05/26/2025 05/26/25 | For Sale | $399,900 | -- | $258 / Sq Ft |
Purchase History
| Date | Type | Sale Price | Title Company |
|---|---|---|---|
| Warranty Deed | -- | Chicago Title | |
| Warranty Deed | -- | St |
Mortgage History
| Date | Status | Loan Amount | Loan Type |
|---|---|---|---|
| Open | $18,900 | Credit Line Revolving | |
| Open | $199,500 | New Conventional | |
| Closed | $20,000 | Stand Alone Refi Refinance Of Original Loan | |
| Closed | $196,650 | New Conventional | |
| Previous Owner | $171,731 | FHA | |
| Previous Owner | $30,495 | Unknown |
Similar Homes in Billings, MT
Source: Billings Multiple Listing Service
MLS Number: 353033
APN: 03-1033-23-2-42-13-0000
- 1135 Hawthorne Ln
- 1145 Hemingway Ave
- 1224 Dublin St
- 1036 Competition Ave
- 1104 Competition Ave
- 1252 Timbers Blvd
- 1126 Jordan Cir
- 1427 Naples St
- 1435 Naples St
- 1518 S Ping Cir
- 1353 Tania Cir
- 809 Ahoy Ave
- 1224 Cherry Island Dr
- Lot 4 Bench Blvd
- 1406 Emma Ave
- 1415 Columbine Dr
- 1403 Tania Cir
- 1424 Emma Ave
- 1532 Anchor Ave
- 1540 Anchor Ave
