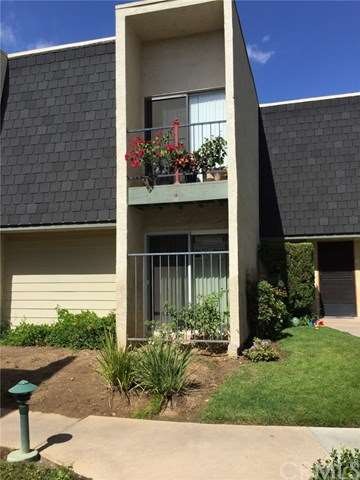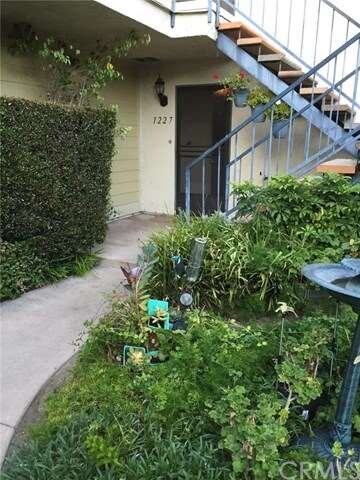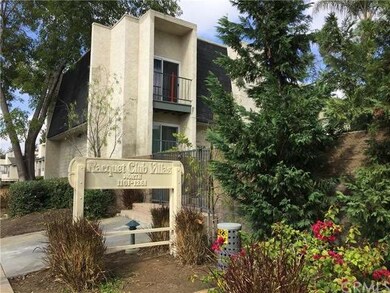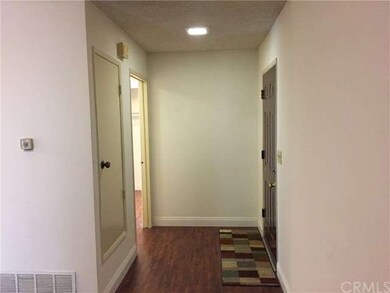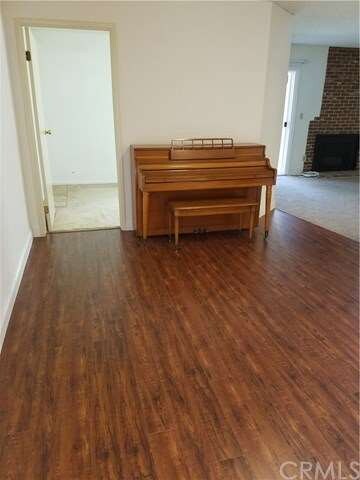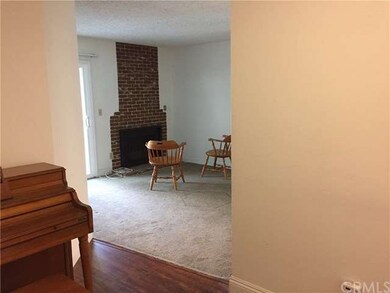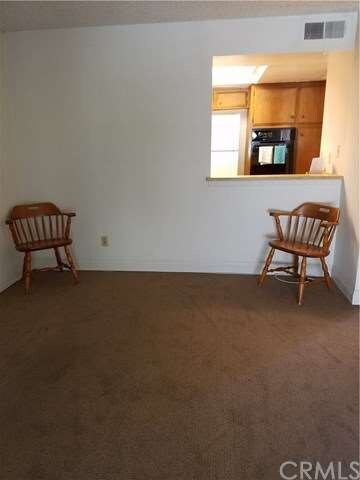
1227 Rosecrans Ave Unit 38A Fullerton, CA 92833
Sunny Hills NeighborhoodEstimated Value: $498,111 - $552,000
Highlights
- Clubhouse
- Property is near a park
- Community Pool
- Sunset Lane Elementary School Rated A-
- Bonus Room
- Formal Dining Room
About This Home
As of December 2016Lovely Sunny Hills (Racquet Club Villas North) condo, located in a very private location. This one-bedroom unit has a "bonus" area that could be used as an office, den, etc. The unit boasts updated flooring throughout, with dark laminate in the dining area, hall, and tile in the bathroom and kitchen. The living room and bedroom have newer carpeting. An oversized outside enclosed patio opens up to an upward slope, with trees, plants, etc., but absolutely no neighbors!!
Last Agent to Sell the Property
Excellence RE Real Estate, Inc. License #01432713 Listed on: 10/03/2016
Property Details
Home Type
- Condominium
Est. Annual Taxes
- $3,543
Year Built
- Built in 1971
Lot Details
- 1 Common Wall
- Garden
HOA Fees
- $330 Monthly HOA Fees
Parking
- 1 Car Garage
- Parking Available
- Front Facing Garage
- Garage Door Opener
Interior Spaces
- 800 Sq Ft Home
- Built-In Features
- Living Room with Fireplace
- Formal Dining Room
- Bonus Room
- Laminate Flooring
- Laundry Room
Kitchen
- Breakfast Bar
- Double Oven
- Gas Range
Bedrooms and Bathrooms
- 1 Main Level Bedroom
- 1 Full Bathroom
Home Security
Outdoor Features
- Fence Around Pool
- Concrete Porch or Patio
Location
- Property is near a park
Utilities
- Central Heating and Cooling System
- Sewer Paid
Listing and Financial Details
- Tax Lot 1`
- Tax Tract Number 7784
- Assessor Parcel Number 93277038
Community Details
Overview
- Built by Racquet Club Villas North
Amenities
- Clubhouse
- Laundry Facilities
Recreation
- Community Pool
Pet Policy
- Pets Allowed
Security
- Carbon Monoxide Detectors
- Fire and Smoke Detector
Ownership History
Purchase Details
Home Financials for this Owner
Home Financials are based on the most recent Mortgage that was taken out on this home.Purchase Details
Home Financials for this Owner
Home Financials are based on the most recent Mortgage that was taken out on this home.Purchase Details
Home Financials for this Owner
Home Financials are based on the most recent Mortgage that was taken out on this home.Purchase Details
Similar Homes in Fullerton, CA
Home Values in the Area
Average Home Value in this Area
Purchase History
| Date | Buyer | Sale Price | Title Company |
|---|---|---|---|
| Pilarczyk Piotr | -- | None Available | |
| Pilarczyk Piotr | -- | Provident Title Company | |
| Pilarczyk Piotr | $260,000 | Provident Title Company | |
| Epstein Florence | -- | -- |
Mortgage History
| Date | Status | Borrower | Loan Amount |
|---|---|---|---|
| Open | Pilarczyk Piotr | $208,000 |
Property History
| Date | Event | Price | Change | Sq Ft Price |
|---|---|---|---|---|
| 12/29/2016 12/29/16 | Sold | $260,000 | -6.8% | $325 / Sq Ft |
| 11/10/2016 11/10/16 | Pending | -- | -- | -- |
| 10/30/2016 10/30/16 | Price Changed | $279,000 | -6.7% | $349 / Sq Ft |
| 10/03/2016 10/03/16 | For Sale | $299,000 | -- | $374 / Sq Ft |
Tax History Compared to Growth
Tax History
| Year | Tax Paid | Tax Assessment Tax Assessment Total Assessment is a certain percentage of the fair market value that is determined by local assessors to be the total taxable value of land and additions on the property. | Land | Improvement |
|---|---|---|---|---|
| 2024 | $3,543 | $295,833 | $225,061 | $70,772 |
| 2023 | $3,456 | $290,033 | $220,648 | $69,385 |
| 2022 | $3,429 | $284,347 | $216,322 | $68,025 |
| 2021 | $3,371 | $278,772 | $212,080 | $66,692 |
| 2020 | $3,351 | $275,914 | $209,905 | $66,009 |
| 2019 | $3,269 | $270,504 | $205,789 | $64,715 |
| 2018 | $3,220 | $265,200 | $201,753 | $63,447 |
| 2017 | $3,168 | $260,000 | $197,797 | $62,203 |
| 2016 | $1,580 | $121,255 | $50,398 | $70,857 |
| 2015 | $1,538 | $119,434 | $49,641 | $69,793 |
| 2014 | $1,495 | $117,095 | $48,669 | $68,426 |
Agents Affiliated with this Home
-
Pat Szmagalski
P
Seller's Agent in 2016
Pat Szmagalski
Excellence RE Real Estate, Inc.
(562) 412-2501
11 Total Sales
-
Luba Silver
L
Buyer's Agent in 2016
Luba Silver
Caldwell Realty
(714) 403-0690
1 Total Sale
Map
Source: California Regional Multiple Listing Service (CRMLS)
MLS Number: DW16716722
APN: 932-770-38
- 1007 Laguna Terrace
- 975 Verona Dr
- 1717 W Las Lanas Ln
- 1000 Verona Dr
- 1710 W Las Lanas Ln
- 2132 Via Caliente
- 2116 Via Caliente
- 1448 W Domingo Rd
- 1809 Yermo Place
- 2217 Serrano Place
- 931 Rancho Cir
- 1325 N Euclid St
- 2225 Terraza Place
- 1920 Mariposa Ln
- 1472 Nicolas Way
- 2038 Redfield St
- 1127 Crestview Dr
- 911 Laguna Rd
- 2107 Winterwood Dr
- 1930 Brooke Ln
- 1227 Rosecrans Ave Unit 38A
- 1227 Rosecrans Ave
- 1229 Rosecrans Ave
- 1225 Rosecrans Ave Unit 36AC
- 1233 Rosecrans Ave Unit 40A
- 1231 Rosecrans Ave
- 1235 Rosecrans Ave Unit 41A
- 1217 Rosecrans Ave
- 1237 Rosecrans Ave
- 1219 Rosecrans Ave Unit 55A
- 1215 Rosecrans Ave Unit 57A
- 1241 Rosecrans Ave Unit 43a
- 1241 Rosecrans Ave
- 1239 Rosecrans Ave Unit 44AC
- 1221 Rosecrans Ave Unit 54a
- 1221 Rosecrans Ave
- 1245 Rosecrans Ave Unit 46A
- 1243 Rosecrans Ave Unit 45A
- 1255 Rosecrans Ave Unit 53A
- 1209 Rosecrans Ave
