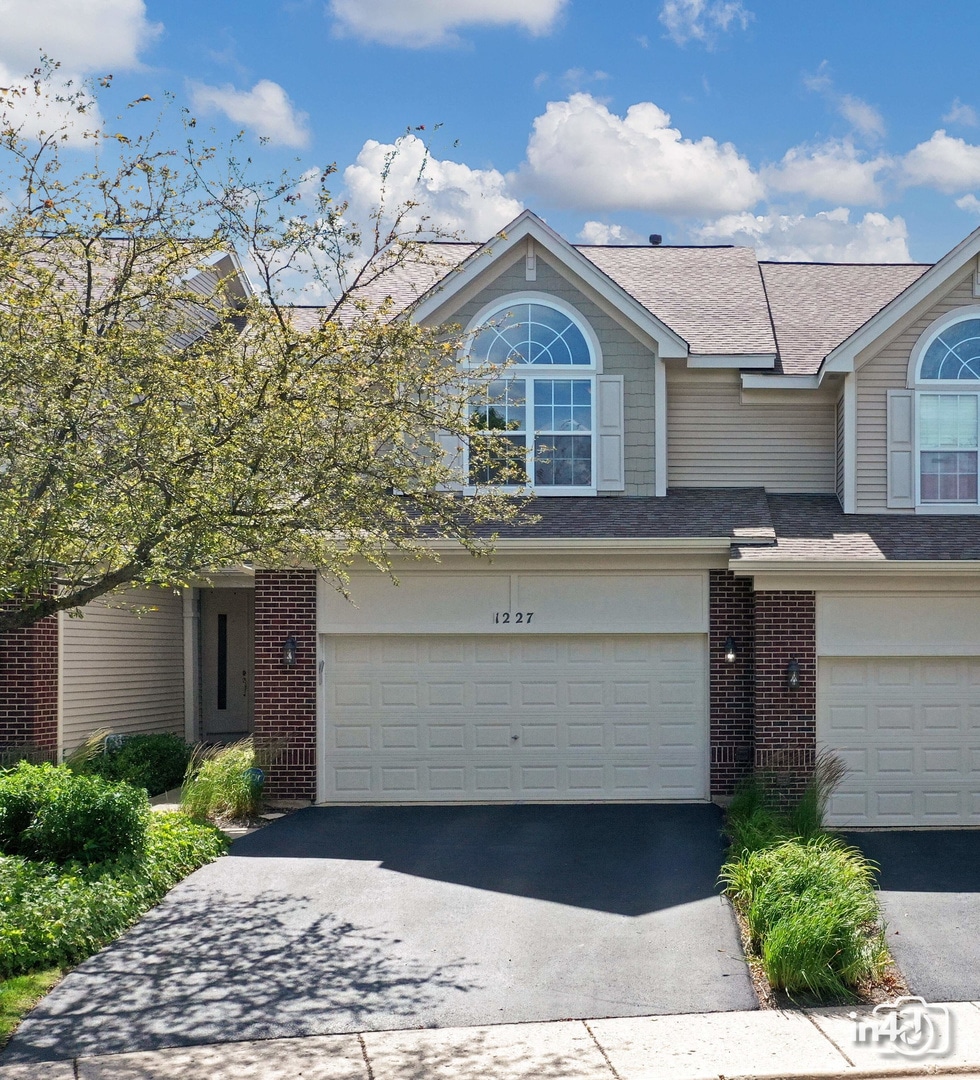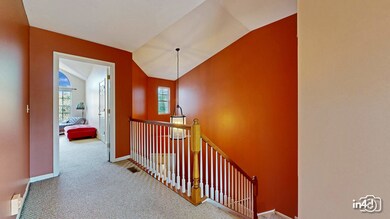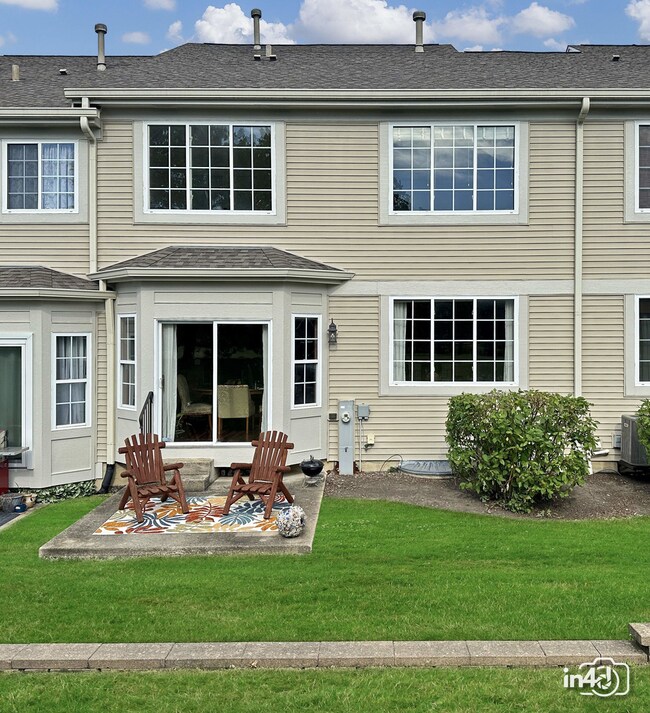
1227 Townes Cir Aurora, IL 60502
Eola Yards NeighborhoodHighlights
- Golf Course Community
- Landscaped Professionally
- Recreation Room
- Gwendolyn Brooks Elementary School Rated A
- Property is near a park
- 3-minute walk to Stonebridge Park
About This Home
As of September 2024Discover the perfect blend of luxury and comfort in this rarely available, east-facing 4-bedroom, 3.5-bathroom, 2-story Townhome situated in the prestigious Townes neighborhood of Stonebridge Country Club. Boasting 2850 square feet of living space, this home features a fantastic related living arrangement in the English basement, complete with a bedroom, recreation room, and full bath. The kitchen is a chef's delight, offering 42" cherry cabinets, exceptional counter space with granite countertops, a cozy eating area, and all stainless-steel appliances. The vaulted living room, with its west exposure, provides a stunning view of Stonebridge Park and is beautifully accentuated by a stone fireplace. The entire lower level has been freshly painted and newly carpeted in 2024. The first level features hardwood floors, and all three bedrooms on the second level were painted this spring. The owner's bedroom impresses with a vaulted ceiling, a new vanity in the en-suite bathroom, a soaking tub, and a separate shower. Relax on your patio and enjoy the breathtaking sunsets each evening. Additional highlights include a first-floor laundry room with washer and dryer, a 2-car garage with excellent storage space, and the exceptional amenities of Stonebridge Country Club. This home is a true gem, offering unparalleled living in a sought-after community.
Last Buyer's Agent
Eva Burns
Redfin Corporation License #471004335

Townhouse Details
Home Type
- Townhome
Est. Annual Taxes
- $8,583
Year Built
- Built in 2002 | Remodeled in 2024
Lot Details
- Lot Dimensions are 25x70
- Landscaped Professionally
HOA Fees
Parking
- 2 Car Attached Garage
- Garage Transmitter
- Garage Door Opener
- Driveway
- Parking Included in Price
Home Design
- Asphalt Roof
- Concrete Perimeter Foundation
Interior Spaces
- 2,850 Sq Ft Home
- 2-Story Property
- Vaulted Ceiling
- Ceiling Fan
- Gas Log Fireplace
- Family Room with Fireplace
- Recreation Room
- Storage
- Wood Flooring
Kitchen
- Breakfast Bar
- Double Oven
- Range
- Microwave
- Dishwasher
- Disposal
Bedrooms and Bathrooms
- 3 Bedrooms
- 4 Potential Bedrooms
- Walk-In Closet
- In-Law or Guest Suite
- Dual Sinks
- Garden Bath
- Separate Shower
Laundry
- Laundry on main level
- Dryer
- Washer
Finished Basement
- English Basement
- Basement Fills Entire Space Under The House
- Sump Pump
- Finished Basement Bathroom
Home Security
Utilities
- Forced Air Heating and Cooling System
- Heating System Uses Natural Gas
- 200+ Amp Service
- Cable TV Available
Additional Features
- Patio
- Property is near a park
Listing and Financial Details
- Homeowner Tax Exemptions
Community Details
Overview
- Association fees include insurance, security, exterior maintenance, lawn care, snow removal
- 6 Units
- Agent Association, Phone Number (815) 886-0953
- Stonebridge Subdivision, Charleston Floorplan
- Property managed by Associa Chicagoland
Recreation
- Golf Course Community
- Park
Pet Policy
- Limit on the number of pets
- Dogs and Cats Allowed
Security
- Resident Manager or Management On Site
- Storm Screens
Ownership History
Purchase Details
Home Financials for this Owner
Home Financials are based on the most recent Mortgage that was taken out on this home.Purchase Details
Home Financials for this Owner
Home Financials are based on the most recent Mortgage that was taken out on this home.Purchase Details
Purchase Details
Home Financials for this Owner
Home Financials are based on the most recent Mortgage that was taken out on this home.Purchase Details
Home Financials for this Owner
Home Financials are based on the most recent Mortgage that was taken out on this home.Purchase Details
Home Financials for this Owner
Home Financials are based on the most recent Mortgage that was taken out on this home.Similar Homes in the area
Home Values in the Area
Average Home Value in this Area
Purchase History
| Date | Type | Sale Price | Title Company |
|---|---|---|---|
| Warranty Deed | $415,000 | None Listed On Document | |
| Special Warranty Deed | $260,000 | Ticor Title Insurance Co | |
| Sheriffs Deed | -- | None Available | |
| Quit Claim Deed | -- | None Available | |
| Warranty Deed | $331,500 | Ctic | |
| Warranty Deed | $330,000 | -- |
Mortgage History
| Date | Status | Loan Amount | Loan Type |
|---|---|---|---|
| Open | $248,940 | New Conventional | |
| Previous Owner | $198,000 | New Conventional | |
| Previous Owner | $208,000 | Purchase Money Mortgage | |
| Previous Owner | $66,300 | Stand Alone Second | |
| Previous Owner | $265,200 | Fannie Mae Freddie Mac | |
| Previous Owner | $313,250 | No Value Available |
Property History
| Date | Event | Price | Change | Sq Ft Price |
|---|---|---|---|---|
| 09/24/2024 09/24/24 | Sold | $414,900 | 0.0% | $146 / Sq Ft |
| 08/11/2024 08/11/24 | Pending | -- | -- | -- |
| 07/25/2024 07/25/24 | For Sale | $414,900 | -- | $146 / Sq Ft |
Tax History Compared to Growth
Tax History
| Year | Tax Paid | Tax Assessment Tax Assessment Total Assessment is a certain percentage of the fair market value that is determined by local assessors to be the total taxable value of land and additions on the property. | Land | Improvement |
|---|---|---|---|---|
| 2023 | $8,583 | $113,610 | $31,940 | $81,670 |
| 2022 | $8,806 | $111,010 | $30,980 | $80,030 |
| 2021 | $8,572 | $107,040 | $29,870 | $77,170 |
| 2020 | $8,676 | $107,040 | $29,870 | $77,170 |
| 2019 | $8,370 | $101,810 | $28,410 | $73,400 |
| 2018 | $7,408 | $89,870 | $25,250 | $64,620 |
| 2017 | $7,282 | $86,820 | $24,390 | $62,430 |
| 2016 | $7,149 | $83,320 | $23,410 | $59,910 |
| 2015 | $7,072 | $79,110 | $22,230 | $56,880 |
| 2014 | $7,436 | $80,630 | $22,480 | $58,150 |
| 2013 | $7,360 | $81,190 | $22,640 | $58,550 |
Agents Affiliated with this Home
-
Edward Hall

Seller's Agent in 2024
Edward Hall
Baird Warner
(630) 205-4700
5 in this area
260 Total Sales
-

Buyer's Agent in 2024
Eva Burns
Redfin Corporation
(630) 846-1819
Map
Source: Midwest Real Estate Data (MRED)
MLS Number: 12120754
APN: 07-17-100-028
- 1254 Townes Cir
- 2987 Norwalk Ct
- 1190 Grand Cypress Ct
- 2906 Peachtree Cir
- 2758 Palm Springs Ln
- 1420 Greenlake Dr
- 1207 Pennsbury Ln
- 1110 Oakhill Dr
- 322 4th St
- 326 4th St
- 328 4th St
- 2720 Downing Ct
- 3132 Ollerton Ave Unit 384B
- 3148 Ollerton Ave
- 3292 Bromley Ln Unit 42B
- 1462 Haversham Dr
- 2653 Clara Ave
- 31W776 Molitor Rd
- 1525 Woodcrest Ct
- 1589 Stonehenge Ct


