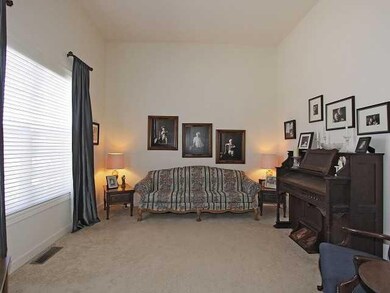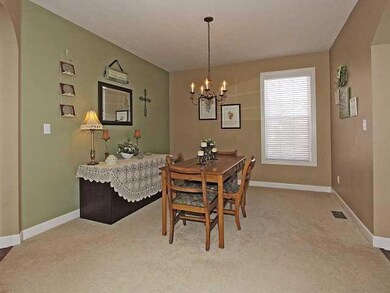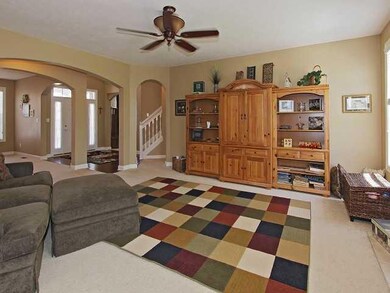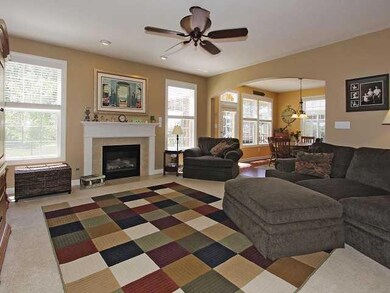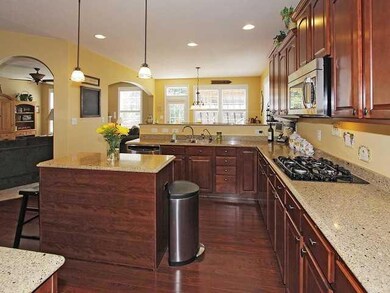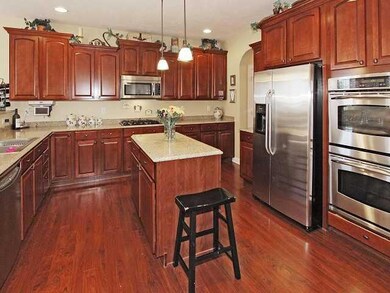
12274 Wolverton Way Fishers, IN 46037
Olio NeighborhoodHighlights
- Deck
- Community Pool
- Thermal Windows
- Thorpe Creek Elementary School Rated A
- Covered patio or porch
- 3 Car Attached Garage
About This Home
As of November 2019Why build, you could own this great home on a private lot, overlooking a pond, park & walking trails. Upgrades thruout! You will see the pride in ownership. The main level is highlighted by the open floor plan w/gourmet kit, spacious FR, LR & DR, & addt'l BR w/full bth, could be in-law quarters. Upper level w/lux mstr w/sitting room, dbl vanities, soaking tub & sep shwr, 3 addtl BR's, loft & 2 full bths, one a jack'n'jill. Bsmt is framed, wired, rough plumbed & ready 4 finishing touches.
Last Agent to Sell the Property
Trueblood Real Estate Brokerage Email: sold@kimsellsindy.com License #RB14039231 Listed on: 07/06/2011

Home Details
Home Type
- Single Family
Est. Annual Taxes
- $2,948
Year Built
- Built in 2006
Lot Details
- 7,841 Sq Ft Lot
- Landscaped with Trees
HOA Fees
- $38 Monthly HOA Fees
Parking
- 3 Car Attached Garage
- Garage Door Opener
Home Design
- Brick Exterior Construction
- Vinyl Siding
- Concrete Perimeter Foundation
Interior Spaces
- 2-Story Property
- Woodwork
- Paddle Fans
- Gas Log Fireplace
- Thermal Windows
- Window Screens
- Entrance Foyer
- Family Room with Fireplace
- Fire and Smoke Detector
- Laundry on main level
Kitchen
- Oven
- Gas Cooktop
- Built-In Microwave
- Dishwasher
- Kitchen Island
- Disposal
Bedrooms and Bathrooms
- 5 Bedrooms
- Walk-In Closet
- Jack-and-Jill Bathroom
Unfinished Basement
- 9 Foot Basement Ceiling Height
- Sump Pump with Backup
- Basement Lookout
Outdoor Features
- Deck
- Covered patio or porch
Utilities
- Forced Air Heating System
- Heat Pump System
- Heating System Uses Gas
- Gas Water Heater
- Water Purifier
Listing and Financial Details
- Legal Lot and Block 48 / 3
- Assessor Parcel Number 291136016005000020
Community Details
Overview
- Association fees include insurance, maintenance, parkplayground, management, tennis court(s)
- South Avalon Subdivision
Recreation
- Community Pool
Ownership History
Purchase Details
Home Financials for this Owner
Home Financials are based on the most recent Mortgage that was taken out on this home.Purchase Details
Home Financials for this Owner
Home Financials are based on the most recent Mortgage that was taken out on this home.Purchase Details
Home Financials for this Owner
Home Financials are based on the most recent Mortgage that was taken out on this home.Purchase Details
Home Financials for this Owner
Home Financials are based on the most recent Mortgage that was taken out on this home.Purchase Details
Similar Homes in the area
Home Values in the Area
Average Home Value in this Area
Purchase History
| Date | Type | Sale Price | Title Company |
|---|---|---|---|
| Warranty Deed | -- | None Available | |
| Warranty Deed | -- | None Available | |
| Warranty Deed | -- | None Available | |
| Warranty Deed | -- | None Available | |
| Quit Claim Deed | -- | None Available |
Mortgage History
| Date | Status | Loan Amount | Loan Type |
|---|---|---|---|
| Open | $333,231 | FHA | |
| Previous Owner | $80,500 | New Conventional | |
| Previous Owner | $194,000 | New Conventional | |
| Previous Owner | $264,000 | New Conventional | |
| Previous Owner | $12,500 | Credit Line Revolving | |
| Previous Owner | $31,681 | Unknown | |
| Previous Owner | $267,695 | Purchase Money Mortgage |
Property History
| Date | Event | Price | Change | Sq Ft Price |
|---|---|---|---|---|
| 11/18/2019 11/18/19 | Sold | $372,500 | -1.3% | $71 / Sq Ft |
| 10/07/2019 10/07/19 | Pending | -- | -- | -- |
| 09/23/2019 09/23/19 | Price Changed | $377,500 | -2.6% | $72 / Sq Ft |
| 09/06/2019 09/06/19 | Price Changed | $387,500 | -1.6% | $74 / Sq Ft |
| 07/27/2019 07/27/19 | For Sale | $394,000 | +7.8% | $75 / Sq Ft |
| 11/10/2017 11/10/17 | Sold | $365,500 | -2.0% | $70 / Sq Ft |
| 11/07/2017 11/07/17 | Pending | -- | -- | -- |
| 09/28/2017 09/28/17 | Price Changed | $372,900 | -0.5% | $71 / Sq Ft |
| 08/31/2017 08/31/17 | Price Changed | $374,900 | -0.8% | $72 / Sq Ft |
| 08/18/2017 08/18/17 | Price Changed | $377,900 | -0.5% | $72 / Sq Ft |
| 07/14/2017 07/14/17 | For Sale | $379,900 | +27.1% | $73 / Sq Ft |
| 06/07/2012 06/07/12 | Sold | $299,000 | 0.0% | $87 / Sq Ft |
| 05/05/2012 05/05/12 | Pending | -- | -- | -- |
| 07/06/2011 07/06/11 | For Sale | $299,000 | -- | $87 / Sq Ft |
Tax History Compared to Growth
Tax History
| Year | Tax Paid | Tax Assessment Tax Assessment Total Assessment is a certain percentage of the fair market value that is determined by local assessors to be the total taxable value of land and additions on the property. | Land | Improvement |
|---|---|---|---|---|
| 2024 | $5,937 | $518,800 | $62,000 | $456,800 |
| 2023 | $5,972 | $512,600 | $62,000 | $450,600 |
| 2022 | $4,842 | $455,800 | $62,000 | $393,800 |
| 2021 | $4,842 | $399,900 | $62,000 | $337,900 |
| 2020 | $4,534 | $373,500 | $62,000 | $311,500 |
| 2019 | $4,556 | $375,300 | $54,700 | $320,600 |
| 2018 | $4,334 | $371,500 | $54,700 | $316,800 |
| 2017 | $3,615 | $303,200 | $54,700 | $248,500 |
| 2016 | $3,566 | $299,300 | $54,700 | $244,600 |
| 2014 | $3,008 | $277,800 | $49,600 | $228,200 |
| 2013 | $3,008 | $275,400 | $49,600 | $225,800 |
Agents Affiliated with this Home
-
Randy Hazel

Seller's Agent in 2019
Randy Hazel
F.C. Tucker Company
(317) 590-7482
1 in this area
59 Total Sales
-
E
Buyer's Agent in 2019
Eric Shaw
Coldwell Banker - Kaiser
-
R
Seller's Agent in 2017
Russ Kirk
Kirk Realty Group, LLC
-
Shannon Kirk
S
Seller Co-Listing Agent in 2017
Shannon Kirk
Kirk Realty Group, LLC
(317) 679-1212
22 Total Sales
-
Gary Smith

Buyer's Agent in 2017
Gary Smith
F.C. Tucker Company
(317) 506-9575
-
Kimberly Carpenter

Seller's Agent in 2012
Kimberly Carpenter
Trueblood Real Estate
(317) 509-4000
9 in this area
308 Total Sales
Map
Source: MIBOR Broker Listing Cooperative®
MLS Number: 21130909
APN: 29-11-36-016-005.000-020
- 14402 Wolverton Way
- 14446 Chapelwood Ln
- 12034 Gatwick View Dr
- 14332 Eddington Place
- 14126 Stonewood Place
- 14375 Leland Muse
- 12059 Chapelwood Dr
- 14058 Southwood Cir
- 14453 Glapthorn Rd
- 14156 Avalon Dr E
- 14514 Glapthorn Rd
- 14499 Milton Rd
- 14662 Golden Fox Ct
- 14030 Avalon Dr E
- 14888 Rustic Ridge Ct
- 14052 Rayners Ln
- 14872 Autumn View Way
- 14584 Hinton Dr
- 14620 Hinton Dr
- 12878 Ari Ln

