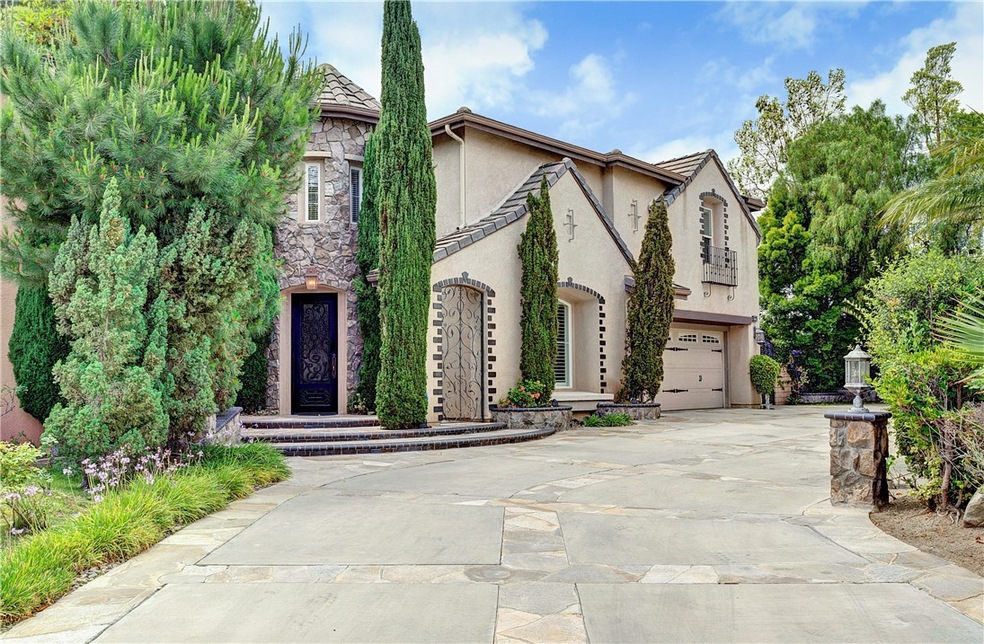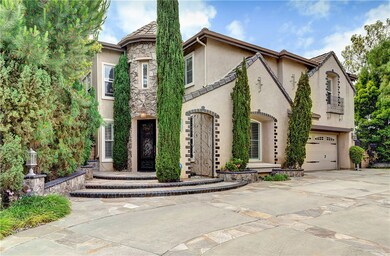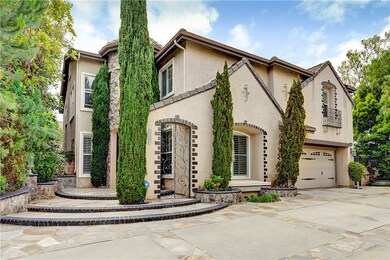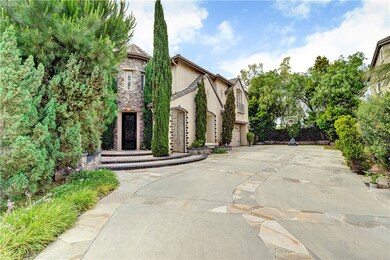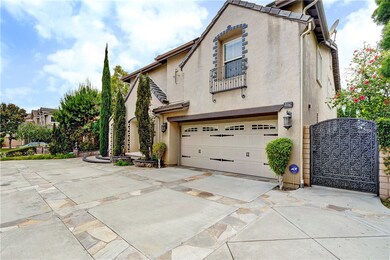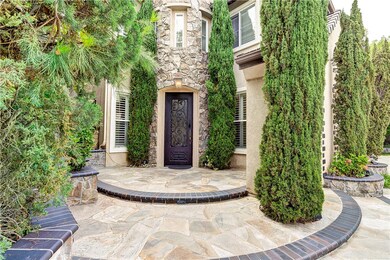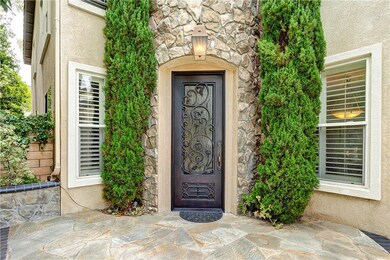
12279 Old Harbor Ct Seal Beach, CA 90740
Highlights
- Cabana
- Gated Community
- Open Floorplan
- Rossmoor Elementary School Rated A+
- View of Trees or Woods
- Fireplace in Primary Bedroom
About This Home
As of July 2024Hidden Gem in prestigious Seal Beach gated Community of "OLD RANCH" This home is Located on one of the largest lots in the community. Extra Long driveway on a private cul-de-Sac. This plan 3 has a beautiful spiral stair case leading to 4 bedroom upstairs with adjoining bathrooms and a spacious Teen Room or would make for a great work out area. One generous size bedroom downstairs. The Master Suite offers a retreat with cozy fireplace, his & her's walk in closets and seperate Tub/Shower and dual vanities with granite counters. Newer luxury vinyl flooring through out the downstairs. Gourmet Kitchen features granite counters, huge island and Butlers Pantry and double ovens. Kitchen opens to an expanded family room with french doors leading out to a stunning backyard with custom pool with waterfalls and built-in fireplace for all your entertaining needs! Exterior offers beautiful hardscape front and back and a large driveway accommodating enough parking for 4 or more cars. Great award winning Los Alamitos school district. Walking distance to shops & restaurants. HOA park offers BBQ's, Sport Court & Tot lot. This is a must see Home!
Last Agent to Sell the Property
Coldwell Banker Realty Brokerage Phone: 714-612-5373 License #01117662

Last Buyer's Agent
Coldwell Banker Realty Brokerage Phone: 714-612-5373 License #01117662

Home Details
Home Type
- Single Family
Est. Annual Taxes
- $16,464
Year Built
- Built in 2001
Lot Details
- 7,031 Sq Ft Lot
- Cul-De-Sac
- Back and Front Yard
HOA Fees
- $240 Monthly HOA Fees
Parking
- 2 Car Direct Access Garage
- Parking Available
- Single Garage Door
- Driveway
Property Views
- Woods
- Pool
Home Design
- Tudor Architecture
- Turnkey
- Slab Foundation
- Interior Block Wall
- Stone Siding
- Flagstone
- Stucco
Interior Spaces
- 3,592 Sq Ft Home
- 2-Story Property
- Open Floorplan
- High Ceiling
- Ceiling Fan
- Recessed Lighting
- Gas Fireplace
- Double Pane Windows
- Formal Entry
- Family Room with Fireplace
- Family Room Off Kitchen
- Living Room
- Dining Room
- Bonus Room
- Laundry Room
Kitchen
- Open to Family Room
- Breakfast Bar
- Walk-In Pantry
- Butlers Pantry
- Double Oven
- Gas Cooktop
- Microwave
- Dishwasher
- Kitchen Island
- Granite Countertops
- Disposal
Flooring
- Carpet
- Vinyl
Bedrooms and Bathrooms
- 5 Bedrooms | 1 Main Level Bedroom
- Fireplace in Primary Bedroom
- Walk-In Closet
- Remodeled Bathroom
- Jack-and-Jill Bathroom
- Bathroom on Main Level
- 4 Full Bathrooms
- Granite Bathroom Countertops
- Dual Vanity Sinks in Primary Bathroom
- Separate Shower
- Exhaust Fan In Bathroom
Home Security
- Carbon Monoxide Detectors
- Fire and Smoke Detector
Pool
- Cabana
- In Ground Pool
- Heated Spa
- In Ground Spa
- Waterfall Pool Feature
Outdoor Features
- Stone Porch or Patio
- Outdoor Fireplace
Location
- Property is near a park
Utilities
- Two cooling system units
- Central Heating and Cooling System
- Standard Electricity
Listing and Financial Details
- Tax Lot 30
- Tax Tract Number 15797
- Assessor Parcel Number 13054128
- $650 per year additional tax assessments
Community Details
Overview
- Old Ranch Association, Phone Number (949) 261-8282
- Total Property Management HOA
Recreation
- Community Playground
- Park
- Dog Park
Security
- Gated Community
Ownership History
Purchase Details
Home Financials for this Owner
Home Financials are based on the most recent Mortgage that was taken out on this home.Purchase Details
Home Financials for this Owner
Home Financials are based on the most recent Mortgage that was taken out on this home.Purchase Details
Purchase Details
Home Financials for this Owner
Home Financials are based on the most recent Mortgage that was taken out on this home.Purchase Details
Home Financials for this Owner
Home Financials are based on the most recent Mortgage that was taken out on this home.Purchase Details
Home Financials for this Owner
Home Financials are based on the most recent Mortgage that was taken out on this home.Map
Similar Homes in the area
Home Values in the Area
Average Home Value in this Area
Purchase History
| Date | Type | Sale Price | Title Company |
|---|---|---|---|
| Grant Deed | $2,350,000 | Equity Title Company | |
| Grant Deed | $1,100,000 | California Title Company | |
| Interfamily Deed Transfer | -- | None Available | |
| Interfamily Deed Transfer | -- | Multiple | |
| Interfamily Deed Transfer | -- | Benefit Land Title Company | |
| Grant Deed | $619,000 | Benefit Land Title Company |
Mortgage History
| Date | Status | Loan Amount | Loan Type |
|---|---|---|---|
| Open | $1,527,500 | New Conventional | |
| Previous Owner | $100,000 | Credit Line Revolving | |
| Previous Owner | $591,500 | New Conventional | |
| Previous Owner | $600,000 | New Conventional | |
| Previous Owner | $250,000 | Credit Line Revolving | |
| Previous Owner | $510,000 | Purchase Money Mortgage | |
| Previous Owner | $250,000 | Stand Alone Second | |
| Previous Owner | $250,000 | Credit Line Revolving | |
| Previous Owner | $148,000 | Credit Line Revolving | |
| Previous Owner | $494,700 | No Value Available |
Property History
| Date | Event | Price | Change | Sq Ft Price |
|---|---|---|---|---|
| 07/16/2024 07/16/24 | Sold | $2,350,000 | +7.8% | $654 / Sq Ft |
| 06/18/2024 06/18/24 | Pending | -- | -- | -- |
| 06/13/2024 06/13/24 | For Sale | $2,179,000 | -- | $607 / Sq Ft |
Tax History
| Year | Tax Paid | Tax Assessment Tax Assessment Total Assessment is a certain percentage of the fair market value that is determined by local assessors to be the total taxable value of land and additions on the property. | Land | Improvement |
|---|---|---|---|---|
| 2024 | $16,464 | $1,449,319 | $832,585 | $616,734 |
| 2023 | $16,096 | $1,420,901 | $816,259 | $604,642 |
| 2022 | $16,051 | $1,393,041 | $800,254 | $592,787 |
| 2021 | $15,705 | $1,365,727 | $784,563 | $581,164 |
| 2020 | $15,771 | $1,351,724 | $776,519 | $575,205 |
| 2019 | $15,187 | $1,325,220 | $761,293 | $563,927 |
| 2018 | $14,543 | $1,299,236 | $746,366 | $552,870 |
| 2017 | $14,238 | $1,273,761 | $731,731 | $542,030 |
| 2016 | $13,967 | $1,248,786 | $717,384 | $531,402 |
| 2015 | $13,818 | $1,230,029 | $706,609 | $523,420 |
| 2014 | $13,333 | $1,205,935 | $692,768 | $513,167 |
Source: California Regional Multiple Listing Service (CRMLS)
MLS Number: OC24112338
APN: 130-541-28
- 12091 Pine St
- 12200 Montecito Rd Unit G205
- 12200 Montecito Rd Unit D221
- 12200 Montecito Rd Unit B322
- 12200 Montecito Rd Unit B117
- 12400 Montecito Rd Unit 208
- 12051 Old Mill Rd
- 3251 Woodstock Rd
- 12564 Montecito Rd Unit 4
- 3232 Brimhall Dr
- 3272 Saint Albans Dr
- 11671 Pine St
- 3371 Rossmoor Way
- 3682 La Colmena Way
- 245 Old Ranch Rd Unit 7
- 12691 Silver Fox Rd
- 3181 Druid Ln
- 4216 Dogwood Ave
- 12392 Foster Rd
- 11571 Harrisburg Rd
